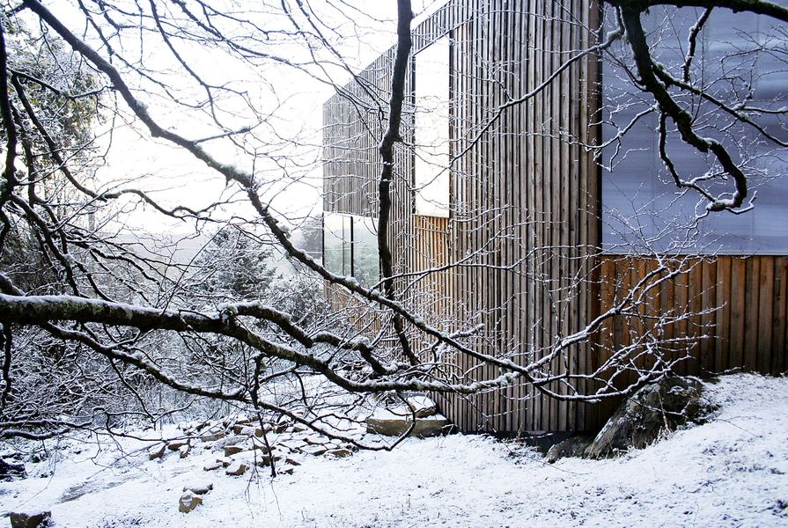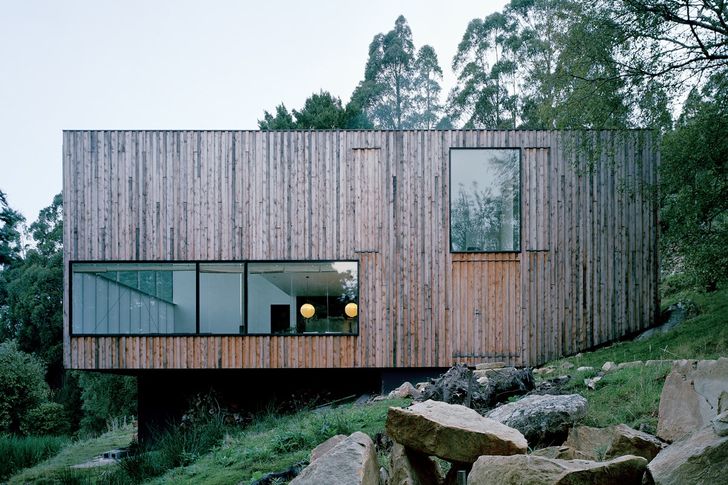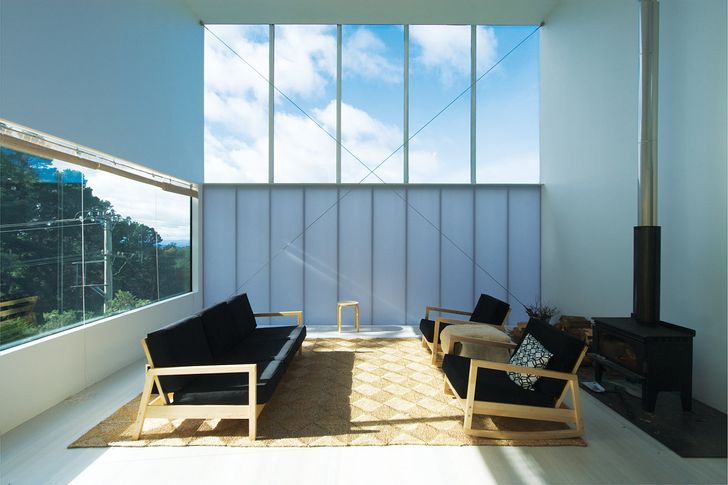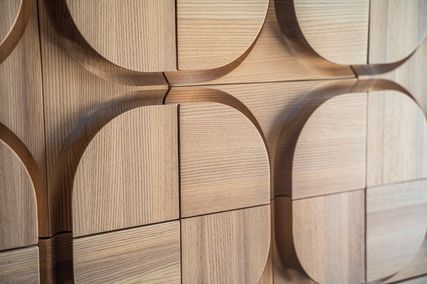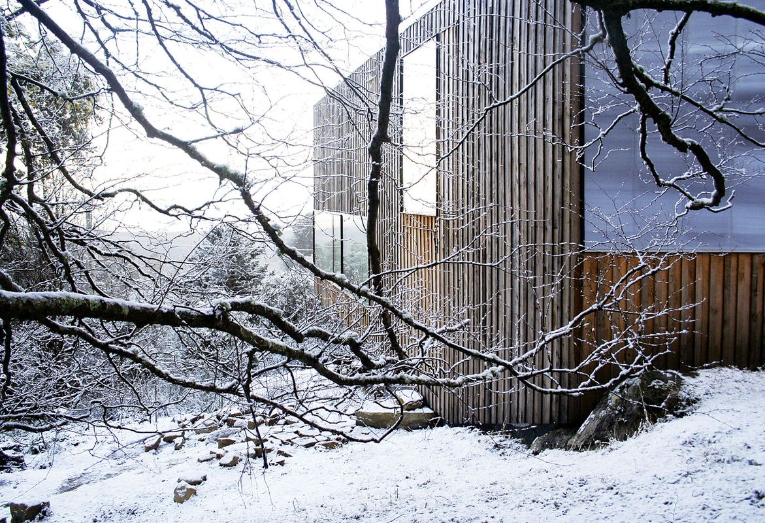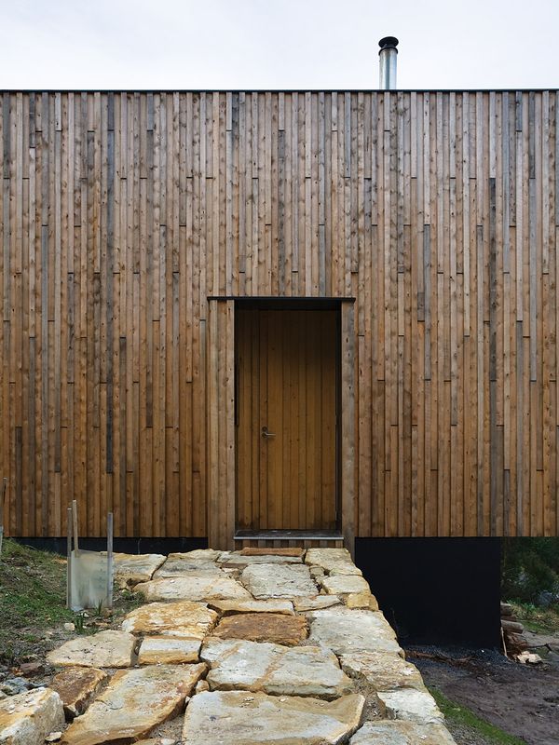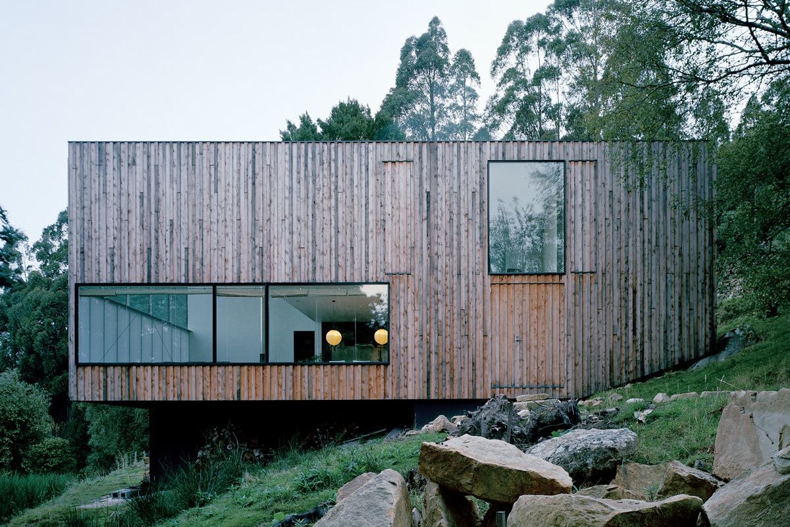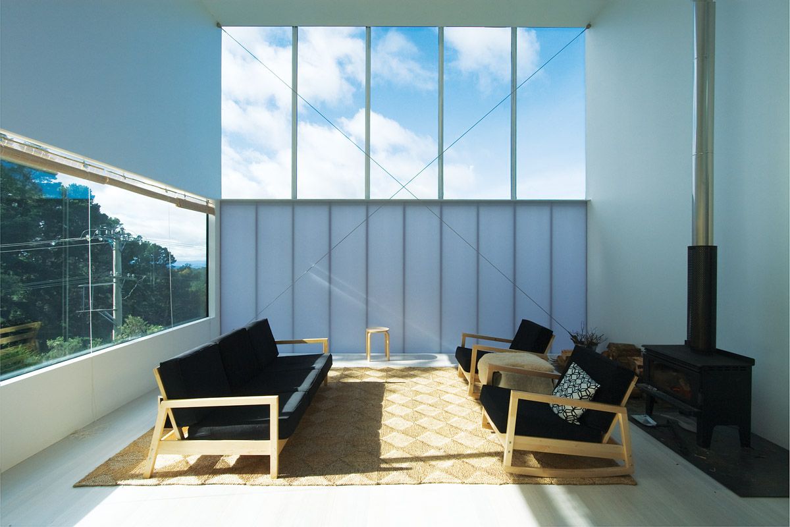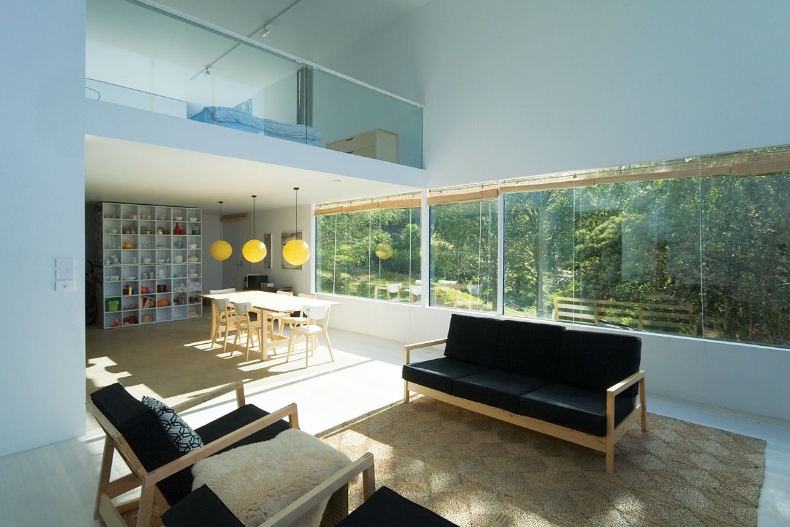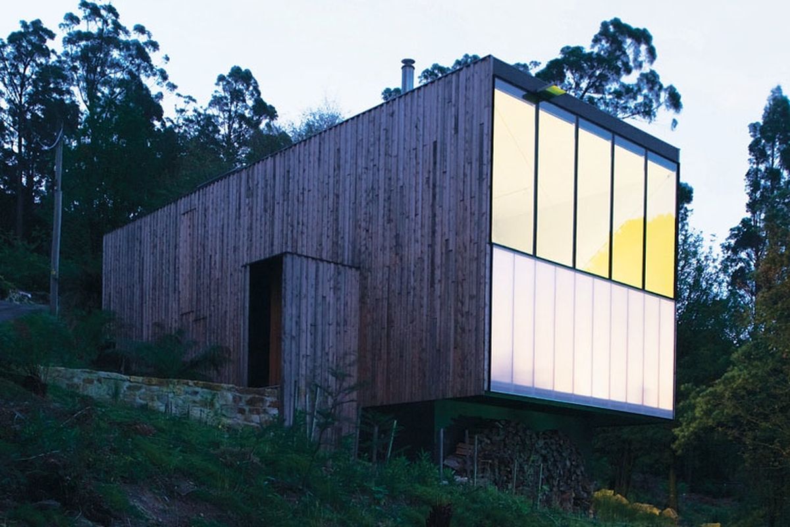Years ago a design lecturer looked over my second-year, student shoulder, sighed and said, “Why can’t people just design rectangular buildings anymore?” Busily sketching naive shapes, I disagreed at the time. I can now see his point. Thomas Bailey and Megan Baynes of Room11 also see that point. High up on the slopes of Mount Wellington, they have designed a simple rectangular dwelling, demonstrating at the same time that “austere” and “playful” aren’t necessarily mutually exclusive.
The Little Big House, as it has become known, is sited above the road within one of the Wellington Hamlets, which dot the journey over the mountain. After a long and exhaustive search for the right site, Thomas and Megan discovered a family friend happy to sell off two small adjoining titles at the entry to his sloping Fern Tree property. The arrangement opened up an opportunity for a neighbourly agreement to remove a number of tall pines and gums that had blocked the northern sun for years. It also fitted the couple’s desire to consolidate existing developed areas rather than extend the city fringe.
The diagram for the building emerged quickly and then underwent a long period of testing to find exactly the right angle for the footprint in order to retain privacy and maximize view corridors. Thomas and Megan sited the home on the “worst” part of the site – the southern edge, along the entry road – leaving the leafy, mossy remainder as the outlook and outdoor space. A large, broad birch tree anchors this outlook and offers enclosure to the garden.
This austere, rectangular elevation is clad with celery-top pine and punctuated by strategically placed windows.
Image: Benjamin Hosking
Running west to east, the long, celery-top-pine-clad tube steps down the slope on two levels, cantilevering slightly at its tallest point. It has fixed glazing on the east, west and north facades and uses flush, operable panels within the timber skin for ventilation. The entry facade is a sheer timber face, punctuated only by a small entry vestibule. As Megan says, the vertical form is not part of this area’s vernacular, but it makes considerable sense in a sloped alpine environment where you need to minimize earthworks and maximize height in order to draw in as much sun and light as possible. She and Thomas also note that a building with such large, unshaded openings is only possible in this cooler microclimate, where excess solar gain isn’t an issue.
While very simple, the building is interesting programmatically. Minimizing fixed elements – bathroom, stair, linear kitchen and second toilet – in order to leave the remaining space flexible, the layout challenges the status quo regarding the usual “rooms” required for dwelling. As a result, the couple has been able to regularly rearrange sleeping, living and dining arrangements, dependent on the time of year and the needs of their growing daughter. At the moment, they tend to live downstairs during the day when the house is full of light and retreat upstairs as darkness falls.
Although fully glazed, the bottom section of the eastern facade is clad in translucent polycarbonate, “offering light but, cheekily, no view.”
Image: Benjamin Hosking
One of the most intriguing aspects of the design is a number of very deliberate decisions about glazing. A good proportion of the homes on the slopes around Hobart have long views across the undulating landscape and the lucky ones capture glimpses of the Derwent River. This site is no exception, but Thomas and Megan decided to play with the way that the landscape is framed and to orchestrate the desire for views and the way they are obtained. On the ground floor, the eye is focused towards the midground detail of the lush, green garden through a generous horizontal window along the northern face. Looking up, an opening frames the constantly changing sky through the east facade. While it is fully glazed, the bottom section of this facade is clad in translucent polycarbonate, offering light but, cheekily, no view. It is only when you climb the stairs that you discover the distant vista down the gully to the river. This clever tactic offers two distinct views from the one opening and lends a very different character to each floor, increasing the variety of available experiences within the volume. It also positively edits the view and increases privacy by cutting visual connection with the road, powerlines and other neighbours along that sight line.
Little Big House is one of those buildings that feel as though every corner has been considered, debated, tested and discussed again. Thomas and Megan challenge each other on who can be the most austere, such that everything within the home is aligned and as pared back as it can be, yet it seems to be a space that accepts the normal mess and noise of life. Fortunately, they recognized that while their minimal budget limited material choices and scale, it did not lessen the potential to play with space and punctuation of the building skin. Clear decisions on heights, proportions and visual focus establish a satisfying and surprising sequence of spaces that increase your awareness of your surrounds. Most interesting are the subtle twists on a modernist vocabulary that establish an energetic and changeable environment.
Products and materials
- Roofing
- Stramit Monoclad, Colorbond ‘Monument’.
- External walls
- Linnel and Skinner celery-top pine, rough sawn.
- Internal walls
- Boral plasterboard, painted Dulux ‘White on White’.
- Windows
- Southern Glazing laminated clear float glass, double glazed (argon filled).
- Flooring
- Torrenius Timber tongue-and-groove Tasmanian oak; suspended concrete slab, burnished Ashford formula.
- Kitchen
- Fisher & Paykel oven and dishwasher; Reece Scala tapware.
- Bathroom
- Reece Nickles Cubic shower.
- Heating/cooling
- Masport Talisman Clean Air wood heater; Nobo Slimline stone walls.
- External elements
- Peter Guiver, Guiver Industries.
Credits
- Project
- Little Big House 1
- Architect
- Room11
Australia
- Project Team
- Thomas Bailey, Megan Baynes
- Consultants
-
Builder
Rory Wright
Engineer Gandy and Roberts Consulting Engineers
- Site Details
-
Location
Mt Wellington,
Hobart,
Tas,
Australia
Site type Rural
Site area 1900 m2
Building area 140 m2
Budget $267,000
- Project Details
-
Status
Built
Design, documentation 12 months
Construction 12 months
Website http://www.room11.com.au/projects/little-big-house/
Category Residential
Type New houses
- Client
-
Client name
Thomas Bailey and Megan Baynes
Source
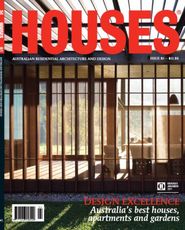
Project
Published online: 27 Sep 2011
Words:
Judith Abell
Images:
Benjamin Hosking
Issue
Houses, August 2011

