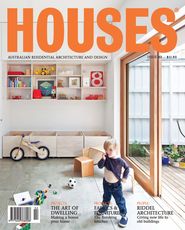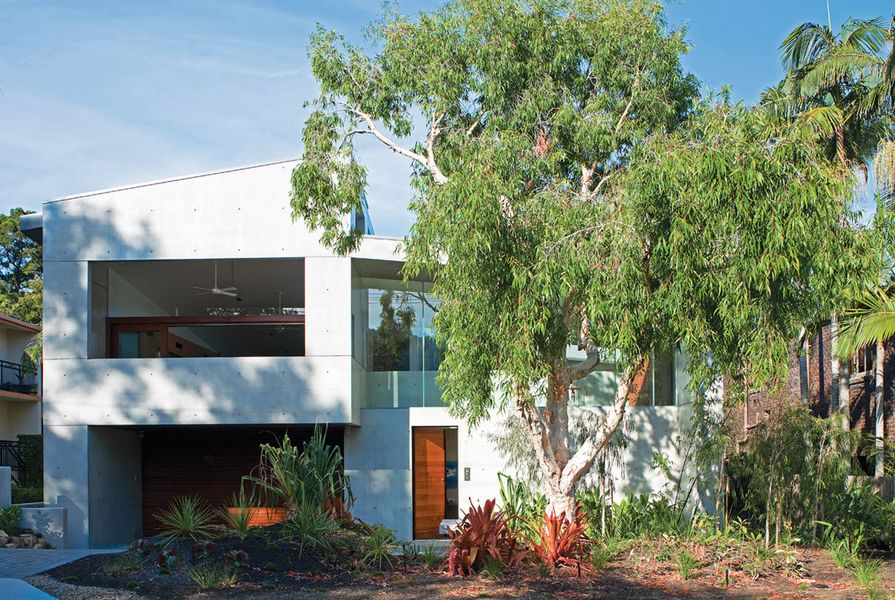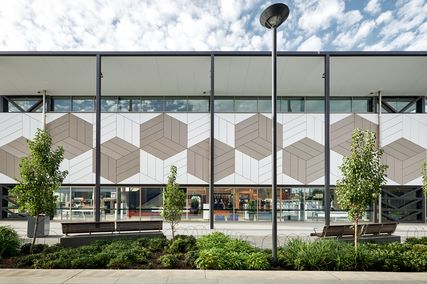There has been a prevailing preference to architecturally clothe the benign subtropical climate of coastal south-east Queensland in lightweight constructions that merge with beach and bush settings. In a location as lush and beautiful as can be imagined in this part of the world, a partiality for solidity and reductive restraint has produced a house that eschews the lightweight and embraces its opposite with confident poise.
Little Cove House sits a little way inland above Laguna Bay at Noosa Heads, in the last wedge of development to infiltrate Noosa National Park before the steepening rise of Noosa Hill. With a street at the north-east side, the site is part of a neighbourhood with a beachy, suburban feel: wide, grassy nature strips abundant with trees filter to single family homes and low-density multiple residences in a mix of 70s and 80s brick-and-tile and newer constructions. The area is quiet until the surf is up, when, says architect David Teeland, who lives in the same street, “It’s gridlock from 4 am until dusk!” But it is a peaceful story in the south-west, where the property bounds the quiet seclusion of the national park.
The clients, a couple nearing retirement, lived close by in a masonry apartment that was furnished with high spaces and generous openings to the outdoors. The changeable mood and activity of the street, flipping between parking frenzy and seaside sleepy, steered the design towards a defensively walled form. To temper this fortification, the site was infused from front to back with landscape that suggests continuity with the national park.
The clients wanted a house for themselves, visiting family and guests, with mass and low maintenance of utmost importance – they prefer surfing and golfing to gardening and building repair. They were drawn to images of Japanese off-form concrete houses, such as those by architect Tadao Ando. The decision to go this way was exciting for David, but also involved some risk in crossing a threshold of learning, since neither architect nor builder had any prior experience with the exacting material.
The use of concrete has been judicious. The material is formed as a deep portal of intersecting volumes that frames the public presence of the house and structures a heightened experience of transition from street to interior. The pristine elements of concrete and glass give the house, inside and out, a quality of untroubled stability that sets the scene for the introduction of other beautifully finished materials, particularly American oak. Abutting the portal, walls of blockwork enclose the remainder of the house, finely rendered on the exterior and plastered on the interior.
A large window in the living room looks out into the “rainforest courtyard” and opens the house to north light.
Image: Jon Linkins
The house is formed around a “rainforest courtyard,” an experiential green pause that opens the house to the north. The portal spans the width of the site and contains the entry stair and a slice of the main living zone, including a tall, enclosed deck. The living space stretches out within the clearly dominant volume that is set one level above ground, reaching serenely from the street to the national park forest. Circulation is efficiently contained to an L-shape, which includes the entry stair and a passage that runs through the centre of the house, past the captured landscape volume of the court. The central circulation passage is connected between the levels only by the front stair.
On the upper, living level this passage leads down four steps to the client couple’s private quarters, and on the ground level it leads through to two bedrooms with ensuites, a laundry and drying court. The two decks, which bookend the main volume and open to views of green, are different in character and are each tuned to particular experiences of the site. The street-side deck is suited to mornings as the sun rises over a framed view of Noosa Hill, while the forest side, as if truly amongst the trees, is suited to the late afternoon, celebrating a contiguous relationship with the deepening green. From the main bedroom and bathroom, this connection to the forest is through full-height glass. The two bedrooms downstairs are closer to the forest floor and the mood here is fully imbued with a sense of this proximity. The ensuites to these rooms are the only interior spaces in the house to receive applied colour in tiny mosaics of blue-green, recalling a multitude of coastal inspirations, from the hues of a wintery ocean to sunlight-dappled forests.
The focus of this house is “living in location.” The architectural setting withdraws, while the essential space in relation to nature is celebrated. Great effort on the part of the architect and the builder has wrought the breathtakingly fine aesthetic orchestration of a very few materials and finishes, and spare but characterful furnishings, giving full presence to the life within and around the dwelling. The organization of spaces and the transparency and opacity of the building have been painstakingly mapped to harness cooling breezes and capture and exclude the sun as the seasons dictate. A complex simplicity reverberates, drawing delight from subtle things, such as the way the roof over the main volume falls from two directions towards the south-west corner of the building, creating interest within the interior and functionally simplifying rainwater collection.
This house is built to endure. As time passes it will be further enfolded by the designed and natural landscape within which it sits, its restrained architectural refrain quietly complementing the peaceable green.
Products and materials
- Roofing
- Lysaght Custom Orb in Colorbond Ultra.
- External walls
- Boral off-form concrete with Rockcote clear penetrating sealer.
- Internal walls
- Boral off-form concrete with Rockcote clear penetrating sealer; plasterboard with Resene paint.
- Windows
- Architectural Glass Solutions frameless glass; North Coast Joinery timber-framed windows with clear Sikkens sealer; Aneeta sashless double-hung windows.
- Doors
- North Coast Joinery timber-framed doors with clear Sikkens sealer; Centor S1 sliding insect screens.
- Flooring
- Polished concrete with clear penetrating sealer; American oak floorboards, waxed.
- Lighting
- Brightgreen LED lighting; Hunza lighting.
- Kitchen
- Miele appliances; Grohe tapware; American oak joinery; stone and stainless steel benchtops
- Bathroom
- Rogerseller fittings; Grohe tapware; Villeroy and Boch sanitaryware.
- External elements
- Eco Outdoor cobblestones.
- Other
- Space Furniture furniture; Schott grid-connected 3kw solar electricity system; 20,000-litre underground rainwater tank.
Credits
- Project
- Little Cove
- Architect
- Teeland Architects
Noosa Heads, Qld
- Project Team
- David Teeland, Chris Kleine, Matt Noffke
- Consultants
-
Builder
JW Constructions
Engineer AD Structure
Landscaping Steven Clegg Design, Teeland Architects
- Site Details
-
Location
Noosa Heads,
Qld
Building area 400 m2
- Project Details
-
Status
Built
Design, documentation 8 months
Construction 12 months
Category Residential
Type New houses
Source

Project
Published online: 3 Aug 2012
Words:
Sheona Thomson
Images:
Jon Linkins
Issue
Houses, April 2012




















