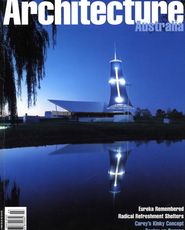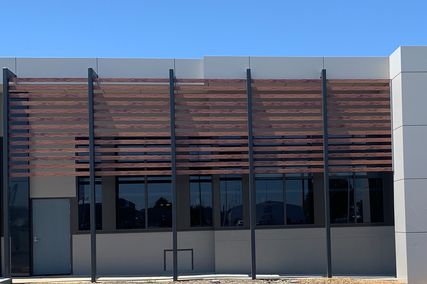
Looking south-east towards the display room at the head of the goanna-inspired building. Image: Patrick Bingham-Hall
Project Description
The Googar Creative Work Centre, at the Bathurst Correctional Centre in western NSW, has been built in response to the Royal Commission into Aboriginal Deaths in Custody and Miller Report on ATSIC; to provide indigenous male inmates with better opportunities for employment and cultural expression. Denis Kombumerrie, manager of the Aboriginal design unit in the NSW Department of Public Works and Services, designed the workshops with inmates and goal administrators. Inmates suggested a concept inspired by the lace monitor goanna; totem of the local Wiradjuri people. The new pavilion, built on a tight budget in steel and plywood, is located away from the gaol, looking north-east towards Bathurst and the distant Blue Mountains. Landscaping interprets the Wiradjuri ‘Burbung’ ceremony for initiating young men.

Looking south towards the display room at the ‘head’ of the goanna. Image: Patrick Bingham-Hall
Architect’s Statement by Denis Kombumerrie
The building explores animal imagery in a way that strikes a balance between suggestion and imagination. The design is intended to encourage the oral tradition of passing on culture. Reference to the goanna’s colour, markings and form were translated into the design; including the collection of water into four points of contact with the ground and the disabled ramp, which refers to the animal’s tail. The floor plan was deliberately designed into irregular spaces in reaction to the rectilinear rooms typically found in institutional buildings.

In the display room, looking towards the front verandah at left and the office at right. Image: Patrick Bingham-Hall
Comment by Andrea Wilson
The Googar centre is perched on a gentle north-east facing slope, outside the goal walls, overlooking the plains to the north-west of Bathurst. The landscape is bare paddock, with planting under way to augment the symbolism of the building and provide necessary wind-breaks and environmental mediation.
The plan uses the image of Goanna to dissect and enclose external spaces and order the interior. But the symbolism is more freely interpreted in three dimensions, with a building that is highly directional and outward-looking.
The north-east side is public, with a continuous deck providing access to all rooms, whereas the south-west side is private, with fewer openings and limited external access-from the central workshops only. The northern walls curve away from the public forecourt, giving a sense of outlook which is heightened by the hillside falling away from the pavilion. The southern walls lend a cave-like back to a private court behind and, together with the landscaping, enclose the space between. The upwards slope further increases the sense of inward focus.

On the front veranda, looking towards the display room. Image: Patrick Bingham-Hall
The north-east side is public, with a continuous deck providing access to all rooms, whereas the south-west side is private, with fewer openings and limited external access-from the central workshops only. The northern walls curve away from the public forecourt, giving a sense of outlook which is heightened by the hillside falling away from the pavilion. The southern walls lend a cave-like back to a private court behind and, together with the landscaping, enclose the space between. The upwards slope further increases the sense of inward focus.
Spatial manipulation continues inside, where rooms are interlinked to give a sense of flow that is unexpected from the plan. Partitions stop well short of the ceiling. A ridge light illuminates the rooms, and the ceiling, lights and service ducts overshoot the partitions to spatially connect the workshops. Exposed services and hanging power outlets exaggerate the transparency of spaces which are externally glazed. The western room is the most spectacular. Walls, lights and ceiling converge upwards to a glazed west wall. This display area will lend a strong sense of pride to producers of the work shown here.
The many allusions and metaphors are suggestive rather than literal. The building sets up dynamic relationships between indoor and outdoor spaces, its place on the hill and the nearby corrective centre. Importantly, it is a corrective facility with little or no sense of confinement or repression. In this way, it represents a new type which speaks hopefully and emphatically to a progressive and positive culture.
Andrea Wilson is a Sydney architect in independent practice.
Credits
- Project
- Googar Creative Work Centre, Bathurst, NSW
- Design architect
- Dennis Kombumerrie
- Architect
-
Merrima Aboriginal Design Unit, NSW Department of Public Works & Services (DPWS)
- Consultants
-
Documentation
Yohann Wuhrer Architects
Electrical engineer Barry Webb & Associates
Hydraulic engineer NSW Department of Public Works & Services (DPWS)
Project coordinator DPWS Portfolio Strategies
Project management DPWS Riverina Western Region
Quantity surveyor Page Kirkland Partnership
Structural engineer Partridge
- Site Details
- Project Details
-
Status
Built
Type Culture / arts
- Client
-
Client name
Corrective Services Industries-Wayne Ruckley















