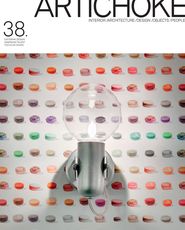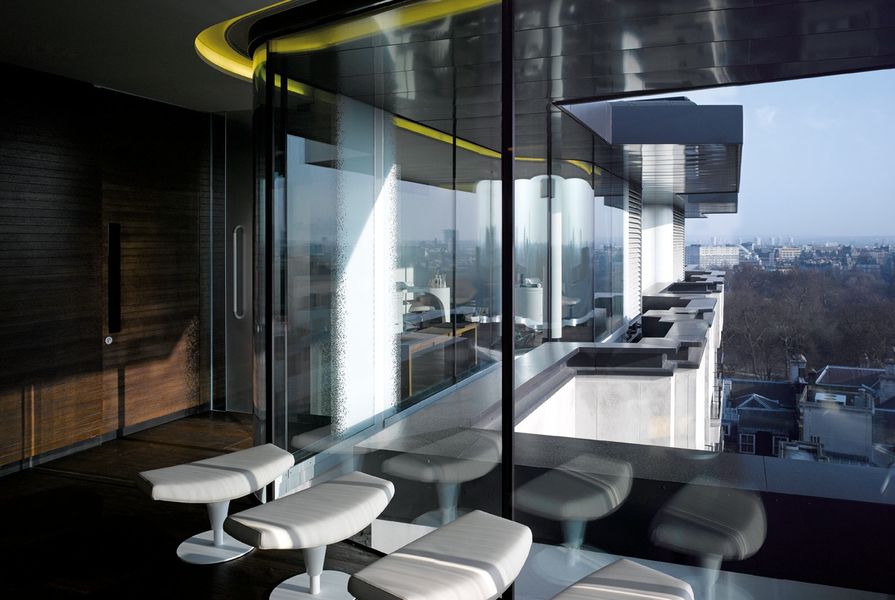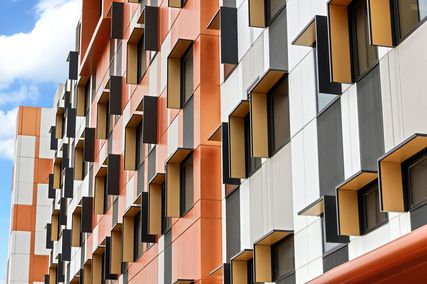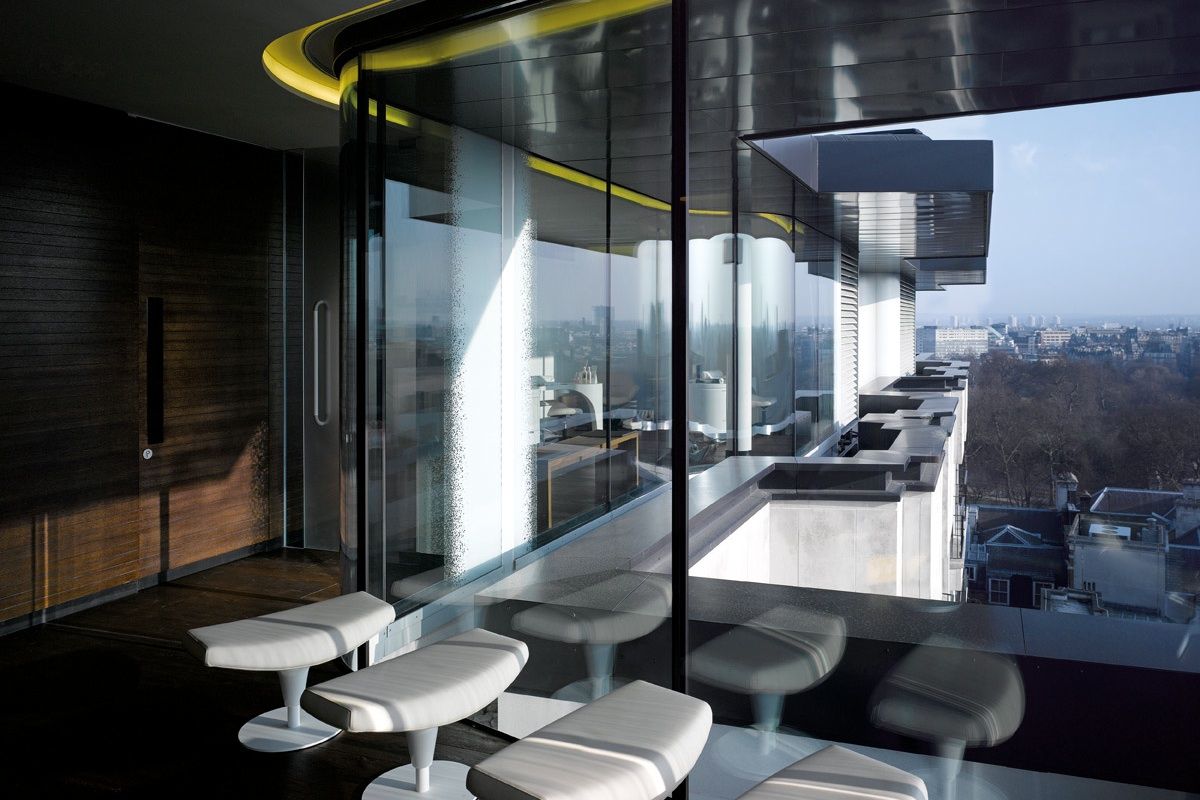Unlike most hotel spas that are hidden away on lower floors or in uninviting windowless basements that receive little or no natural light, the new spa at the Four Seasons hotel on London’s Park Lane is located on a the top floor in a specially created glazed extension. “What I wanted to do was create an aerial spa, a spa that was above the hubbub of the everyday below,” says its designer, UK architect Eric Parry. “The concept was that of a spa in the clouds.”
The hotel, dating from 1970, was previously considered a visually “unfinished” building, with only a plant room adorning its flat roof. Parry’s task in the first instance was to create a lightweight structure that could be put on top of the hotel and that could cope with the weight of two small pools, and the servicing and machinery required for a top-of-the-range spa.
Made of Corian, the reception desk is organic and boulder-like.
Image: Edmund Sumner
The importance of the new floor and its elegant domed zinc roof cannot be underrated. Its overhanging brim, with a dark gloss finish, performs many aesthetic functions. “It means you don’t get sun-soaked but you get great views,” says Parry. And it also means you get the reflection of what is going on at street level; a beautiful effect by day that becomes mesmerizing by night. “You get the animation of what’s happening below reflecting like a water pool on the underside of that canopy,” says Parry. The reflective theme continues with the spa’s facade of floor-to-ceiling windows that are framed or concealed by fritting to varying degrees.
Indoors, the atmosphere is calming, luxuriant and other-worldly. The organic boulder-like white reception desk and a layered anthropomorphic sculpture in Egyptian limestone set the rarefied tone. The desk (made of Corian) contrasts beautifully with the dark smoked oak floors that are used throughout the spa, except in the wet areas when it is replaced by granite. The walls are white and off-white and made out of Corian in the wet areas and a beautiful lacquer elsewhere. “The Corian is wonderful because it’s seamless,” enthuses Parry, “no joints, no corners, no dirt.” He is just as passionate about the lacquers, which have a “crackled” finish in some areas.
The treatment rooms feature subtle reliefs in the ceilings.
Image: Edmund Sumner
The treatment rooms and post-treatment areas are wrapped with soft and shimmering drapes that range in tonality from off-white through silver to dark grey. Their “sinusoidal form” and consequent lightness and texture took a lot of prototyping to get right. They are used in almost theatrical fashion in the treatment rooms, where they are open at the start of the treatment, allowing you to take in the view, and then closed to create a sense of cocooning and detachment. “That idea of the transformation of the room from a connection to the exterior to an intense interiority is the key in my mind to the success of the project,” says Parry.
This sense of ritual and “sequencing” is omnipresent in the spa. Parry speaks of the “narrative” of bringing guests from one area to the next. Everything appears to have been carefully considered – even the ceilings in the treatment room have subtle reliefs in them that give the feeling they are ascending. “Because obviously you are looking at the ceiling a lot,” he explains. Above all, there is no sense of impending claustrophobia. Even the sauna has a window offering views of Hyde Park and the pool is bathed in natural light from a clever skylight opening. “You have the intensity of the interior experience but are never cut off from the outside.” And that’s the beauty of it. You are both indoors yet outdoors; up here it is the best of both worlds.
Credits
- Project
- Spa at Four Seasons Hotel
- Design practice
- Eric Parry Architects
London, United Kingdom
- Consultants
-
Main contractor
Beck Interiors
Mechanical and electrical consultant Industrial Design Associates
Project manager Bruce Shaw Project Management
Sculptor Stephen Cox
Spa consultants ESPA International
Structural engineer Adams Kara Taylor
- Site Details
-
Location
Hamilton Place, Park Lane ,
London,
United Kingdom
- Project Details
-
Status
Built
Category Hospitality, Interiors
- Client
-
Client name
Four Seasons Hotel
Website fourseasons.com
Source

Project
Published online: 22 Jun 2012
Words:
Giovanna Dunmall
Images:
Edmund Sumner
Issue
Artichoke, March 2012




















