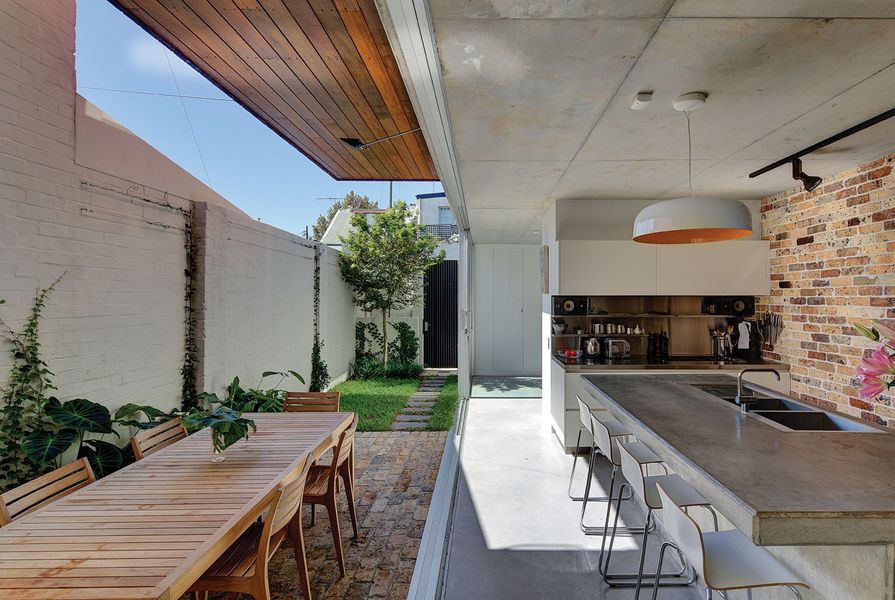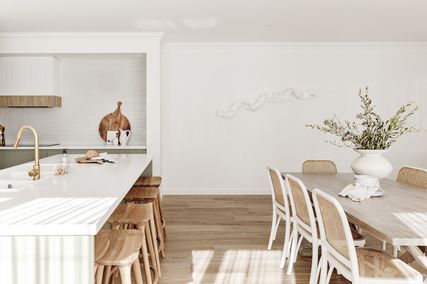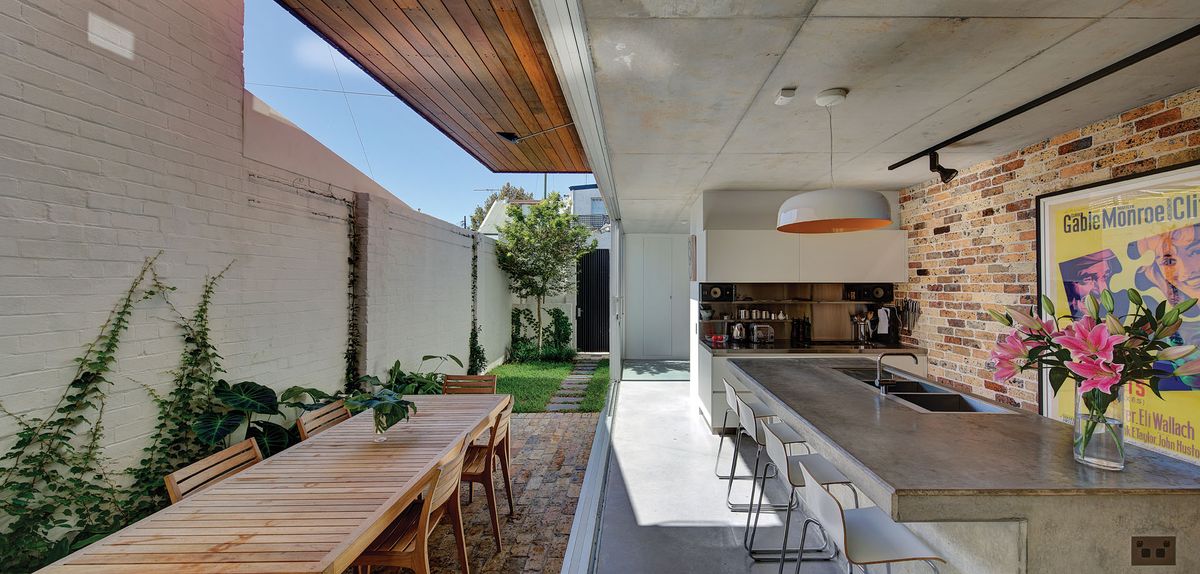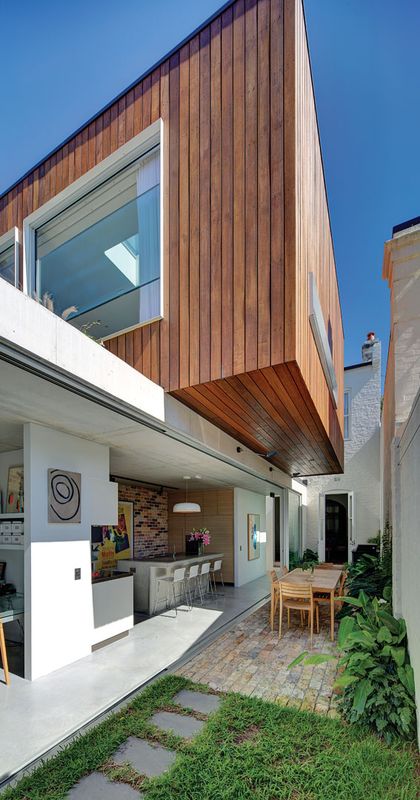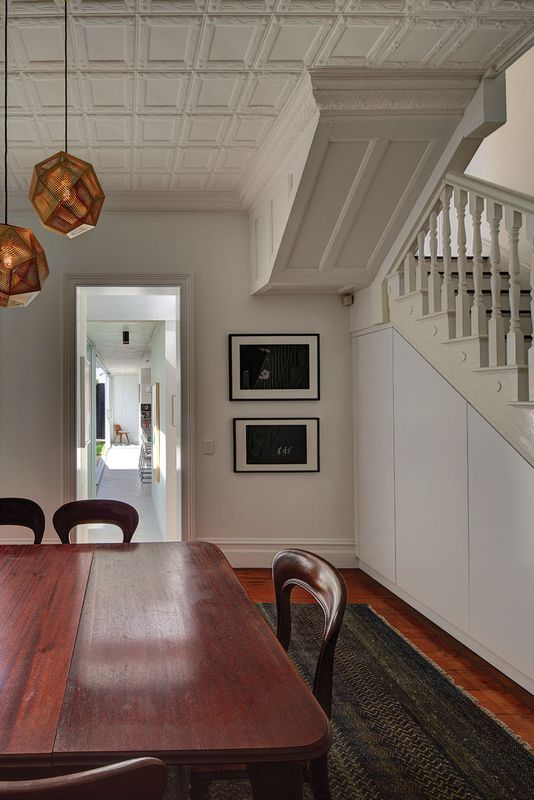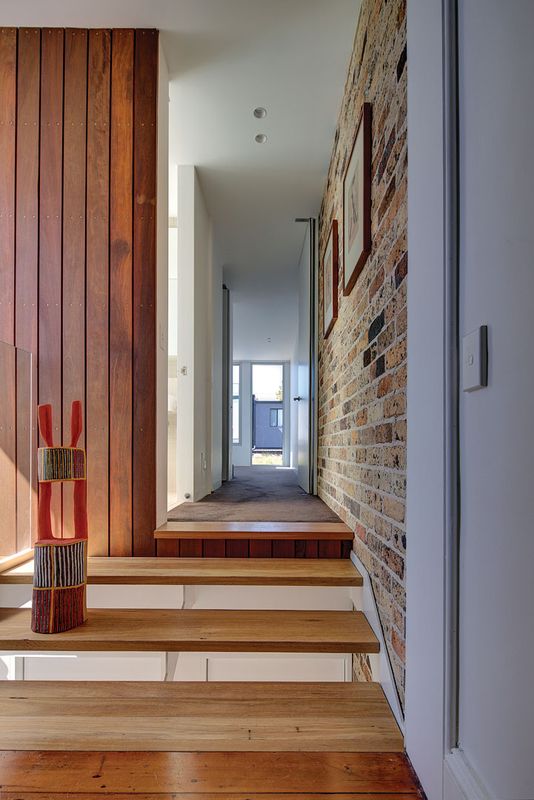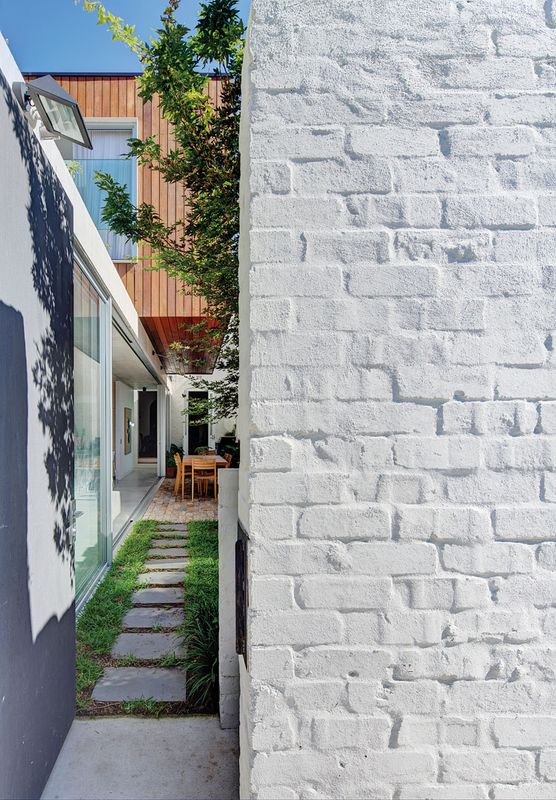Terrace houses can be challenging. They generally pack a lot into a small space. While some sit serenely in their context, effortlessly straddling the hundred years or so for which they have been in existence, others (maybe most of them) exist under more pressured conditions and need to be gently persuaded to join the twenty-first century so they can meet the needs of their modern occupants. They often require a bit of unpacking before the architect can consider how best to put them right.
In 1960, a time when the terrace house was very much out of favour in Australia, Barcelonian architect Josep Antoni Coderch wrote in an essay that we need architects who work from a basis of dedication, goodwill and honour. He was of the opinion that with these tenets in place, an architect can create a truly alive building. Today, in a time when the terrace house is more appreciated, those words ring truer than ever.
Scale Architecture’s approach to the terrace house typology, as seen in this project in Alexandria, Sydney, is very much a case in point. When approached by the owners of the house, Scale set about diligently making a series of three-dimensional studies that worked with the configurations of both the site and the two-storey terrace that existed upon it. The architects identified where the existing house had merit and determined which elements might benefit from change.
The timber-clad upper volume overhangs the courtyard space below. Artwork: Anne Richmond (foregound) and Chris Antico (background).
Image: Brett Boardman
The front two rooms of both levels of the existing house were generous in proportion and relatively intact. The front balcony had, however, been enclosed at some stage. The balcony, with its original detail, was reinstated and the front facade restored. As with most terraces, it was the rear of the house where the bulk of the work was envisaged, and which offered the most potential for the new home – the full width and length of the site could be used. It was at the rear that the project benefited from the exhaustive model studies by Scale. From these studies, one approach in particular seemed best suited to deliver the brief to provide a flexible family home – a simple arrangement of two rectangular forms stacked behind the retained section of the original terrace.
At ground level, a long form containing the new kitchen with a work/play space tucked behind it runs adjacent to a slender courtyard, while a shorter, wider form at the upper level contains the main suite. The upper level consists of a timber-clad volume that overhangs the kitchen space and provides protection for the sliding glass doors and courtyard below. When the doors are slid back, the entire width of the terrace is transformed into a space that functions as a shaded outdoor room in the summer months and a protected wintergarden when the weather is cooler.
The lower rectangular volume is a predominantly concrete form. Concrete floors and ceilings and a robust concrete bench are softened with a backdrop of recycled bricks, salvaged from the demolished part of the house and reused along the south-western wall. Backdrop is an apt term, as the owners describe the kitchen as being like a stage. It is very much a focal point of the home, and is a space people seem to gravitate towards.
View from an original part of the house towards the addition, showing the abundance of natural light now allowed in. Artwork: Dylan Demarchi.
Image: Brett Boardman
The extension of the concrete roof form out towards the rear lane creates an opportunity for a rooftop garden. The garden is a generous device that offers relief from the hard surfaces that dominate the rear laneway roofscape. Grasses and flowering vines have been planted to form an elevated green plane that not only provides additional thermal insulation for the spaces below (and hopefully a few passionfruit), but also creates a generous outlook from the main suite, a visual buffer from the terraces opposite.
Another strategy worth noting is the way Scale has taken the new work and pulled it slightly away from the rear of the retained part of the original terrace. This creates a light-filled vertical space between the original rooms and the new spaces, giving the house a feeling of generosity that a lot of terrace house renovations miss out on. Using that extra square metre or two to allow some light in, offer generous transitions or simply provide a space with no program at all can result in so much more than might be achieved by using the space for extra storage, for example.
It’s these smaller, generous moments in this terrace that really make a difference. Infused with dedication, goodwill and honour, the end result is generous and alive, and perfectly suited to the young family for whom it has been designed.
Products and materials
- Roofing
- Lysaght Klip-lok roof decking; custom-made green roof.
- External walls
- The Woodage Malas FSC timber cladding in Livos natural oil finish; off-form concrete; brickwork in Murobond off-white paint.
- Internal walls
- The Woodage Malas FSC timber cladding in Livos natural oil finish; recycled sandstock bricks from site; off-form concrete.
- Windows and doors
- AMA Windows natural anodized sliding doors; Pivot doors by builder.
- Flooring
- Concrete, trowelled, with matt satin sealer.
- Lighting
- Flos surface-mounted lights from Euroluce; Bega floodlights from Zumtobel; Inlite Deep Starr recessed downlights.
- Kitchen
- Poliform oak joinery with white varnish; reinforced concrete bench; Abey Barazza stainless steel sink and cooktop; Vola mixer; Liebherr integrated fridge.
- Bathroom
- Duravit Happy D basins; NexGen toilets; Better Tiles matt tiles.
- External elements
- Recycled brickwork.
Credits
- Project
- Long Courtyard House
- Architect
- Scale Architecture
Sydney, NSW, Australia
- Project Team
- Matt Chan, Monica Earl, Marco Grazioli
- Consultants
-
Builder
BJC Constructions
Heritage Zoltan Kovacs
Structural engineer SDA Structures
- Site Details
-
Location
Alexandria,
Sydney,
NSW,
Australia
Site type Suburban
Site area 148 m2
Building area 161 m2
- Project Details
-
Status
Built
Design, documentation 12 months
Construction 8 months
Category Residential
Type Alts and adds, New houses
Source
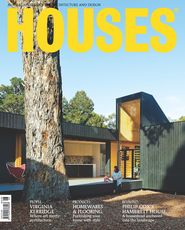
Project
Published online: 18 Mar 2014
Words:
David Welsh
Images:
Brett Boardman
Issue
Houses, December 2013

