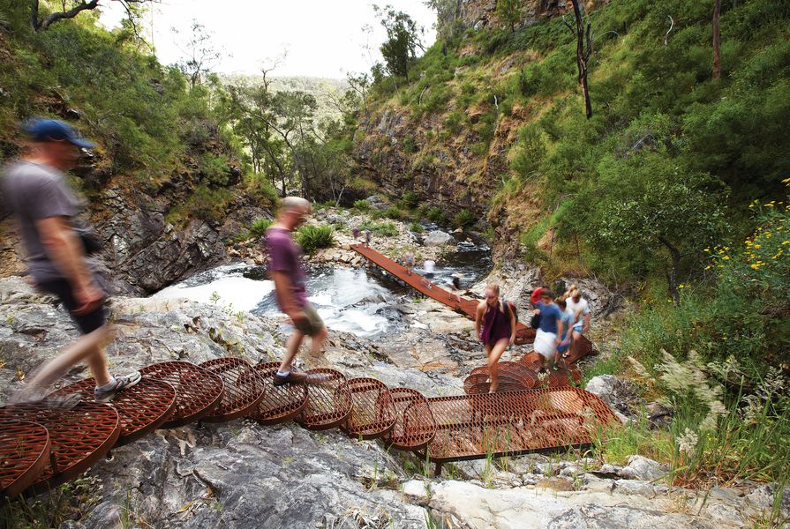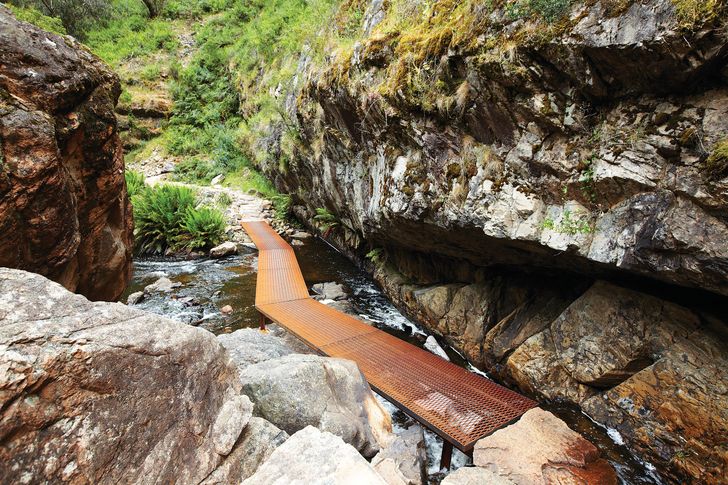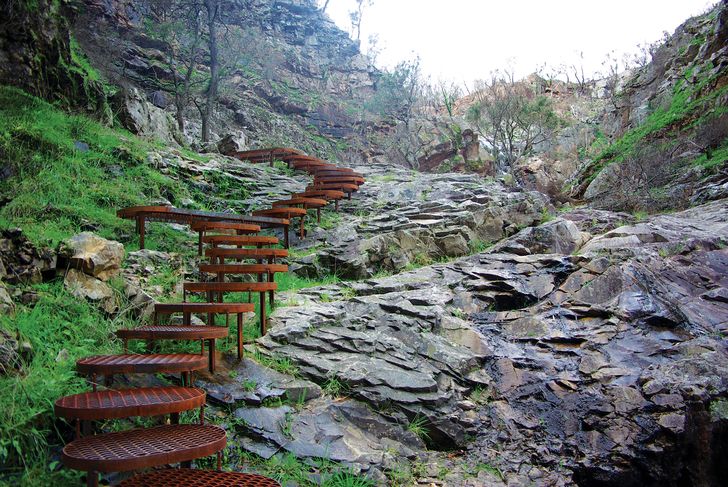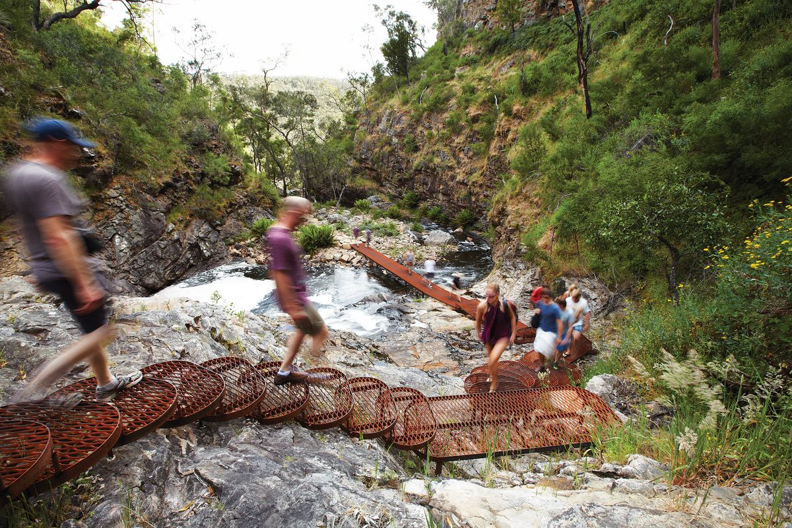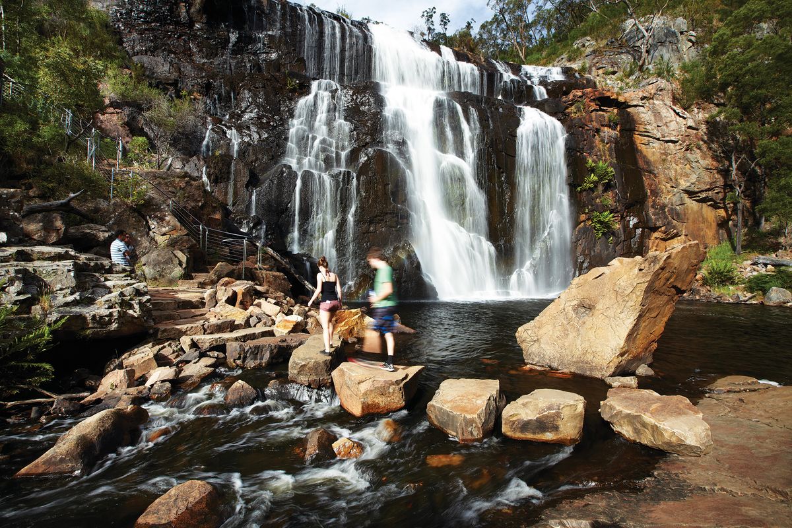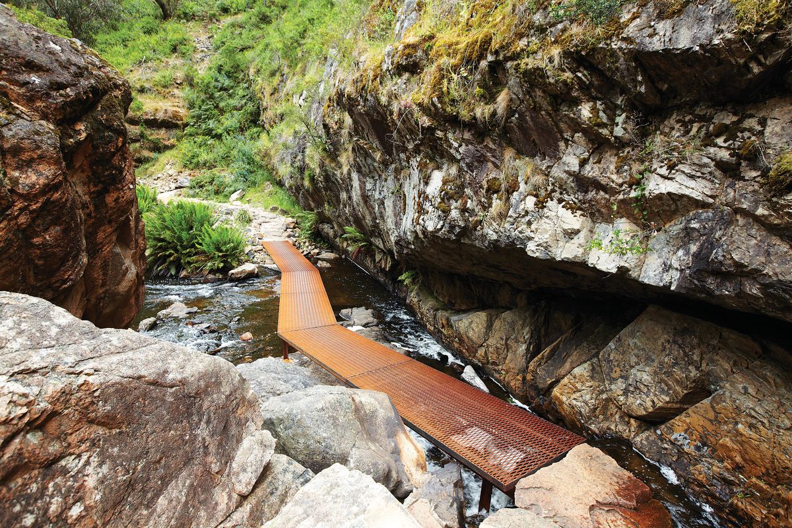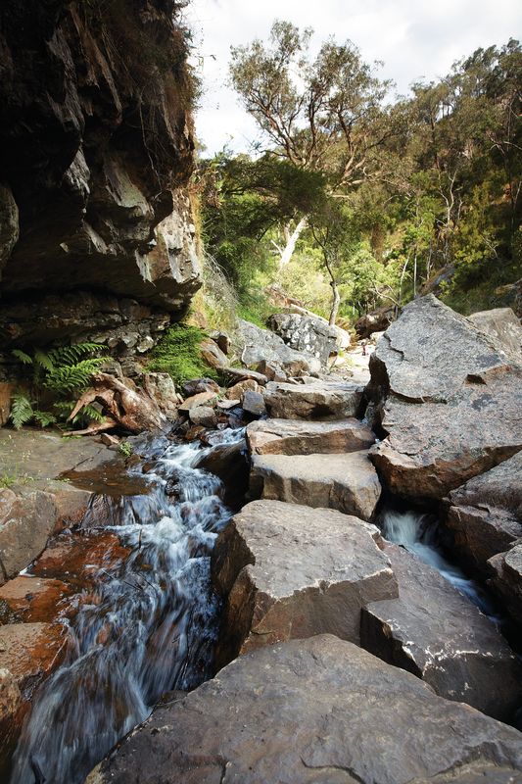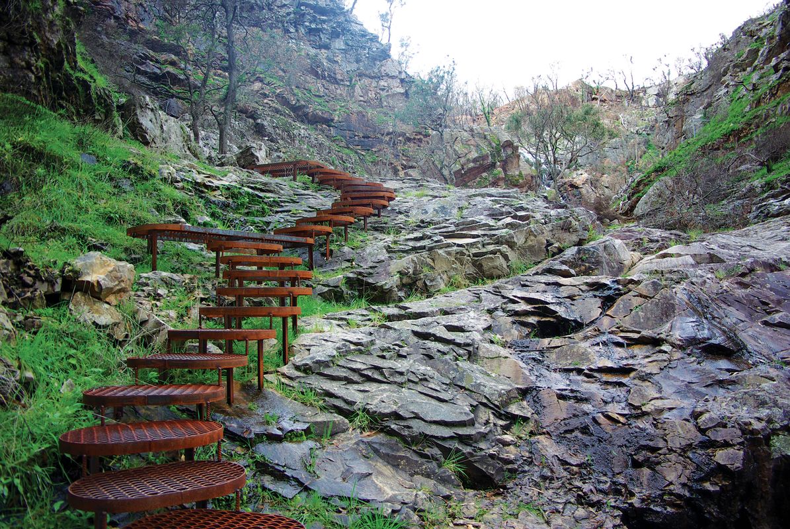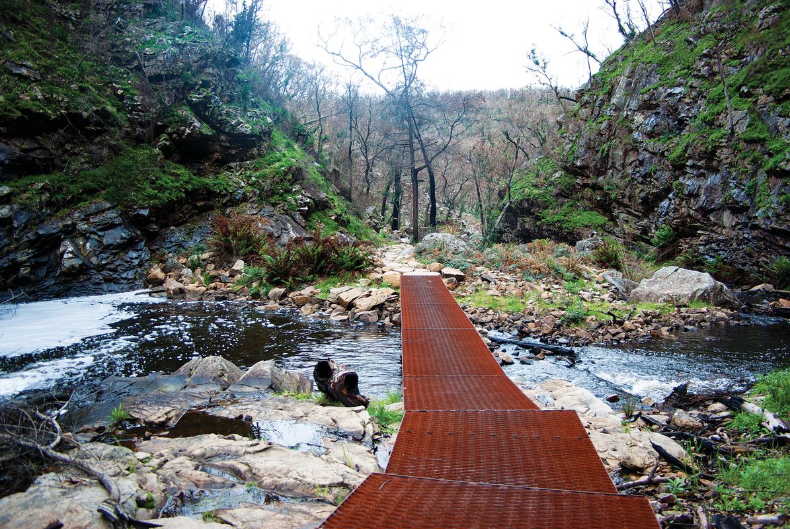Almost four hours west of Melbourne, a series of rugged sandstone mountain ranges rises dramatically from the volcanic plains of Victoria’s Western District. This geologically significant area is covered by the Grampians National Park, over 167,000 hectares of protected bushland popular among walkers and rock climbers. In the northern reaches of the park are the MacKenzie Falls, one of Victoria’s largest waterfalls and the site of a newly reconstructed trail by Hansen Partnership and Parks Victoria.
It was a cold day in July when I visited the site and the scars of fire were evident. Driving along Northern Grampians Road, it was clear it had been used successfully in the containment of a recent bushfire. The road marks a transection between two (now) distinct vegetation types – healthy woodlands stand on one side, while on the other a sparse rhythm of scraggly scorched eucalypts punctuates an undulating landscape of rock and ash. Arriving at the MacKenzie Falls car park, I was greeted by the eeriness of a burnt-out building and a melted public telephone that looked like something from a Dalí dreamscape – a marker of the heat of the fires that tore through here. I hope it survives the clean-up.
In the past ten years an unfortunate string of natural disasters, namely bushfires and floods, have hit the national park and their destructive forces are clearly imprinted upon the landscape. A major bushfire devastated about 50 percent of the park in 2006, followed five years later by a major flood that damaged a significant amount of the park’s infrastructure, particularly along the MacKenzie River. One of the things destroyed by the floods was a 1980s blue powder coated steel footbridge that crossed the river just below the base of the falls, so the connection between the MacKenzie Falls car park and the historic Zumsteins picnic area downstream was severed. Rather than simply rebuilding the footbridge, which had been widely considered an eyesore, Parks Victoria engaged landscape architecture and planning practice Hansen Partnership to prepare a concept plan for the MacKenzie Falls Precinct.
The first steel bridge along the trail zigzags through a cool microclimate at the base of an escarpment wall.
Image: Andrew Lloyd
Parks Victoria did not dictate any specific route in its brief, but requested that a “unique experience” be created for visitors. “The brief was always going to be to remake the connection that had been broken through the floods, but they [Parks Victoria] … certainly didn’t say ‘you must replace that bridge with a new bridge.’ They were quite open to alternatives,” explains Steve Schutt, director of landscape architecture at Hansen Partnership.
With little digital site material available, the designers worked tirelessly on site, walking the area to map the valley from scratch while plotting out possible path alignments along the way. Four routes through and across the river valley were eventually put forward, all beginning at the base of the MacKenzie Falls, with Hansen Partnership’s preferred option selected for construction. Rather than crossing the river below the falls and leading up to the ridge-line as it did before, the path would take visitors through the base of the valley, as close to the river as possible. By keeping the path a safe distance from fast-flowing water and jagged rocks, the designers avoided the need to install any handrails (a major factor in making the new design resilient against floods).
Spans of expanded steel mesh were brought in to bridge slower-moving parts of the river, while on higher ground, pieces of sandstone from the site → were broken up and rearranged to form sets of stairs and stepping stones. The designers sought to disperse the heavier and more visually dominant elements of the project to lessen its linearity, and as a result the trail’s presence in the landscape is not always constant.
The first of several bridges and elevated walkways along the trail zigzags through a cool microclimate, created by a field of fallen rocks lying adjacent to an escarpment wall. However, the shape of the bridge is not arbitrary, explains Anton Malishev, senior landscape architect at Hansen Partnership. “We wanted the bridge to follow the escarpment wall and gave instruction to make sure the rock wall was always within arm’s length.”
The cascading steel staircase after the 2014 bushfire.
Image: Ricky Ray Ricardo
At the steepest point along the path, a spectacular steel staircase is bolted onto a rock face. Shaped like Tic Tacs, as Schutt describes, the rounded-edge steps snake downward in a cascading motion, subtly referencing an adjacent waterfall and serving as a counterpoint to the hard angles of the bridges on either side. The next bridge extends over a wide part of the river, taking the path to the opposite side where it joins a path of stone and crushed rock. Further downstream another elevated walkway of steel mesh traces the river’s edge.
W hile the trail’s alignment is crucial in creating dramatic spatial experiences, materiality also plays a big part in the project’s success. Uncoated steel was chosen as it would rust over time and take on the warm hues that are found in the sandstone, and its expanded surface also allows a closer connection to the water as it flows underfoot.
The project was completed in August 2013, but as irony would have it, the area was closed off again five months later after a large bushfire tore through the region. During my visit, almost six months after the fire, the scorched ground extended right down to the base of the falls and along the river valley. However, the only visible damage to the trail was a dent in the mesh on one of the bridges, probably from a falling rock or log, and some seared timber joinery further downstream. Malishev and Schutt suspect the project will now serve as a precedent for new works in the park, while admitting that fire-resilience wasn’t the driving factor in their design process. “Concept design discussions were focused primarily on flood-related issues, rather than an imperative to withstand bushfires, but it’s certainly done that,” explains Schutt.
On a purely aesthetic level, the fire has actually enhanced the project. The rich, rusty hues of the steel look stunning before a backdrop of blackened sandstone – it no longer appears as a recent insertion in the landscape, but something that shares a history with the valley and its ancient geology.
Credits
- Project
- MacKenzie Falls Precinct Redevelopment, Grampians National Park, Victoria
- Design practice
- Hansen Partnership
- Project Team
- Hansen Partnership: Steve Schutt, Anton Malishev, Parks Victoria: Cameron Sanderson, Andrew Roach, David Roberts, Adam Nitschke
- Consultants
-
Construction manager
Parks Victoria
Contractor Accuraco
- Site Details
- Project Details
-
Status
Built
Design, documentation 7 months
Construction 3 months
Category Landscape / urban
Type Conservation, Outdoor / gardens
Source
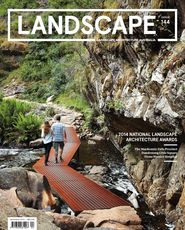
Project
Published online: 16 Oct 2014
Words:
Ricky Ray Ricardo
Images:
Andrew Lloyd,
Ricky Ray Ricardo
Issue
Landscape Architecture Australia, November 2014

