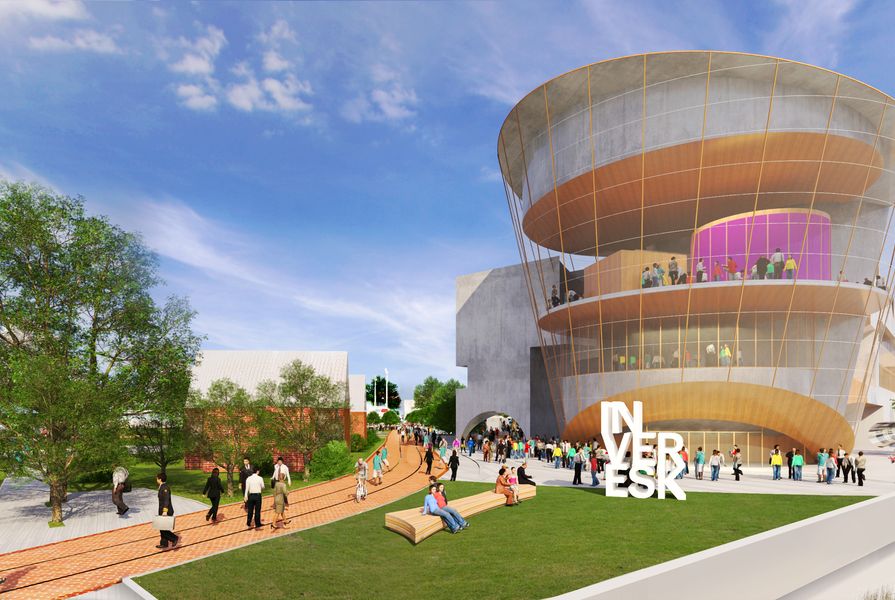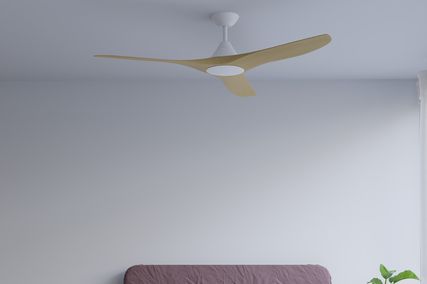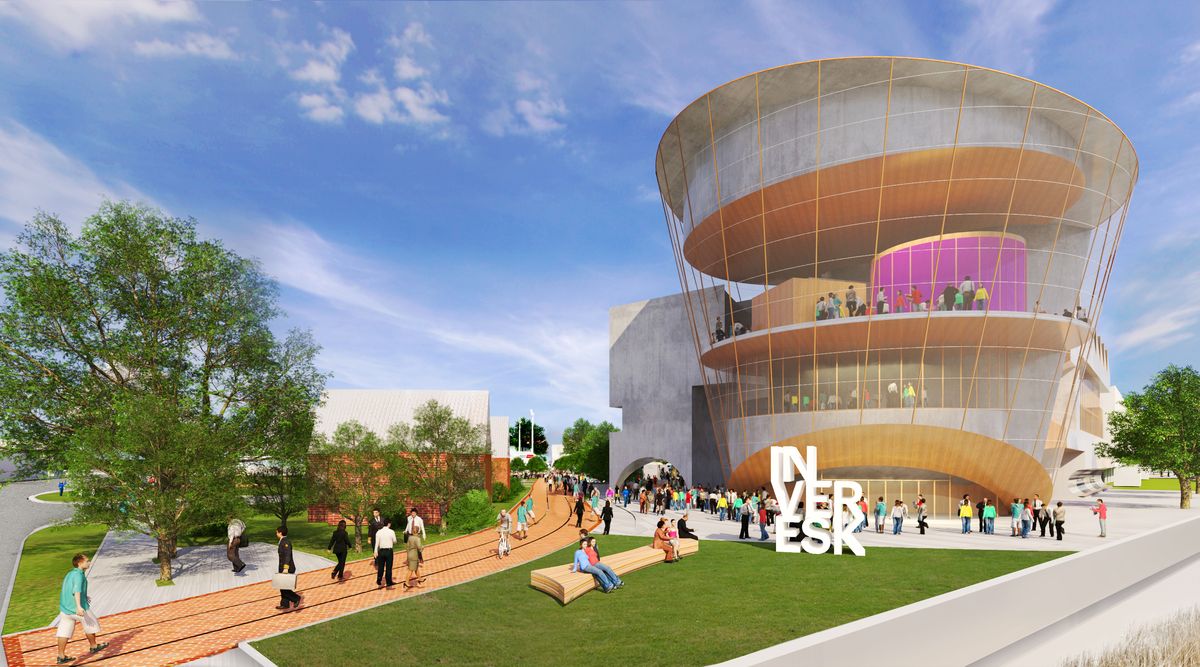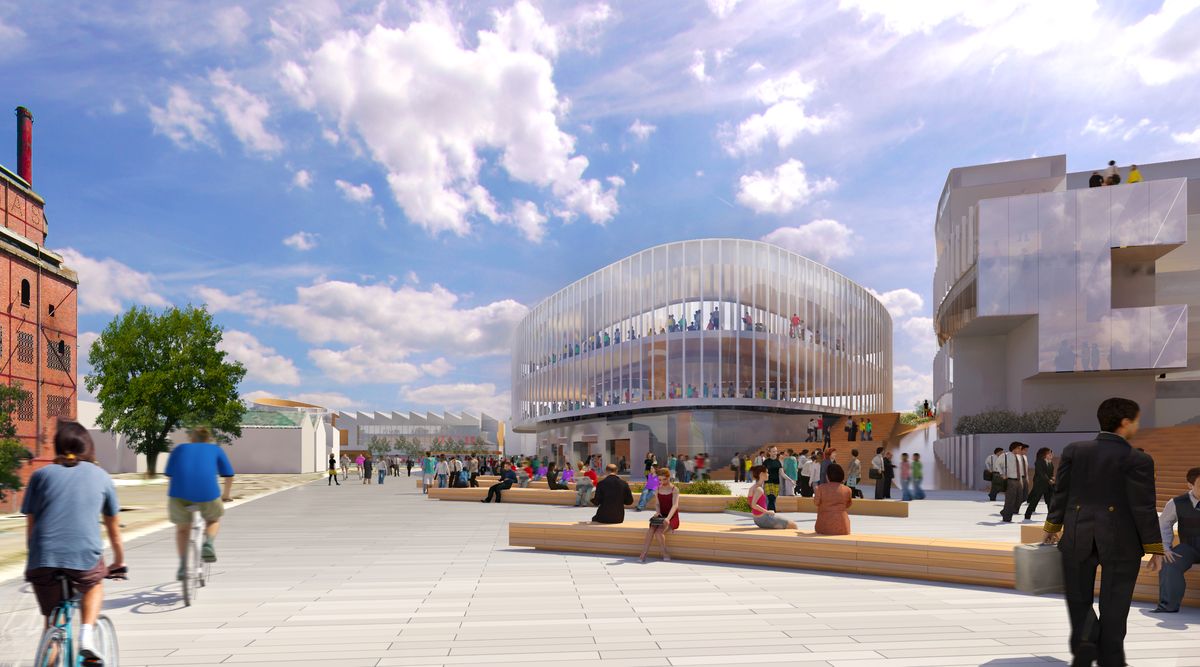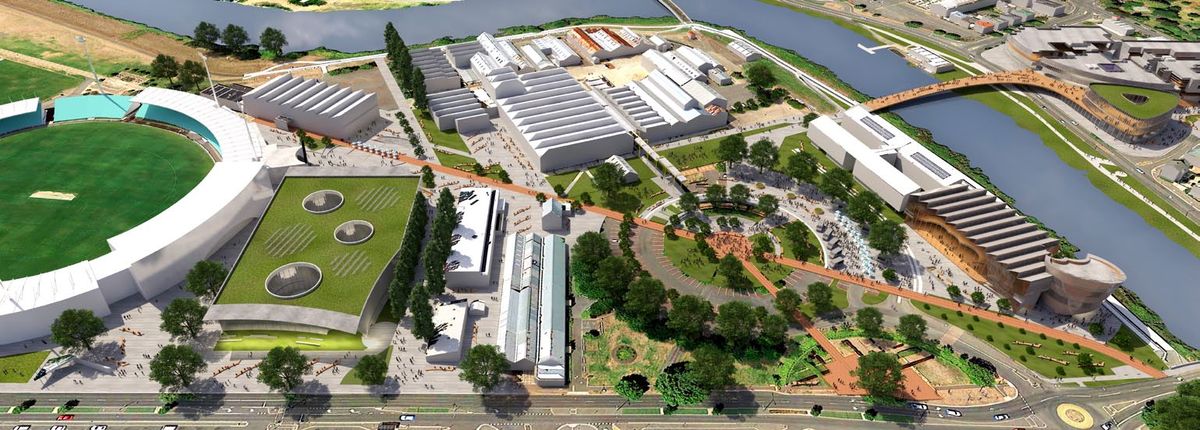John Wardle Architects (JWA) will partner with three Tasmanian practices to design a pair of campuses in Launceston and Burnie for the University of Tasmania as part of its “Northern Expansion” project. The Tasmanian practices are Room 11, 1+2 Architecture and Philp Lighton Architects. The design team also includes landscape architecture practice Aspect Studios.
Although based in Melbourne, JWA has completed a number of projects in Tasmania and has collaborated with both Room 11 and 1+2 Architecture in the past. Room 11 was part of a team led by JWA and Grimshaw that was shortlisted in the Flinders Street Station international design competition, while JWA and 1+2 Architecture were part of the team responsible for the masterplan for the renewal of Macquarie Point in Hobart.
John Wardle said, “Our practice has very strong connections to Tasmania, and we are excited to once again work with Room11 and 1+2 Architecture, studios that highlight the significant design talent on the island.”
In 2015 the university revealed plans to consolidate its Launceston facilities into one campus. The move will relocate the bulk of its facilities from Newnham to Inveresk, which is closer to the city centre and home to the university’s School of Architecture and Design, designed by Six Degrees Architects and SBE, which was completed in 2007.
McBride Charles Ryan completed a masterplan for the Inveresk campus in 2017. It calls for the construction of three new buildings. One, near the University of Tasmania Stadium (formerly Aurora Stadium) on a site that formerly held a velodrome, will be a teaching and learning facility.
The plan to relocate the campus forms the core of the $260 million City Deal agreement between the federal government, the University of Tasmania, the Tasmanian state government and Launceston City Council. The Launceston deal is the third in a federal government scheme to trial a model of local government and industry-led development funding.
The expansion of the university’s campus in Burnie, on the island’s northwest coast, will cost $40 million.
Together, the two new campuses will cost $300 million.
Rufus Black, UTAS vice-chancellor, said, “This is truly a partnership of great talents – Room11 and John Wardle Architects were the only Australian practices invited to exhibit at the [main exhibition of the] International Architecture Biennale in Venice this year.”
Both practices completed installations for the Biennale, with JWA producing a five-metre-long, accordion-shaped structure made of Australian hardwood and mirrored surfaces, and Room11 presenting its projects in juxtaposition with the Tasmanian landscape through a film work.
Black said that a “co-design” process between the architects and the students and faculty of the university would shape the design.
“The university and our architects will be taking a co-design approach so that our community can have input on how we shape our new campuses and the educational, cultural and economic precincts in which they will sit,” he said.

