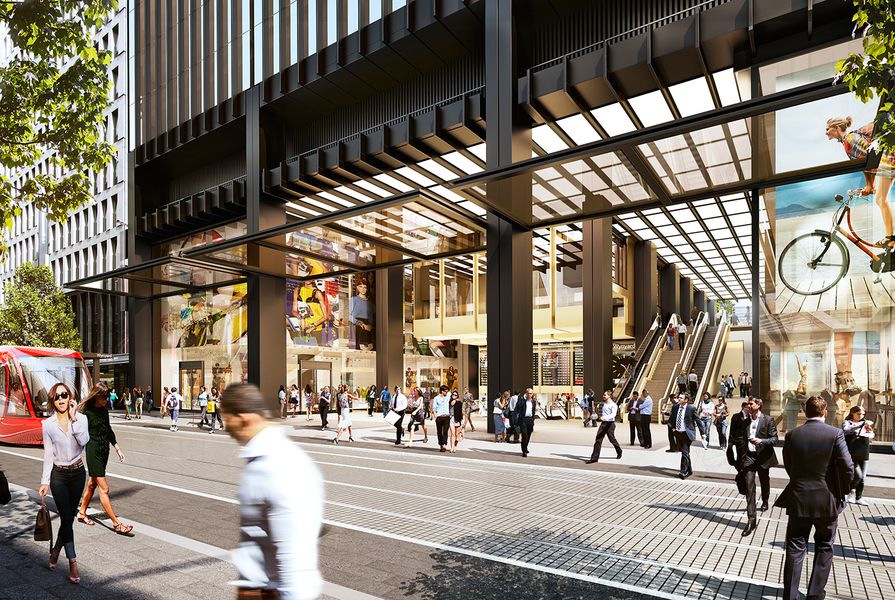A $1 billion Sydney office tower development designed by UK-based Make Architects and Architectus has received approval from the New South Wales Cabinet, following the project’s development approval granted in September 2015.
The project, named Wynyard Place, will consolidate four sites in Sydney’s CBD, including government-owned land at Wynyard Station. The 27-storey office tower will sit atop a new transit hall and public concourse for the station, which includes a new entrance on George Street.
Wynyard Place designed by Make Architects and Architectus.
Image: Make Architects
Make Architects won an international invited competition to design the tower, beating rival proposals from Ingenhoven, Skidmore Owning and Merrill, Grimshaw and Bates Smart.
The jury selected Make’s proposal due to its “well resolved facade and tower composition” and “open, strong and direct public connection to Wynyard Station.”
The design of the tower is conceived as a series of interlocking volumes, “each with its own role and expression,” according to the design statement by Make and Architectus.
Each elevation is designed to complement the city’s skyline and their expression becomes lighter as the tower rises.
The proposed transit hall will be a “generously proportioned public room [that] opens up to George Street and Wynyard Park” with retail and office lobby spaces housed in pavilions. It will include 7,000 square metres of high-end retail over four levels and a basement car park.
The development also includes the restoration of neighbouring buildings including Shell House, a heritage-listed building originally designed by Spain and Cosh, built in 1938. Its heritage statement says, “It is unique in that it is the only major Inter-war Palazzo style building remaining that is clad in terracotta.” The design will convert Shell House into an office building crowned with a new rooftop restaurant and bar.
The development was procured through the government’s “unsolicited proposals” process, which encourages the private sector to approach the government with innovative ideas. On 1 June, the NSW government announced it had formally accepted developer Brookfield’s proposal for the site.
Construction on the development will begin later in 2016 and is due to be completed in 2020.




















