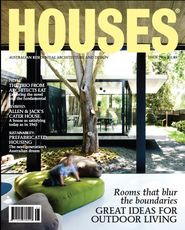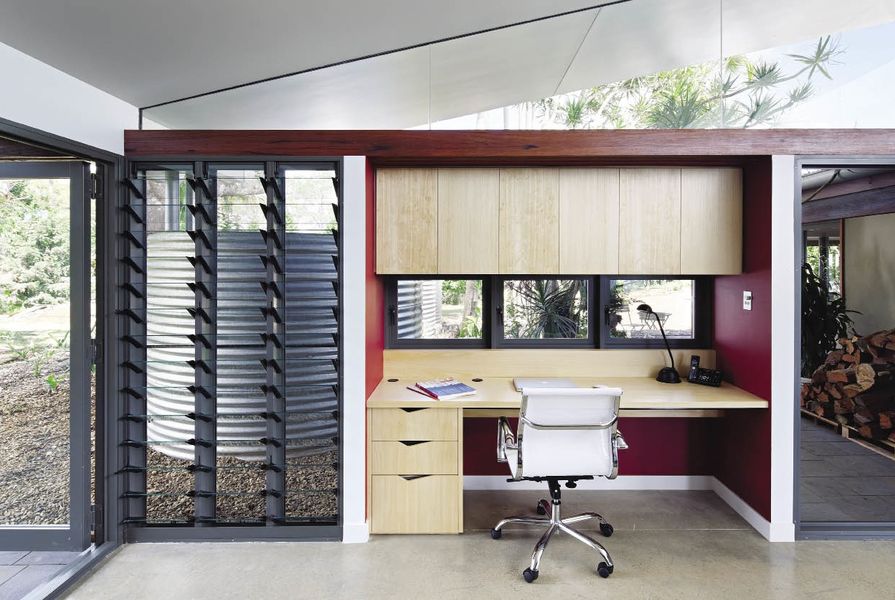It’s a cliché, I know, but “God’s own country” is one of those phrases that just pops into mind unsolicited when you reach the high ridge inhabited by the township of Maleny. Emerald green cow pastures, gently rolling hills, babbling brooks and remnant rainforest are only the beginning. Winding around the ridge and through the picturesque little town in the Sunshine Coast hinterland brings you to the vantage point of – arguably – one of our country’s most spectacular views. An ancient volcanic plain below is punctured by the pinnacle-like cores of the Glass House Mountains – strange, jagged, anthropomorphic forms, frozen in poses of hunching, weeping and preening. Beyond is the Pacific Ocean, with Moreton Island’s white sandhills emblazoned on its western side. On a clear day even Brisbane’s skyline, ninety kilometres south, is on display.
Not surprisingly, Maleny has long been a favourite home away from home for retirees and tree changers, who are happy to share it with the old-timer farmers and the hippy contingent alike. (The Woodford Folk Festival had its genesis here, until space and infrastructure could no longer cope.) When Dan Sparks’ parents found a spot on the mountain from which to enjoy their semi-retirement years, they commissioned their son to renovate and extend the existing home.
“It began life as a fairly ordinary blockwork building,” recalls Dan. “When Mum and Dad bought it, it had been used as a bed and breakfast – a kind of ‘romantic weekend getaway’ place.”
Perched on the side of the ridge facing east, the house has a view both panoramic and breathtaking. A few cows are mooing just over the fence and chooks are happily ranging free in the orchard. The agricultural setting provided an impetus for the home’s aesthetic, which, as Dan puts it, is “both modern and appropriate to the rural character of the area.”
A new pavilion extends the existing house to the east.
Image: Christopher Frederick Jones
Another impetus came from Dan’s memories of his family home in Brisbane. His parents currently boast six grandchildren. With the number likely to increase, the home was also designed to easily accommodate sleepovers, playtimes and large family gatherings. At least one Christmas Day and a baby’s christening have already tested the facilities. Overseas and interstate relatives are also catered for, and many visiting “lunch” friends on the weekends. The earlier home is deliberately invoked in the tongue-and-groove boards, the water features and colour schemes. These elements are reminders for the middle and older generations and create a continuing, shared connection for coming generations. Accommodating the owners’ old furniture instead of “starting over” fitted with the sentiment.
The orientation of the new work was dictated by the original building, which now forms the central section of three wings. Internal walls were removed and a wall of glazing placed along the east, capturing the long view. The old deck was revamped into a series of platforms, some exposed and some roofed, that step out from the main living room. A new pavilion, housing a master bedroom, library, robe and bathroom, flanks the living room and deck on the south. To the north, an old carport has been converted into office-cum-breakout space and connected to the original house via a corridor of bedrooms and hallway bunks.
An open and airy study sits within the new pavilion.
Image: Christopher Frederick Jones
The new bedroom pavilion juts eastward, protecting the original home and outdoor areas from the sometimes vicious south-easterlies. Its elegant butterfly roof lifts to catch the sun, which can penetrate deep into the spaces during winter. A band of clerestory glazing runs around the top of the pavilion walls, working not only as a sun trap but also as a window for moon and star gazing. An outdoor bathtub, a remnant of the former b. & b. days, has been retained and set into a timber deck. In a further incantation of the pavilion as a discrete space, ponds divide it from the deck. Access is gained carefully, over stepping stones.
The new pavilion’s slim elegance belies the rustic nature of its materials. Recycled hardwood from old telephone poles is used extensively in the exposed structure. Floors are polished concrete and walls clad in clear finished ply. This ruggedness reaches its crescendo in the kitchen fitout, where a gnarly slab of local red gum serves as a preparation bench, and the wet bench is another thick slab of concrete. Zincalume wall cladding, raw galvanized structural frames and a “mud room” for boots near the carport entry maintain the rural idyll, but are also driven by pragmatics.
A sophisticated program of sustainability encompasses massive water storage tanks. Herb and vegetable gardens benefit from the water, but there’s fun and games too with an existing tank lid set into the garden and doubling as a giant chessboard. Further along the terrace, an adjustable day bed sits in wait for siesta.
Products and materials
- Roofing
- Stramit Longspan roof sheeting in Zincalume; Knauf earth wool insulation batts.
- External walls
- Rendered blockwork; oiled hardwood timber; flat sheet Zincalume.
- Internal walls
- Smooth set cement to block walls with olive grey pigment; plasterboard; VJ boards as feature walls.
- Windows
- Lifestyle windows; powdercoated aluminium frames in ‘Stormfront’; oiled hardwood trims.
- Doors
- Custom recycled hardwood and glass front door; Lifestyle sliding doors.
- Flooring
- Polished concrete.
- Kitchen
- Miele appliances; polished concrete benchtops; Australian Mountain Ash veneer cabinets; Caroma Liano tapware.
- Bathroom
- Caroma Liano tapware and showers; recycled hardwood timber slabs for vanity benches.
- Heating/cooling
- Cheminees Philippe fireplace; reverse cycle heating and cooling integrated into joinery bulkheads.
- External elements
- Hardwood timber decking; dark grey external tiles.
Credits
- Project
- Maleny house
- Architect
- Sparks Architects
Peregian Beach, Qld, Australia
- Builder
- Jaicon Constructions
Qld, Australia
- Consultants
-
Engineer
Bligh Tanner
Interiors Sparks Architects
Landscaping Sparks Architects
Lighting Sparks Architects
- Site Details
-
Location
Maleny Stanley River Road,
Sunshine Coast Hinterland,
Qld,
Australia
Site type Rural
Building area 360 m2
- Project Details
-
Status
Built
Design, documentation 3 months
Construction 7 months
Category Residential
Type New houses
Source

Project
Published online: 1 Oct 2010
Words:
Margie Fraser
Images:
Christopher Frederick Jones
Issue
Houses, October 2010






















