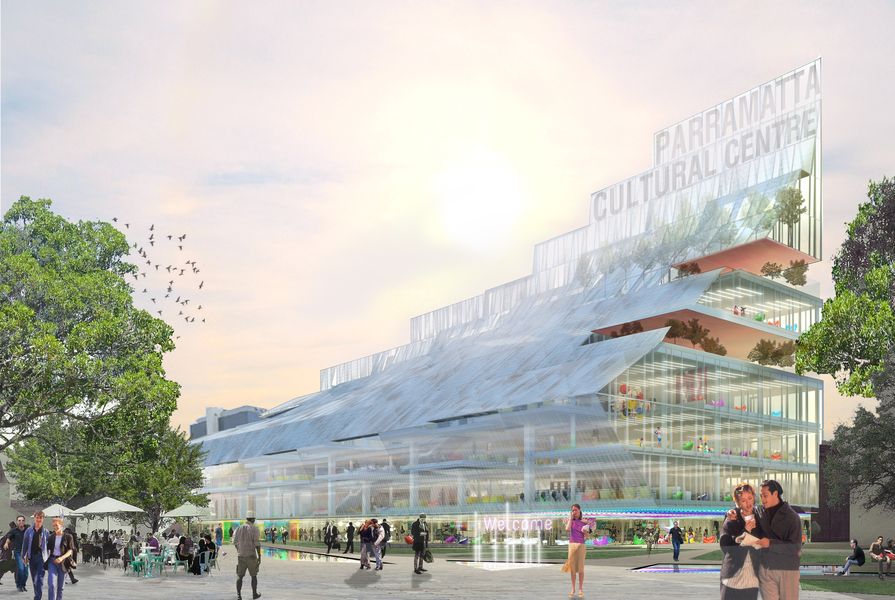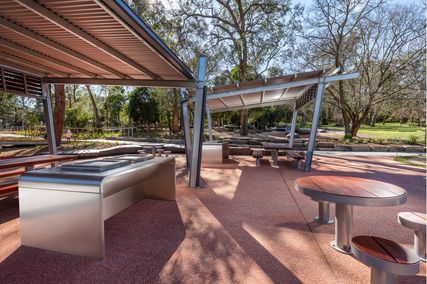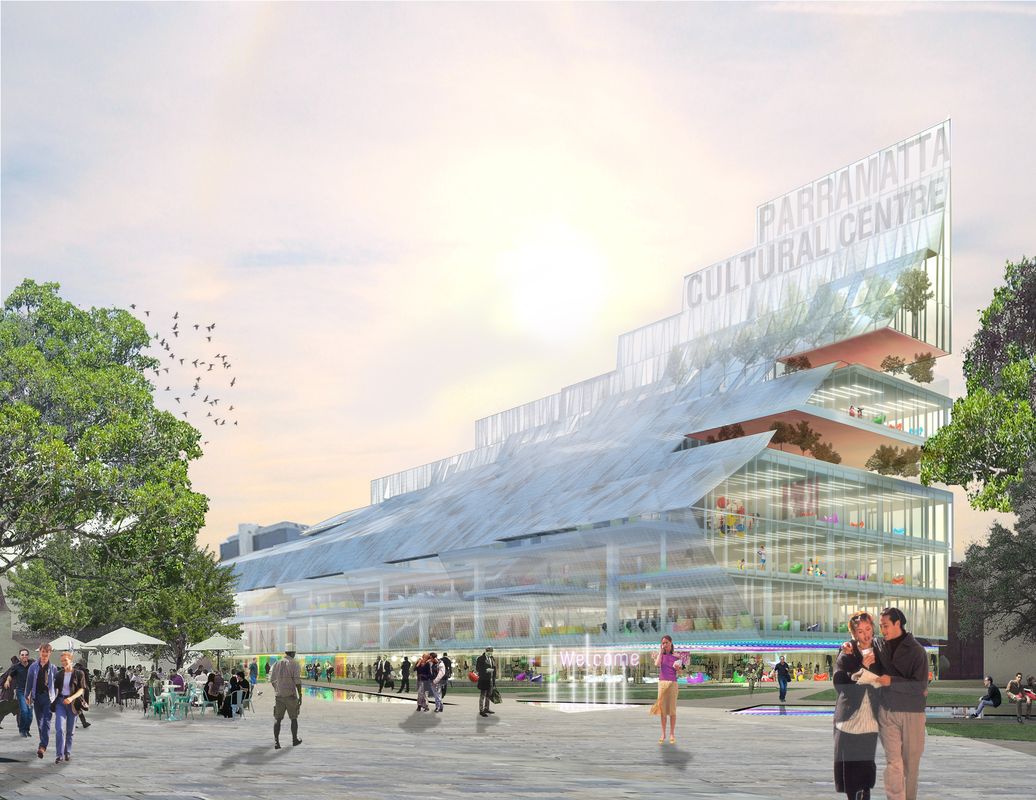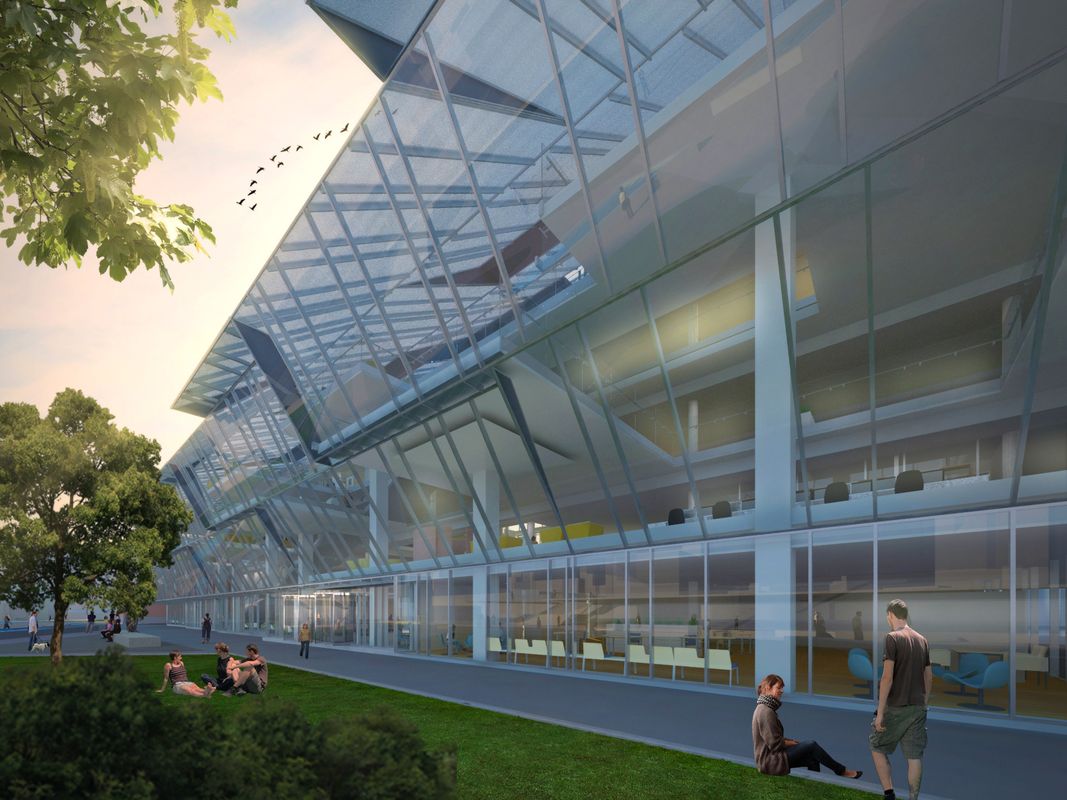In March 2016, the Parramatta City Council announced the winning design for its new civic building, the centerpiece of a $2 billion urban regeneration of Parramatta Square. French practice Manuelle Gautrand Architecture and Australian practices DesignInc and Lacoste + Stevenson were unanimously chosen by the jury. Manuelle Gautrand visited Parramatta this week to work on a detailed design of the project. She spoke with ArchitectureAU about the building she describes as a “giant stair of crystalline blocks.”
ArchitectureAU: How did you get involved with this competition?
Manuelle Gautrand: We are three teams: DesignInc, Lacoste + Stevenson and myself. I specialize in public and cultural facilities. I’ve known Terry Lacoste for about 20 years. He was living in Paris 20 years ago and we’ve kept in touch and he decided to ask me to do the competition with them. It was a great idea because we have been selected and now here we are the winner of the competition so we are very happy.
AAU: The design of the building has been described as “crystalline” with a “wave-like façade.” What inspired this?
MG: First of all, the building itself is like a sculpture. The goal was to respect the sun coming from the north to Parramatta Square and adapt the whole building itself to the curve of the sun. So this gives us a very unique sculpture of a very unique building, which is totally different to what we are used to.
In addition to that, we have decided to do it in a very crystalline way. The idea is to put crystalline blocks one upon another to create a sort of giant stair. The higher it goes, the more thin the blocks become and the more the sun will literally go through the building, in a very delicate crystalline way. We are working deeply on the question of the transparency, translucency, and a way for the building to dematerialize as it rises.
Winning design for a civic building in Parramatta Square by Manuelle Gautrand Architecture, DesignInc and Lacoste + Stevenson.
Image: Courtesy Parramatta City Council
AAU: How does the design reflect the urban character and the cultural character of Parramatta?
MG: We want for the building itself to be in support of a lot of artworks. We would like for it to be an interactive building, enveloped by a lot of art pieces. The whole inclined façade is to support projection art. We have screens, which are fixed on the façade themselves and we also have the idea of integrating LED lighting in the lower part of the façade and on the highest part of the building so that we can really have an interactive plane. We would like for all the culture of Parramatta to be expressed on the building as its own piece of art.
AAU: Why is this interactive, dynamic façade important for the project?
MG: It’s very important for this type of building to be very expressive, to move and to be difference from one day to another. The building itself has to be mobile and express the life of the city. So we would like both for artists to appropriate the building to show their artworks, and for the city to communicate to the residents. For example, telling the residents that there will be an exhibition here, or an event over there.
Winning design for a civic building in Parramatta Square by Manuelle Gautrand Architecture, DesignInc and Lacoste + Stevenson.
Image: Courtesy Parramatta City Council
AAU: You spoke about the transparency of the building earlier. Why is transparency important?
MG: The transparency is important because we would like the building to show all the life that is inside. I was impressed in the beginning by the richness of the program, which mixes a library, innovation centre, common facilities for the residents, council chambers, smart city grid hub, and a digital experience. So you have so many functions and we wanted for them to be very visible from the outside, from the square. We wanted for the building to express all the richness of the program inside. We wanted all the people who will work there to share a lot of things inside as well as being able to see and watch the square and the whole city.
AAU: In your opinion is it an imperative of civic buildings, particularly government buildings to be seen to be transparent?
MG: Yes, I think it’s important to create a source of dialogue between outside and inside. The transparency is the only way to link the two and to attract people in. If the building is closed or opaque, people don’t know what is going on inside and perhaps they are more afraid to enter inside the building. The more the building is discussion with the public – showing its own life – the more the public will want to go inside. We wanted for our project to be very generous and open to the square and to the public.
Winning design for a civic building in Parramatta Square by Manuelle Gautrand Architecture, DesignInc and Lacoste + Stevenson.
Image: Courtesy Parramatta City Council
AAU: What role will the library play?
MG: We have a lot of ideas for the library. We would like for it be a link between all the functions inside the building. The library in our project is a promenade that will begin on the ground floor and continue moving up, occupying each floor close to the south façade. The library is mixed with all the functions of the building. It’s a continuous link between the all the users inside the building.
AAU: With all the glass cladding in the design, how will the design deal with the challenge of the books in the library fading in the sun?
MG: Firstly, the north façade is protected with a lot of screens, so you’ll never have the sun going directly inside from the north. There are a lot of levels, which are assembled in a sort of giant stair facing the south. There’ll always be places in the middle of the building, which will be without any direct light. So in those spaces, we will have places where we need less natural light to protect the books for example.
We will have a progression from a lot of activity on the ground floor to a very calm atmosphere on the top floor. There will also be a progression from the place just behind the façade, which will be very full of light, and the middle of the building, which will have be less light and it will have more intimacy.
5 Parramatta Square by Manuelle Gautrand Architecture, DesignInc and Lacoste + Stevenson.


























