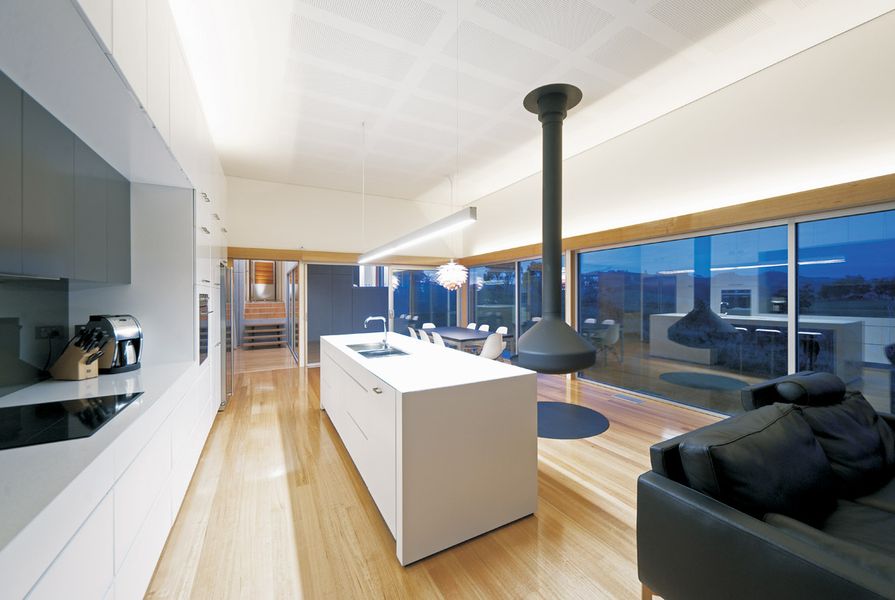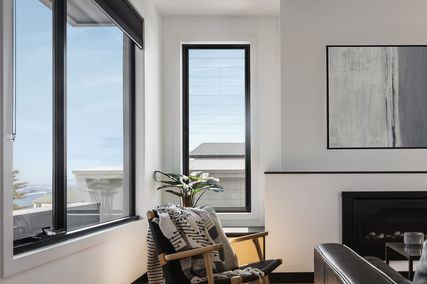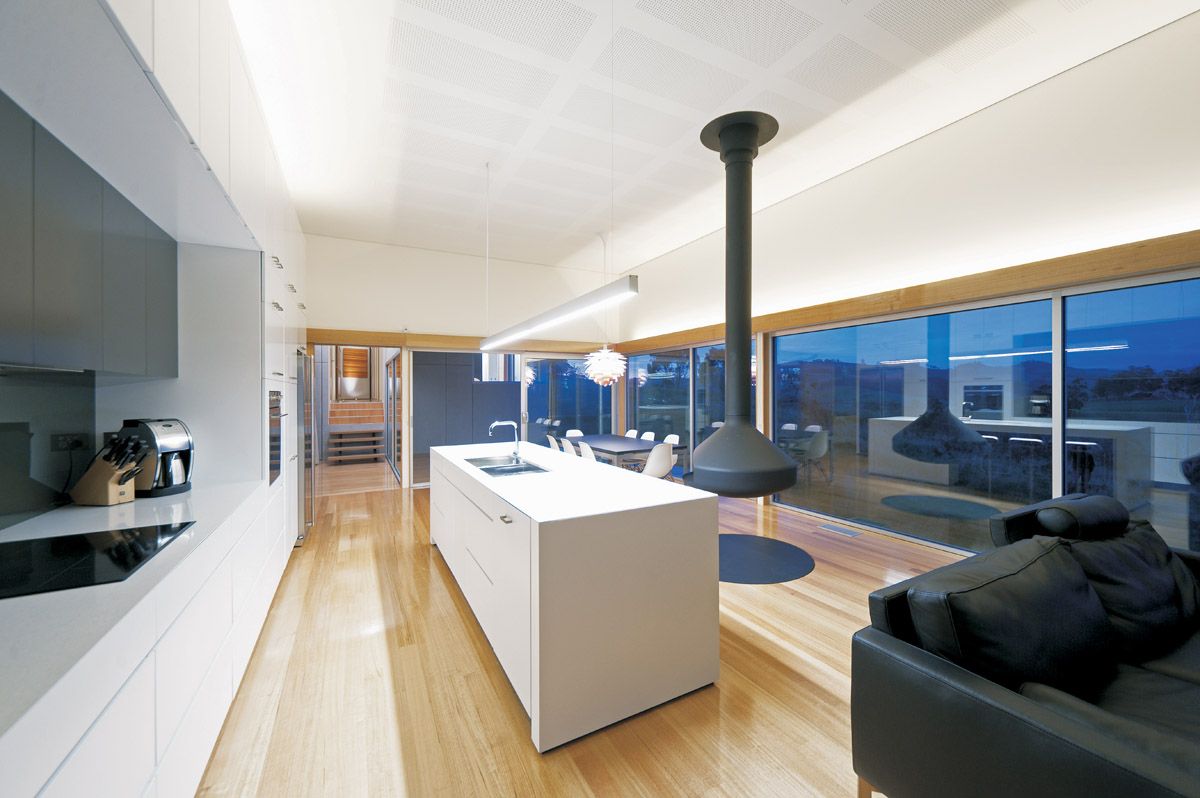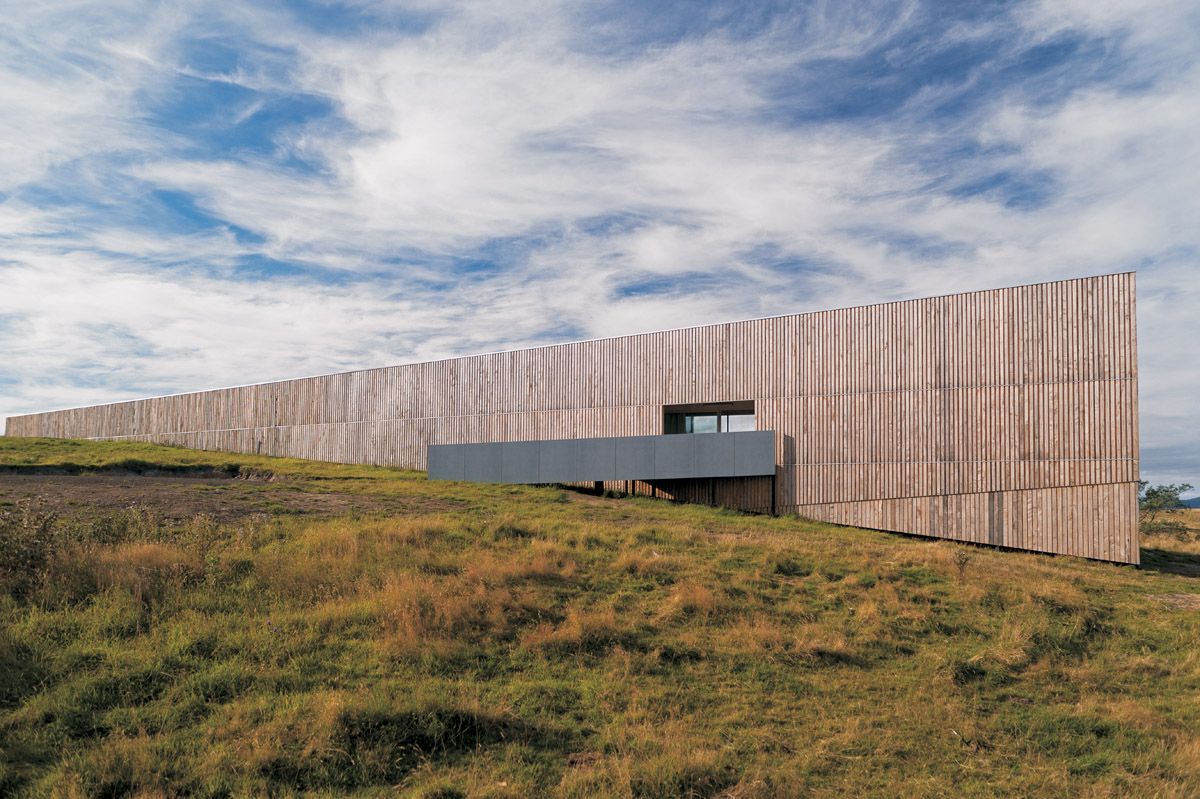The massive timber wall, necessarily over-scaled to have any presence on the open hillside, elicits the visitor’s intrigue. That which is “contained” is much smaller, crisply detailed and glassy on the leeward side but does not disappoint. The panorama of landscape and ocean is both generously revealed and selectively framed.
A roof, falling consistently and gently against the slope, softly compresses the uphill, cosy family quarters, leaving the higher ceilings for the dramatic entry and living spaces.
Simultaneously, in this isolated and often hostile environment, the building must offer a sense of security and self-sufficiency. Here the sustainability features, from services to structural systems to interior finishes, are at work and remain integral to the building architecture without distraction. The big wall, clad in unfinished macrocarpa that will weather to a silver grey, remains the identity and anchor of the project – offering protection and the silent, dependable embrace within which the occupants will nestle.
– Jury citation
A thirty-year-old pine coupe (Pinus radiata) was situated north-east and east of the chosen house site and blocked a substantial portion of the seascape and coastal view. 1+2 were instrumental in proposing that the coupe be harvested so as to ensure the chosen location of the house afforded the spectacular view. After months of negotiating and organizing, the pine coupe was harvested and soon after we went on a site visit to inspect and were very surprised and delighted to find a view far more spectacular than we had ever imagined.
– 1+2 Architecture
For further coverage see Marion Bay House by 1+2 Architecture.
For a full list of awarded projects see 2011 National Architecture Awards – the winners and for more awards discussion see Rachel Hurst and Rory Hyde’s responses to the awards and the jury overview by Karl Fender.
Products and materials
- Roofing
- Lysaght Trimdek Hi-Ten, ‘Woodland Grey’; Zincalume flashings; Sisalation Heavy Duty to underside of metal roofing; Insulco Fat Batts R4.0.
- External walls
- Rough-sawn Cupressus macrocarpa pine; CSR Cemintel cement sheet, raw finish, Bondall sealer; Sisalation Heavy Duty Wall Wrap (Breather) wall batts, R2.5.
- Internal walls
- Boral plasterboard, painted Dulux ‘White Watsonia,’ and acoustic plasterboard; solid Tasmanian oak pelmet.
- Windows
- Euroaluminium Australia silver anodized aluminium windows.
- Doors
- Hume Doors and Timber Tasmanian oak timber veneer.
- Flooring
- Carter Holt Harvey Tasmanian oak on trudek subflooring; R-Flor particleboard.
- Lighting
- Osirion 5-watt LED uplights; Xenflex LED flexible strip light; Vector wall-mounted uplight; Aureol Fresco asymmetric wall washer.
- Kitchen
- Smeg fridge, cooktop, oven, double-bowl sink; Scala square chrome sink mixer; Blum Blumotion and Tandembox drawer and cupboard systems; Wilson & Bradley handles; Häfele pantry pull-out baskets; Kimberley single slide-out bin cupboard; CaesarStone benchtop in ‘Ice Snow’; MDF drawers, cupboards and fixed panels.
- Bathroom
- White Stone Hox wall basin with Modina bottle trap; Scala mini vanity basin, shower head, shower mixer; Caroma Cube Close Coupled WC; Kaldewei Vaio Rectangle bath.
- Heating/cooling
- Fujitsu inverter a/c unit; ErgoFocus suspended fireplace.
- Other
- Biolytix grey water waste treatment system; Jens Juul Eilersen black leather sofas; Poul Henningsen Artichoke lamp; Roderick Vos Linteloo Log coffee table.
Credits
- Project
- Marion Bay House
- Architect
- 1plus2 Architecture
Hobart, Tas, Australia
- Project Team
- Mike Verdouw, Cath Hall, Fred Ward, Piers Chamberlen, Mark Kukola
- Consultants
-
Builder
Davis & Dobson Builders
Building surveyor Lee Tyers and Associates
Civil and structural consultant Aldanmark Consulting Engineers
Construction manager Peter Davis
Cost consultant Stehel Consultants
Engineer Aldanmark Consulting Engineers
Geotechnical consultants Geo-environmental Solutions
Hydraulic consultant Aldanmark Consulting Engineers
Land surveyor Noel Leary and Associates
Lighting consultant Southern Lighting
- Site Details
-
Location
Marion Bay,
Tas,
Australia
Site type Rural
Building area 194 m2
- Project Details
-
Status
Built
Design, documentation 13 months
Construction 9 months
Category Residential
Type New houses
Source
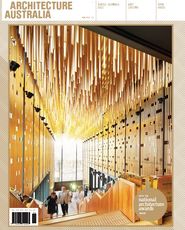
Awarded Project
Published online: 3 Nov 2011
Words:
National Architecture Awards Jury 2011
Images:
Jonathan Wherrett
Issue
Architecture Australia, November 2011

