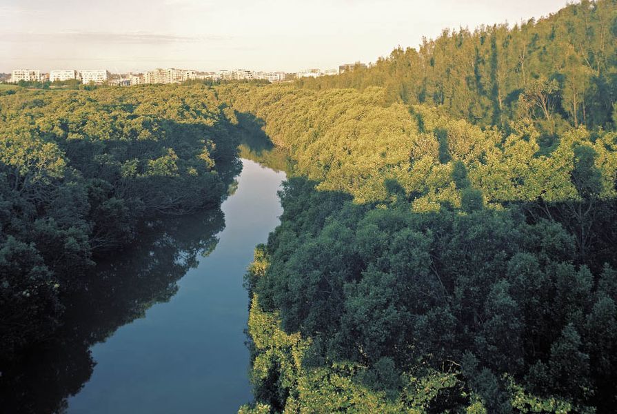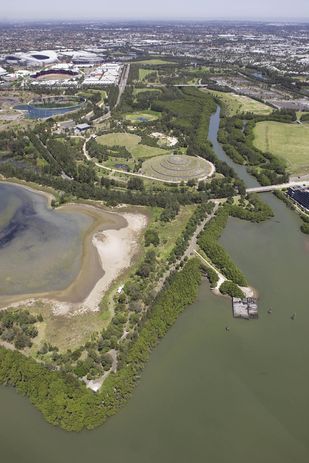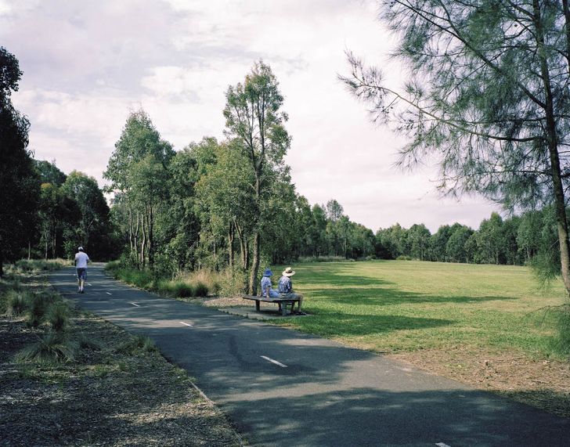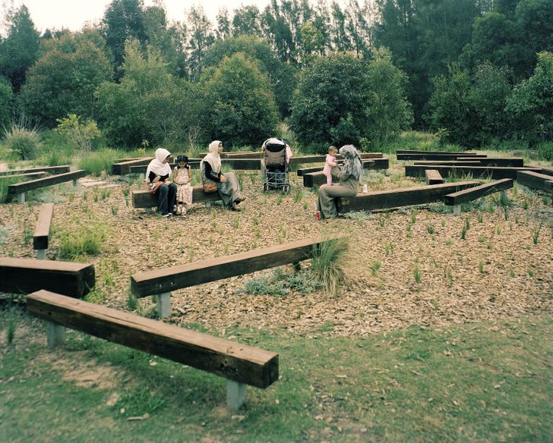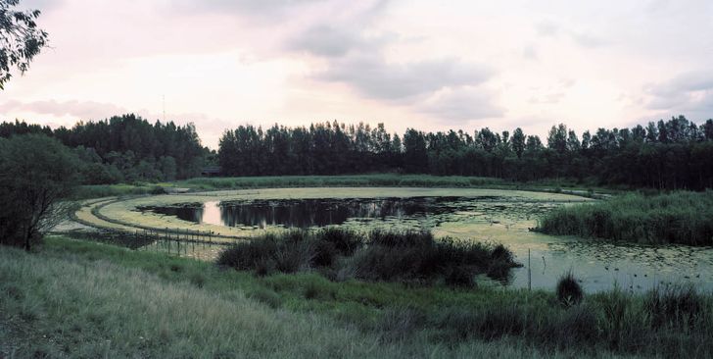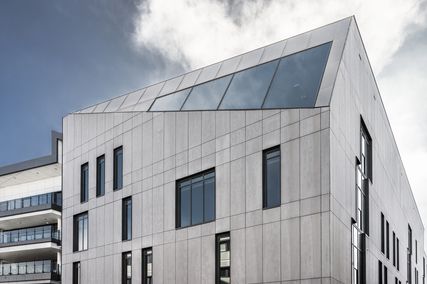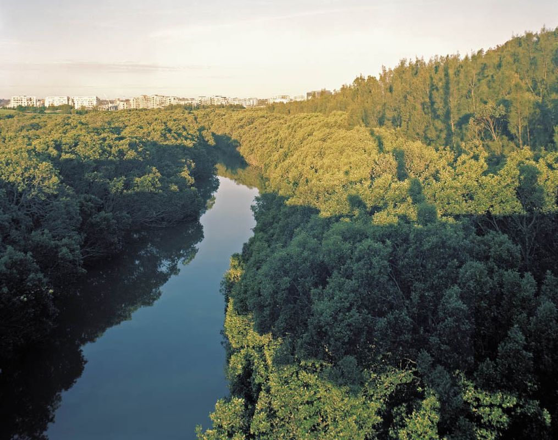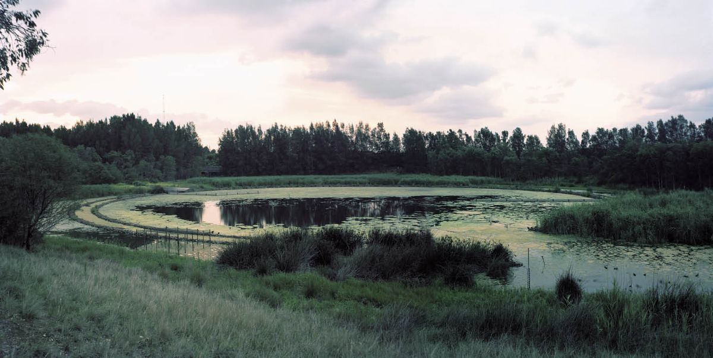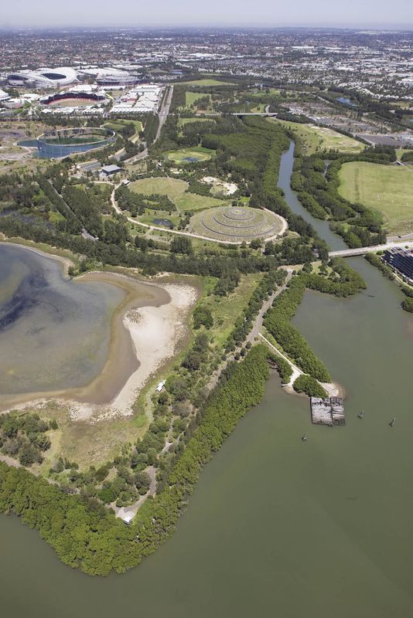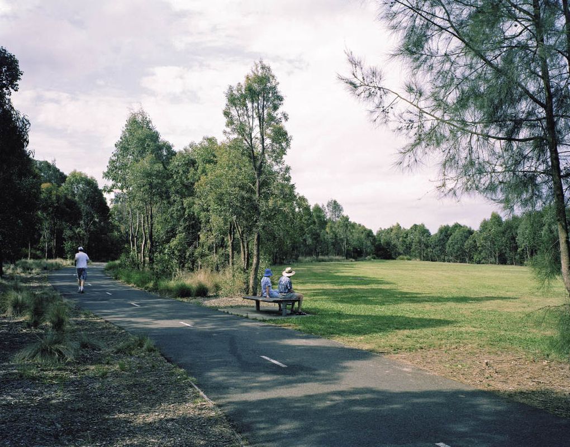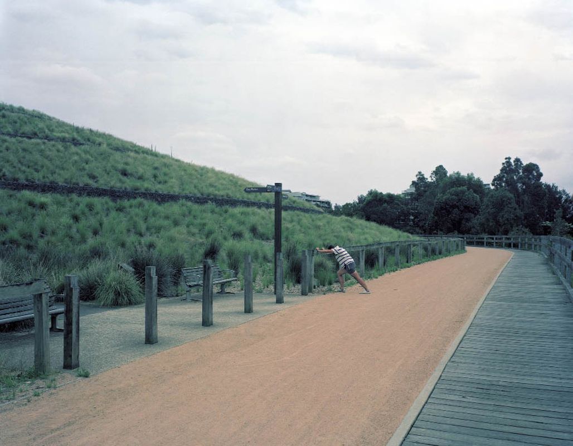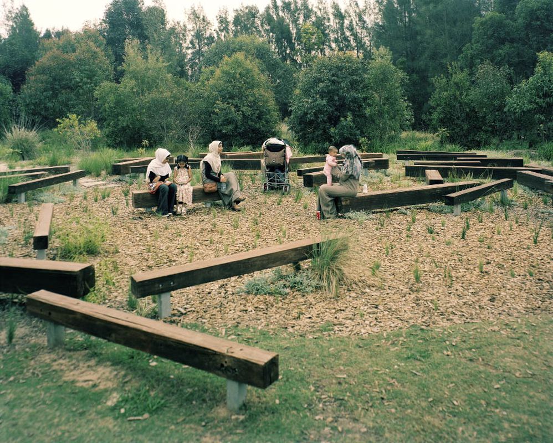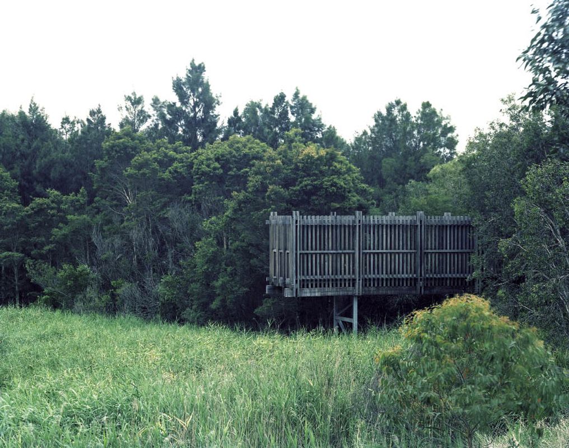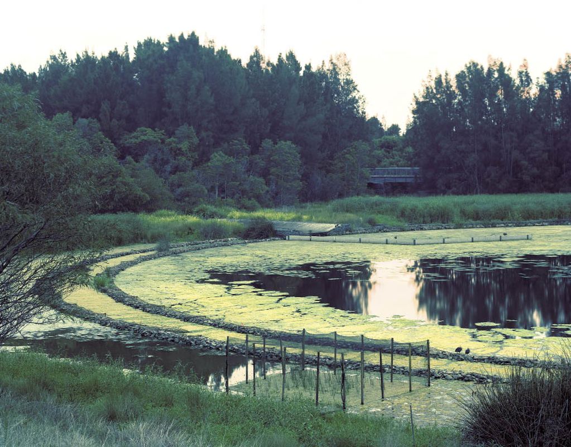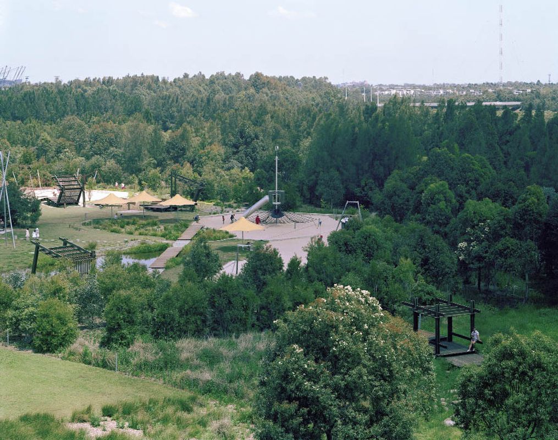Millennium Parklands is highly regarded as a massive-scale land remediation project of the “green games.” More than a decade after the initial concept plan, it is now possible to reflect back upon what the project then represented and how the initial design ideas live on within the contemporary profession of landscape architecture.
An aerial photograph of Millennium Park.
Image: Bob Peters
The healing of the damaged landscape has been the celebrated conceptual framework surrounding the landscape design of Millennium Parklands. This strong remediation agenda came mainly from the choice of site, one of the most environmentally degraded and polluted sites in Sydney. The park and its healing potential ensured that the Olympic Games would have a positive environmental legacy, regardless of criticisms of the Olympic development that were expected and have been voiced, echoed and mostly faded since.
Perhaps the reason for the parklands becoming such a celebrated work of landscape architecture in the Sydney scene, and to an extent beyond, is that they were a project of a scale and environmental program aligned very closely with principles upon which the profession of landscape architecture was initially founded. Although its delivery had the distinctly contemporary drive of a major sporting event behind it, the scale of the environmental rehabilitation brought the parklands’ potential close to that of a project such as Olmsted’s Emerald Necklace. Millennium Parklands was and is a project that matches the scale of the city, dealing with landscape as the system that sustains urban life, the Olmstedian “lungs” known these days as “green infrastructure” a component of the urban condition rather than its native opposition.
The Olympic Co-ordination Authority’s (OCA) vision for the landscape design at Homebush Bay was initially to create “a place and a program” to be “treasured by the community for recreation, inspiration and education experiences derived from a diversity of distinctly Australian natural and cultural settings.”1 The concept plan met this brief in a progressive fashion, in that it took a stance that was not entirely to return the parkland to the common conception of green as “nature,” or urban foil. The plan looked to “function as an example of people as nature, not man in nature or man and nature.”2 This was an insightful statement of guidance for the conceptual design of the parklands and it is likely that this approach has allowed the parklands concept plan to remain relevant to the evolving practice of landscape architecture and urbanism.
Many areas were left purposely unplanned, allowing future generations to interpret the space.
Image: Max Creasy
The park’s 1997 concept was divided into a physical plan and park program. The physical plan proposed a few key design moves, including regeneration of the lowlands, creation of rooms and walls through a vegetation structure and the construction of iconic artificial landforms from contaminated fill. Each design move had a history of success in international projects and they were woven together within the Australian mosaic of Bruce Mackenzie’s planting designs. Lowland regeneration included water sensitive design on a scale previously not known in Australia. Since then, iconic Sydney works such as Victoria Park Public Domain and many others have continued to thread water treatment trains throughout developments in increasingly creative and poetic ways. The rooms and walls of the concept plan, although perhaps an overly simple conception of the potential park vegetation structure, presented Dramsted’s principles of urban ecology including wildlife corridor and edge diversity diagrams that have become expected in projects since.
The mound markers were a progression from those earthworks rooted in the experiments of the American land artist of the 1960s. In particular, they represent the collision of land art and quarry remediation projects which brought sculptural earthworks into landscape architecture through a sequence of Seattle-based earthworks projects between the 1970s and 1990s. Since the Olympics, the postmodern and post-industrial parks of America and Germany have continued to heavily influence the Sydney school of post-industrial remediation projects.
Programmatically, the aim of the concept plan was to involve the community with the process of reinvention of the degraded site over time. The potential of making the healing of the landscape visible to the public as part of the park’s key program has since become popularized in the widely cited concept for the Fresh Kills Parkland in New York by James Corner’s Field Operations. At Millennium Parklands, remediation was always imagined as part of recreation and key to the everyday functionality of the park. The idea that reinvention of the city, body and mind could go on together draws people to the parklands. The concept report stated that “the landscape at Homebush Bay is not intended to be experienced as a fixed element, nor an object of desire, but an on-going process of evolution.”3 Flexibility and potential for adaptation to shifting programs is a key theme of the 1997 concept plan. It is possible that this postmodern focus on program, and in particular the potential for evolving programs, flexibility and overlap over time, was influenced by Koolhaas and Tschumi’s Parc de la Villette competition schemes, popular at the time and since becoming often cited works displaying principles of the landscape urbanism “movement.”
The site has become “treasured by the community for recreation, inspiration and education.”
Image: Max Creasy
The park’s designs were mostly beyond any yearning for the picturesque or faux naturalism, which continues to plague the framing of the profession. However, the conceptual split of physical design from flexibility of program has proven the key difficulty that the park’s concept design presented. It has resulted in some contradiction between the proposed flexibility of the program and the static nature of physical concepts such as vegetated “walls and rooms.” Some of the physical interventions proposed by the concept plan, such as the treatment of roads, did hark back to the green picturesque park scenario. “These roads will be developed with forest and woodland planting, transforming the roads into parkways and making them subservient in scale and character to the landscape setting.”4
Rightly or wrongly, contemporary landscape models would probably attempt to express this transport infrastructure and allow it to bring change to the site rather than to conceal it. The proposed flexibility of program and infrastructure has indeed been challenged in recent times by none other than the road-bound V8 revheads themselves. This caused an eruption of opposition from original designers of the concept plan, as well as the AILA. Yet V8 racing could be considered as simply another program that people want to see in the park and may, upon reflection, be as much a part of urban human nature as a sculptural mound or remediated lowland. The concept plan took the risk of proposing that “our maturity as a nation” might “be demonstrated through the design of this park”.5 This has proven to be true. The driver for the development of this park was none other than the world’s biggest sports party, the Olympic Games. It is no real surprise that one sport has given and one sport has taken away; our nation’s obsession for sport proving the strongest power and considered the most important program.
Over time, the Millennium Parklands have proven to be a success. They have reinvented what was a highly contaminated site into well-used and well-loved parkland. The 1997 plan has provided a simple physical framework with the potential for further layers in the future. The conflict over the V8 racing has been the exception rather than the rule and generally the parklands have allowed the flexibility for unforeseen programs to develop alongside the park’s steady environmental remediation. Designers of the park’s future layers would do well to refer to the original concept plan and appreciate both its considerable vision and its inherent flexibility.
“Our challenge was to design a 450-hectare park on a former industrial site. The park – originally named Millennium Parklands and now known as Sydney Olympic Park – was to provide the setting for the 2000 Sydney Olympic Games and leave a valuable legacy for future generations, telling them something of the prevailing values of a seminal period in Australian history. The 2000 Sydney Olympic Games was committed to environmental sustainability. This drove all aspects of the games’ planning and execution as well as the design of Millennium Parklands.
Forest “walls” are used to define spaces and settings.
Image: Max Creasy
The Millennium Parklands provided an opportunity to break free from the “picturesque” European traditions that had dominated Australian urban parklands planning. To ensure that the park would remain both responsive and resilient, the design was based on three simple unifying themes: lowlands, walls and rooms, and elevated landforms. Restoring the ecological processes of Homebush Bay’s lowlands into functioning waterways and wetlands reflected a commitment to conservation. A park-wide system of woodlands and forests (walls) was used to define spaces and settings (rooms) and to create connections between the settings and facilities within the park. The walls also played a key role in providing habitat diversity and green corridors to connect the ecosystems of Homebush Bay. Elevated landforms, created by the clean fill generated from the construction of sports facilities, provided places from which visitors could orientate, identify and view the complexity of the lowlands. The conservation, reinstatement and interpretation of the site’s cultural and natural heritage was a critical part of the concept. Instead of concealing evidence of site reclamation and decontamination, these activities were celebrated physically and acknowledged through education programs.
Millennium Parklands was an opportunity to experiment with new ideas, to raise the benchmarks of accepted environmental practices and landscape principles, and to use existing and emerging environmental technologies on a grand scale. Solar energy generation and stormwater collection and recycling were just two relatively new techniques incorporated into the design. Many more untried technologies such as the use of facsimile soils were pioneered on this project. Wetlands and associated habitats were created on a vast scale. Benchmarks in world’s best practice rehabilitation of contaminated landscapes were established for application on similar projects throughout the world.”
1 Hassell, Millennium Parklands Concept Plan, prepared for The Olympic Co-ordination Authority (1997), 1.
2 Ibid., 3.
3 Ibid., iv.
4 Ibid., 7.
5 Ibid., 2.
Credits
- Project
- Millennium Parklands
- Landscape architect
- Hassell
Australia
- Landscape architect
- Peter Walker and Partners (PWP)
- Landscape architect
-
Bruce Mackenzie Design
Sydney, NSW, Australia
- Site Details
-
Location
Homebush,
Sydney,
NSW,
Australia
- Project Details
-
Status
Built
Category Landscape / urban
Type Parks
Source
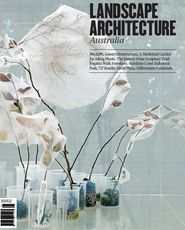
Project
Published online: 18 Jun 2012
Words:
Mark Tyrrell
Images:
Bob Peters,
Max Creasy
Issue
Landscape Architecture Australia, February 2011

