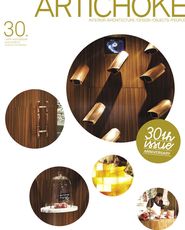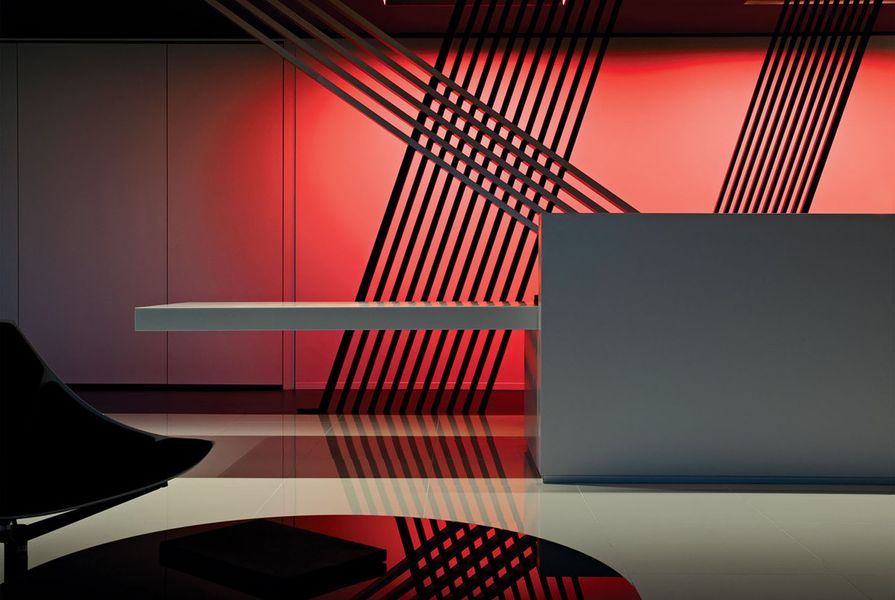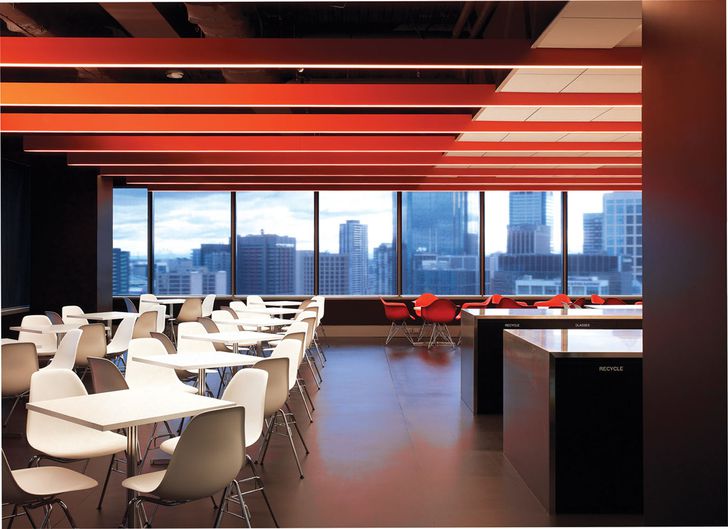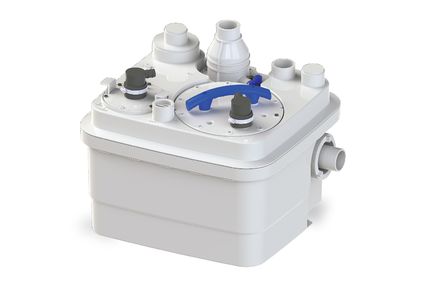First impressions are everything. Pop psychology suggests that within the space of a glance evaluations are made and opinions are formed. As for design, the formal language and style of an initial encounter is rarely reversible and creates the tone for everything that follows. We are aestheticists, be kind to us.
MMG (Minerals and Metals Group) owns and operates a portfolio of base metal mining operations, development projects and exploration fields. Its new 5,500-square-metre head office at Freshwater Place in Melbourne’s Southbank spills over three levels and is a physical and conceptual merging of two previous locations. The challenge for Carr Design was to draw together the myriad of agendas from these different cultural camps and achieve a cohesive work environment. To this end, Carr Design held extensive on-site workshops to aid research and implemented a toolbox of well-tested corporate strategies in the final design, including the promotion of visual and physical connections between workspaces, extensive staff facilities for functions and relaxation, and the use of internal “triggers” to harness encounters between staff who work on separate floors.
Much of the floor space is dedicated to staff facilities for functions and relaxation.
Image: Earl Carter
Beyond the consultative approach the most successful aspect of Carr Design’s fitout is the first impression it creates. The foyer for MMG floats somewhere between an art gallery and a rifle range. Structurally, the side core configuration of the base plan creates a vast space and a very deep floor plate. This proved challenging when the client was keen to have the reception area connected to the view. Carr Design’s response was to conceptualize the area as two elongated and offset rectangles with a thirty-metre desk that skims through the space, drawing together the entry, reception and adjoining waiting areas. The theatrical scale of the reception is furthered by a dramatic yet simple lighting technique and allows for the area’s transformation into event spaces.
The desk itself is a museum of sorts and houses a tiny part of the company’s colossal rock collection. Even visitors without a childlike curiosity will find that many minutes pass while staring into the twelve small vitrines that are embedded in the joinery. The specimens and their colouring are breathtaking and the internally mirrored cases create a literal reflection of MMG’s history and agendas across the globe. An impeccably detailed anodized aluminium screen frames the reception from behind while a corridor leads into the working brain of the company. The linear branding element (developed by Carr Design to reference the core sampling and excavation action of the machinery) is set amidst an ever-changing wall wash of colours (pinks, blues and greens) gleaned from the luminous rock collection.
Upon arrival the combination of branding and lighting instantly conveys a sense of contemporary identity for MMG and the lighting system is programmed for day and night scenarios. Carr Design’s fitout demonstrates MMG’s mining and resource focus and delivers that undeniable reaction of a good first impression: a jaw drop.
Products and materials
- Walls and ceiling
- Dulux “Natural White” and “Luck” paints. Armstrong Ceiling tile range. Viridian VFloat SuperClear glass partitions. Schiavello aluminium framing.
- Windows
- Mermet.
- Doors
- Carr custom-designed doors produced by Schiavello Fitout. Bluett and Swann Fineline operable walls.
- Flooring
- De Fazio vitrified ceramic tile. Forbo Touch “Coal.” Tretford carpet “Charcoal.” Dalsouple Australasia “Noir” rubber flooring.
- Lighting
- Erco Lighting. Inlite lighting. Dulux “Pommel Blue,” Orange X15” and “Citrus” powdercoating.
- Furniture
- Jehs+Laub Space lounge chair and coffee table from Corporate Culture. Herman Miller Eames meeting table, plastic chairs and aluminium group chairs from Living Edge. Wilkhahn a-line chair. Confair folding table. Koskela Steren cafe tables. Basile + Evans 3000 Series stools from Interstudio. Schiavello Ultimet workstations. Planex Virtu storage units.
- Fabric
- Kvadrat Divina.
- Kitchen
- Williams fridge. Miele built-under dishwasher, oven and microwave. Zip Unit instant water. Franke Planar undermount sink, Gessi Oxygene Hi-Tech sink mixer and Teknobili soap dispenser supplied by Michaels of Brighton.Alustain Fabrications benchtop. Laminex cabinet faces and benchtops. Fisher & Paykel dishdrawer.
- Joinery
- Borcor.
- Reception Screen
- Installed by Schiavello Fitout, manufactured by AAA Anodizing and Powdercoating.
- Environmental graphics
- Carr Design Group and Reflex Technologies.
Credits
- Project
- MMG
- Design practice
- Carr Design Group
Melbourne, Vic, Australia
- Project Team
- Sue Carr, Dan Cox, Maurice Toniolo, Kate Jackson, Alexandra Hopkins, Natalie Aganoff, Thomas House
- Site Details
-
Location
Southbank,
Melbourne,
Vic,
Australia
- Project Details
-
Status
Built
Category Interiors
Type Workplace
- Client
-
Client name
MMG
Source

Project
Published online: 1 Mar 2010
Words:
Niki Kalms
Images:
Earl Carter
Issue
Artichoke, March 2010






















