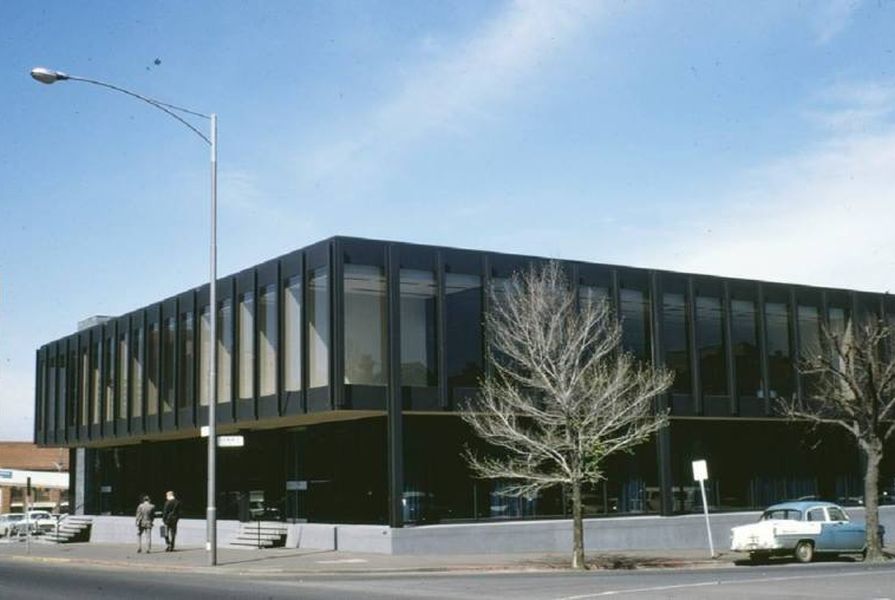A hotel will be constructed above a modernist office building designed by Yuncken Freeman under a proposal approved by the City of Melbourne. The decision follows an unsuccessful proposal for a similar project that was thrown out by the Victorian Civil and Administrative Tribunal (VCAT) last year due to the way the design of the new building interacted with the old.
The latest proposal, designed by Fender Katsalidis, will see a 19-storey, 258-room hotel tower erupt from the top of Flagstaff House at the corner of King and Batman Streets in central Melbourne. A two-storey International Style building, the office was designed by Yuncken Freeman in 1955 to be used as the firm’s office. The building faces Flagstaff Gardens on King Street and opposite the site on Batman Street is the St James Old Cathedral. The design was inspired by Ludwig Mies van der Rohe’s Farnsworth House, among others. Known as Flagstaff House, the building is identified as a “B” graded building in the Melbourne City Council’s Heritage Inventory. The property was sold to foreign investors in 2016 for $14.6 million.
At a meeting on 16 October, the City of Melbourne’s Future Melbourne committee unanimously voted to grant a permit for the project.
VCAT ruled against the earlier proposal for a 69.4-metre tower designed by Push Architecture in April 2017. The tribunal did not find that the idea of a tower above the existing building was in itself unacceptable, but instead took specific issue with the way the design interacted with the heritage building.
While the tower would have retained the façade of the Yuncken Freeman building, the tribunal found that the “the design of the proposed tower would not interact with Yuncken Freeman’s design in an appropriate way.”
The Fender Katsalidis proposal will also involve some demolition work of the Yuncken Freeman building, including internal remodeling. The City of Melbourne’s heritage advisor said, however, that the new proposal “now presents legibly as respecting and responding to the heritage host.”
“As a form of a contrasting scale, of considerably greater bulk and presence than the host, the evident response to the host building should enable the new presence to be seen as following from the host and so to a degree as secondary to the host,” the heritage advisor said.
The new design features a more rectilinear design, reflective of the office building’s modernist silhouette.
“Whilst a smaller building, it is my expectation that the original building will retain a primacy of presence given the responsive composition of the new, which follows directly from that of the heritage host.”
The City of Melbourne’s planning officers did, however, consider the new proposal as being ultimately too tall in relation to the nearby Flagstaff Gardens, and “therefore recommended that the height of the tower be reduced to a maximum overall height of 53 metres, excluding the lift overrun.”
















