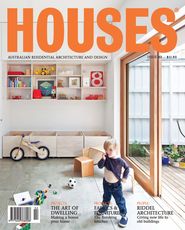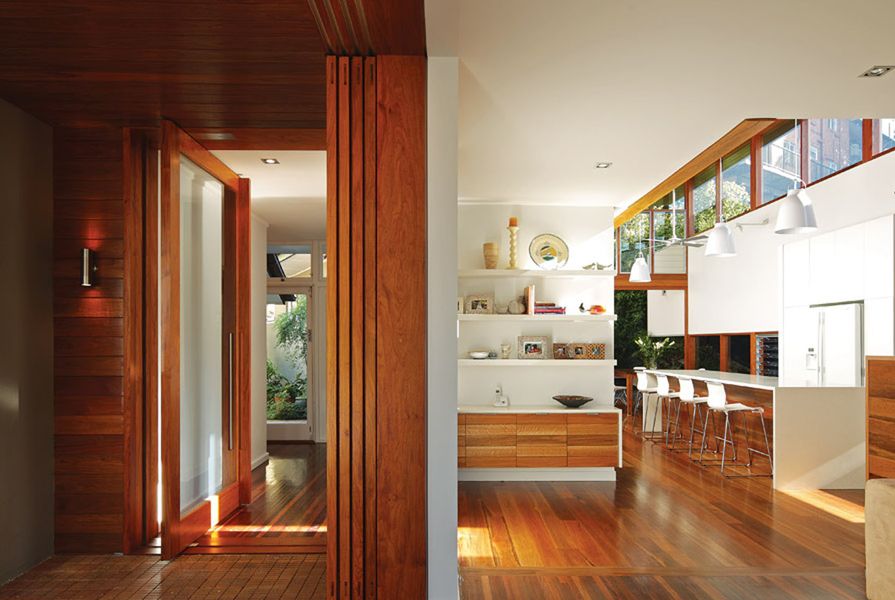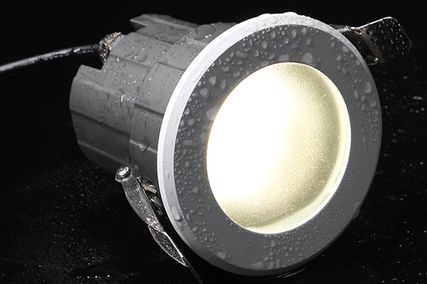Throwing the baby out with the bathwater is a common enough syndrome in residential renovations, when stripping away, fiddling about and layering up can readily destroy original intentions. Sometimes it’s all for the best, but often the decision to renovate rather than demolish derives from a love of the spirit of a place, or an appreciation of those small, elusive moments that are difficult to identify but that thread together into a meaningful whole.
Open, easy circulation and access to outdoor spaces were important to the clients.
Image: Scott Burrows
This postwar home in Brisbane’s inner north was well loved by its long-term owners. Solid and substantial, it spoke of times when size mattered less than quality craftsmanship and big-statement forms were subservient to function and practical materials. The owners had extended it on two earlier occasions as their family grew and then shrank, as they do. Now edging closer to retirement and enjoying plenty of grandparental babysitting duties, the couple craved a little more amenity: northern light, improved access to the garden, easy circulation routes and relaxed, open living areas were all on the wish list. Equally important was the urge to retain the parts of the house that still functioned well. It was a keeper.
Their brief to Shaun Lockyer was, in one sense, a dream brief, although not because it craved architectural wonderment or provided a spectacular budget. Almost the reverse, in fact. The budget was comparatively small and the ideas weren’t wildly adventurous, but were instead grounded in an understanding of the daily rhythms of life and what worked, or didn’t, in the existing house.
The new kitchen/dining pavilion on the northern edge of this postwar home in Brisbane flows directly into the back garden.
Image: Scott Burrows
The no-nonsense approach was praised by Shaun, who had engaged in a renovation of his own postwar home a couple of years earlier. “The clients were able to recognize and appreciate the essence of the place,” says Shaun. “They take joy in simple things and were not asking for something flashy. It was all about how to make it work and how to enjoy it more.” Having seen Shaun’s own renovation published in Houses (Issue 74, “The Lighthouse by Shaun Lockyer Architects with Arkhefield”), the clients liked the humble approach and the idea of grafting on a contemporary pod while making the older part of the house relate to it and function well with minimum intervention.
Their strong, instinctive understanding of the value of architecture was much assisted by the fact that the original house was designed by Frank Bell, one of the famous Bell Brothers of the eponymous furniture manufacturing family. Bell Brothers was a household name in mid-century Brisbane, favoured for its solid timber contemporary and antique reproduction furniture. The bedroom wardrobes still bear the trademark plaques denoting their provenance. “The quality of the place was so high, and we wanted to continue that presence throughout,” says Shaun.
The brick-and-tile original was constructed with a dovetail neatness and solidity that deter radical intervention. Circulation routes through the house were knotted and inward-facing, with a kitchen almost severed from the rest of the house and a tucked-away dining room with little connection to the outside.
The southern courtyard, just inside the entry gate, was a favourite spot of the clients. This pergola-covered space is now given a prime role in the entry sequence, with the establishment of a brick entry pier and solid timber door at the front boundary. The courtyard is a shady summer escape or evening dining room. Large glazed sliders open into the living spaces, and the original solid front door is now a large transparent pivoting panel.
Clerestory windows and “a delightful high corner of glazing” let in plenty of northern light.
Image: Scott Burrows
A new pavilion attaches neatly to the narrow northern edge of the site, lifting the roofline into a lofty clerestory that brings in light while claiming privacy from neighbours looming close above. The new kitchen/dining space flows into a private grotto garden that is carved out of the steep hillside.
After the more compressed spaces of the original home, this light-filled volume acts as a pressure release valve. Views of the sky and surrounding foliage make it a continuous barometer of external conditions and weather patterns. The easy ebb and flow between inside and out are further enhanced by ventilation through high louvres and a delightful high corner of glazing that greets the morning sun.
The space is a pivotal point and passage between the two courtyards, the central station of the living quarters from which all other spaces peel away. A crucial new sightline from the new pavilion, through the home’s core and to the street, is made with the simple exchange of original opaque casements with a bank of transparent louvres. Elsewhere cabinetry is made to match the quality of original bespoke pieces, and original timber floors connect seamlessly with new spotted gum boards.
This beautiful, grounded garden room cleverly mediates between internal, compressed volumes and close neighbours to render all as a calm, light void. It shows a light touch and a masterful control of scale and planning.
Products and materials
- Roofing
- Lysaght Spandek roof sheeting, Zincalume finish.
- External walls
- James Hardie Scyon Linea weatherboard and HardieTex blueboard, rendered and painted; Wilson Timbers shiplapped spotted gum.
- Internal walls
- Wilson Timbers shiplapped spotted gum; plasterboard.
- Windows and doors
- Allkind Joinery and Glass New Guinea rosewood frames.
- Flooring
- Wilson Timbers tongue-and-groove spotted gum floorboards.
- Lighting
- The Caribou Group internal and external lights; Inlite wall lights.
- Kitchen
- Bika cabinets, 2-pac finish; Quantum Quartz ‘Ice’ stone slab benchtops; Oliveri Sonetto sink; Abey Gessi Oxygene tapware; Ilve appliances; Westinghouse fridge.
- External elements
- Decor Stone Nambucca natural stone pebbles; Eco Outdoor Abyss split stone slate tiles; Robert Plumb Mark Wall letterbox.
Credits
- Project
- Mountford House
- Architect
- Shaun Lockyer Architects
Fortitude Valley, Brisbane, Qld, Australia
- Project Team
- Shaun Lockyer, Shane Marsh, Richard Pain, Corinne Bolton
- Consultants
-
Builder
Waymore Constructions
Engineer Westera Partners
Hydraulic engineer Aqualogical
- Site Details
-
Location
New Farm,
Brisbane,
Qld,
Australia
Site area 549 m2
Building area 202 m2
- Project Details
-
Status
Built
Design, documentation 3 months
Construction 5 months
Category Residential
Type New houses
Source

Project
Published online: 27 Jun 2012
Words:
Margie Fraser
Images:
Scott Burrows
Issue
Houses, April 2012
























