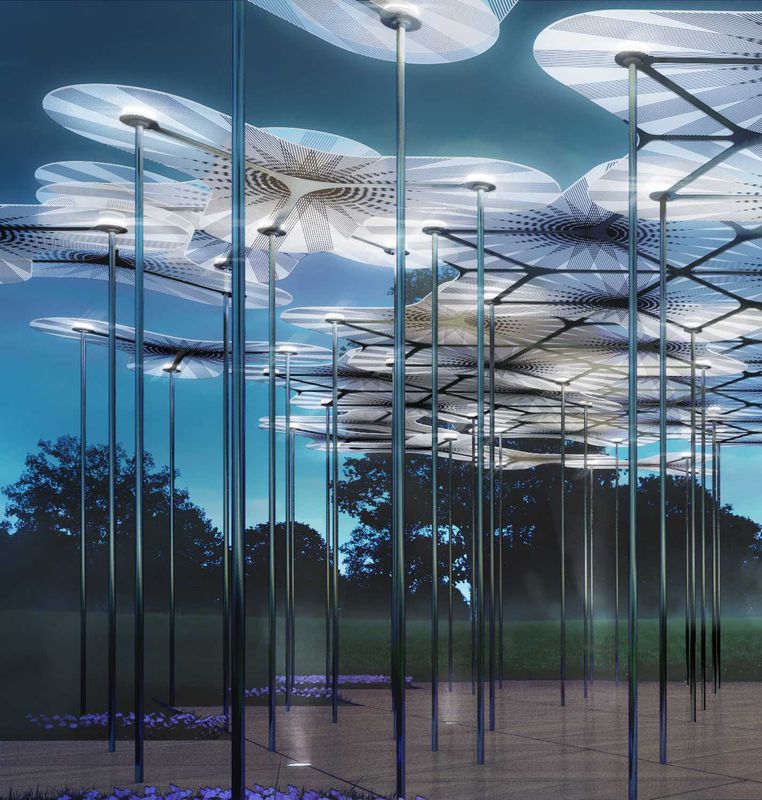Architect Amanda Levete has unveiled her design for the Naomi Milgrom Foundation’s next MPavilion, which is set to inhabit Melbourne’s Queen Victoria Gardens from October 2015.
Inspired by forest canopies, the structure reads as a series of delicate, petal-like shapes suspended on thin columns designed to sway in the breeze. The petals will serve as amplifiers, incorporating audio features as well as intricate lighting that will provide the pavilion with a glowing aura at night.
Levete, founder and principal of the design practice AL_A , described the link between the forest canopy design and the non-permanent nature of the pavilion.
“By exploiting the temporary nature of the pavilion form, our design subverts the norms of immovable,” she said. “It embraces and amplifies such distinctions, so that it speaks in response to the weather, and moves with the wind rather than trying to keep it at bay.”
AL_A is working with Australian specialist company MouldCAM to develop the ultra-thin petals, which will be three to five metres in diameter and formed using composite materials.
The director of London’s Victoria and Albert Museum, Martin Roth, will officially open this year’s MPavilion on 5 October 2015.
This is the second year that MPavilion has run after being set up by the Naomi Milgrom Foundation last year – an organization that supports design and architecture projects that aim to enrich cultural life in Australia.
In 2014, the foundation commissioned architect Sean Godsell to design the first MPavilion, which recently won an award for Small Project Architecture at the Victorian Architecture Awards.
The selection of AL_A’s Amanda Levete for the project was announced in April, and she was provided with a brief for a “structure that responds to its climate and landscape.”
MPavilion will be open to the public from 5 October 2015 until 7 February 2015, serving as a feature of the city over the spring and summer months. A public program of events to be held at the pavilion will be presented in August.




















