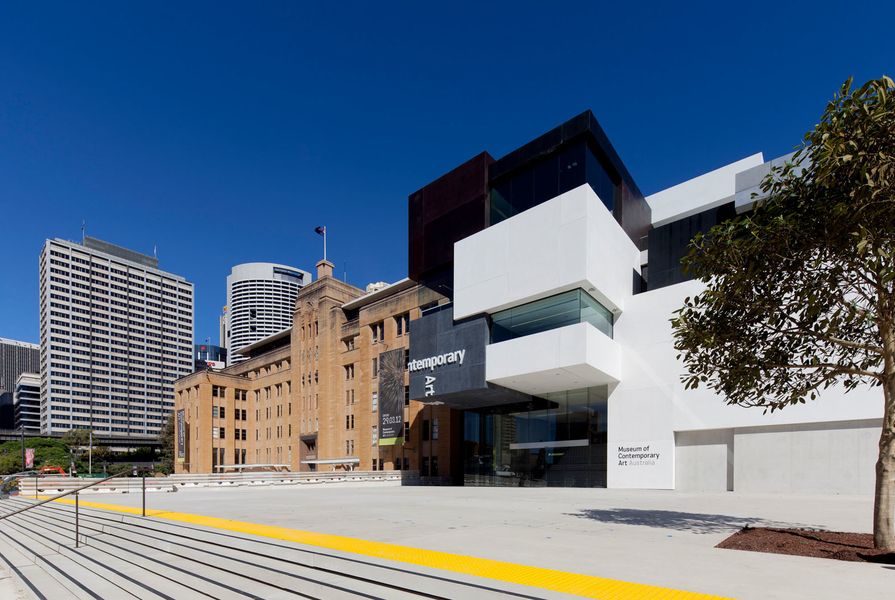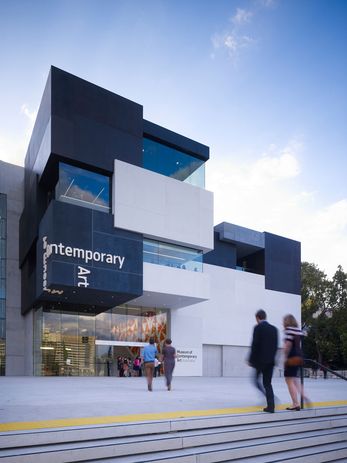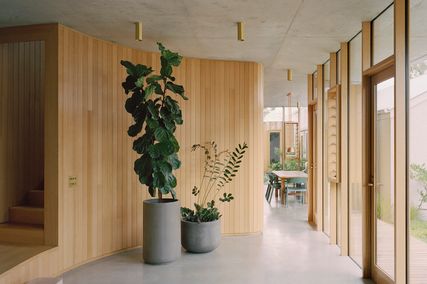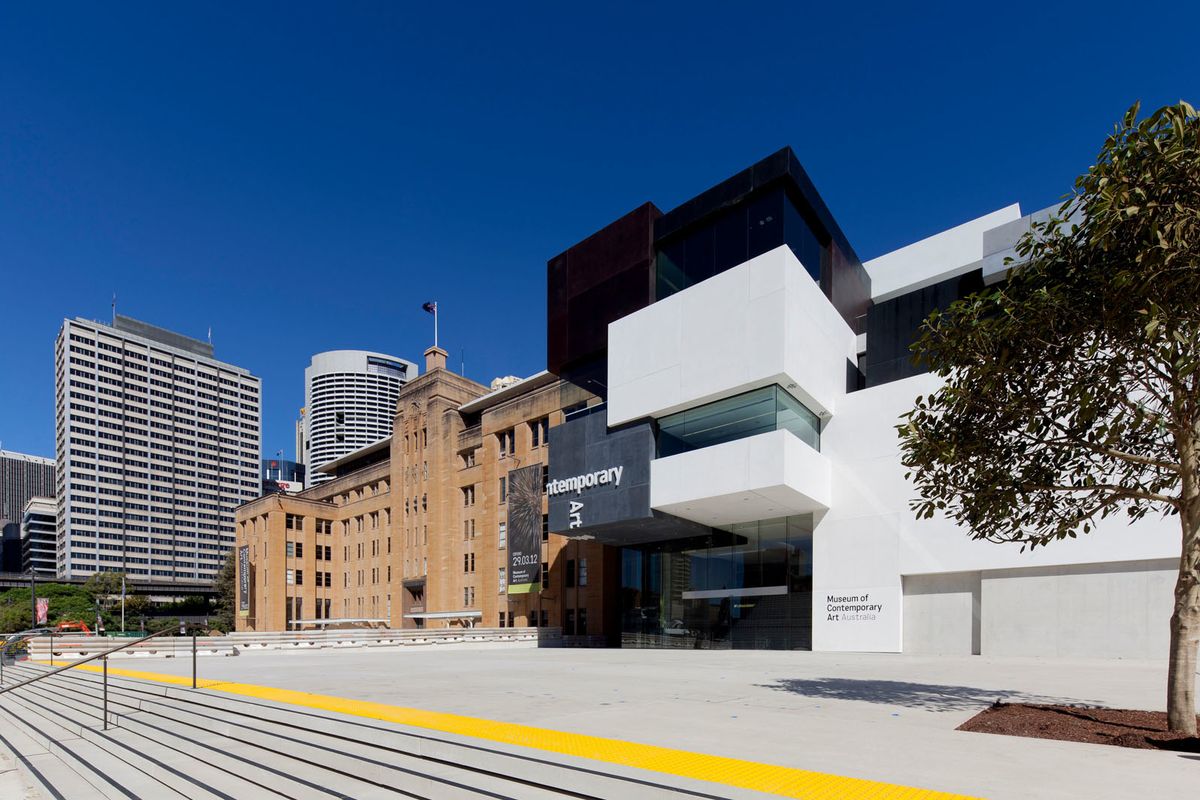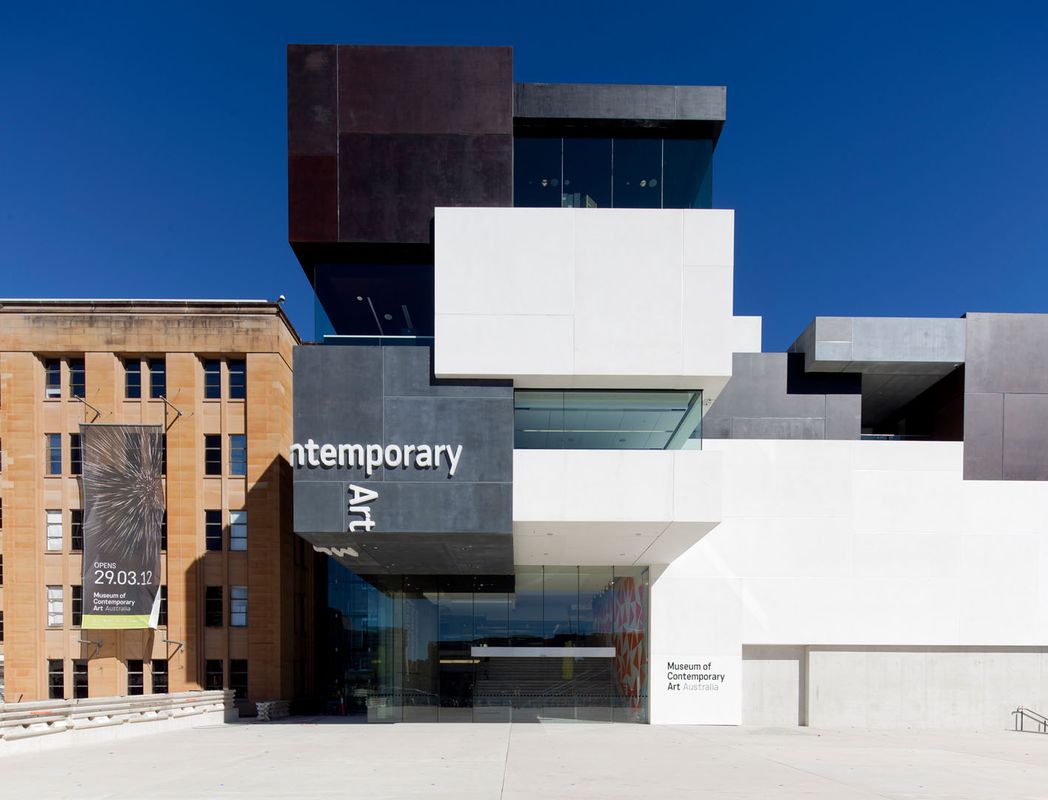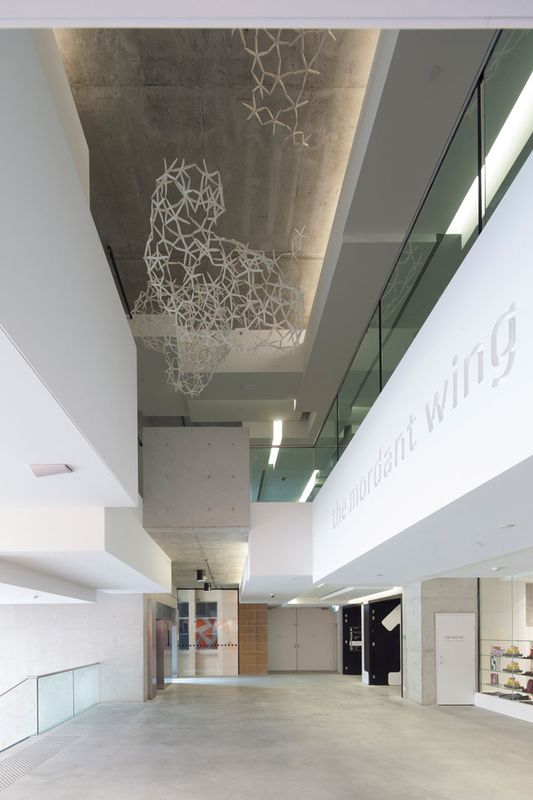Sydney architect Sam Marshall, in partnership with the NSW Government Architect’s Office, recently completed the new Mordant wing and the refurbishment of the Museum of Contemporary Art, Australia, at Circular Quay on Sydney Harbour. The new wing takes the form of a series of boxes overlooking Sydney harbour.
Like many Sydney projects, the building has been embroiled in controversy right from the beginning. Marshall’s design is the third for the museum. In 1997, Japanese studio SANAA won an international architectural competition for the project, but their plan was abandoned when site investigations revealed historic dockyards below the car park. A second international competition, in 2001, was won by Matthias Sauerbruch and Louisa Hutton. This design was also abandoned, this time because of a public outcry over plans to demolish the existing building.
Exterior of the new MCA on Circular Quay West.
Image: Brett Boardman , The Museum of Contemporary Art
It is a shame SANAA’s design was not used, as its glowing white minimal structure would have been a terrific counterpoint to the Sydney Opera House and a great addition to the harbour. But best not to dwell on what might have been. Unfortunately, the existing building – a Stripped Classical government edifice designed in the 1930s but built in the 1950s – was kept. In 2001 Marshall began work on a masterplan for an extension and redevelopment, with construction starting in 2007.
At the core of the design for the new wing of the Museum of Contemporary Art is the idea of a white box. Marshall sees the existing building as a series of forms (boxes) arranged symmetrically, while the new wing is a series of boxes arranged asymmetrically. The box concept is ideal for showing art inside the building. With regard to the exterior, clad in thin, strong glass and reinforced concrete, the box concept means that the structure is not divided into facade, roof and so on, but can be viewed from any angle, including from above. The concept also allows the design to take advantage of the beautiful harbour vistas, providing framed views between boxes, or from cut-outs of the boxes. The result is a structure that is defiantly contemporary – it does not match the heritage building, nor should it. A palette of white, black and brown was chosen for the exterior. The white brings clarity, and the black cuts down the glare on sunny days; however, the brown is not necessary and muddies the waters somewhat.
In terms of the human experience of visiting the museum, the building creates a punch through from George Street – the entry on this side was previously nondescript – to Circular Quay and its incredible harbour views. The entry from the water side is accessed via an expanse of blank concrete that is at the moment a dead zone burdened by the horrible glare that the material generates on sunny days.
The Circular Quay entrance.
Image: Brett Boardman , The Museum of Contemporary Art
From this vantage point on the water side, there is a view through the entry to the stairs inside and a series of bold orange triangles painted on the interior wall beside them, the work of Helen Eager.
Any extension to an existing building creates circulation and traffic flow problems, particularly if the entry is changed. But Marshall has dealt with it well. The entry on both sides is wide and generous, with a concrete stair taking the visitor from one level to the other. The stairs are situated right there at the entry, inviting use, with large, contemporary graphics telling you which floor you are on. Corridors are wide so that even in the Sydney crush there is plenty of room to see where you are going and to view the art. The art collection is wonderful – particularly Christian Marclay’s video artwork The Clock – and there is so much more of it on show than before.
The Museum of Contemporary Art – now rebranded with the additional word “Australia” – is undoubtedly the best contemporary museum in this part of the world. When the Museum of Modern Art in New York or the Tate Modern in London creates a touring exhibition, the MCA is on the list of destinations worldwide. And as a building for viewing contemporary art, this project is a resounding success. The new extension almost doubles the floor space (providing an additional 4500 square metres), and includes a new cafe and sculpture terrace, two new harbour-side venues, and the new National Centre for Creative Learning, complete with multimedia and digital studios and a 117-seat lecture theatre. And, no matter how great it would have been to experience the quiet beauty of a SANAA building here, it is wonderful that this site, which takes pride of place in Sydney’s harbour, is now occupied by the work of a Sydney-based architect.
Credits
- Project
- Museum of Contemporary Art
- Architect
- Sam Marshall Architect
Darlinghurst, Sydney, NSW, Australia
- Architect
- NSW Government Architects Office
Sydney, Sydney, NSW, Australia
- Site Details
-
Location
Sydney,
NSW,
Australia
- Project Details
-
Status
Built
Category Public / cultural
Type Museums

