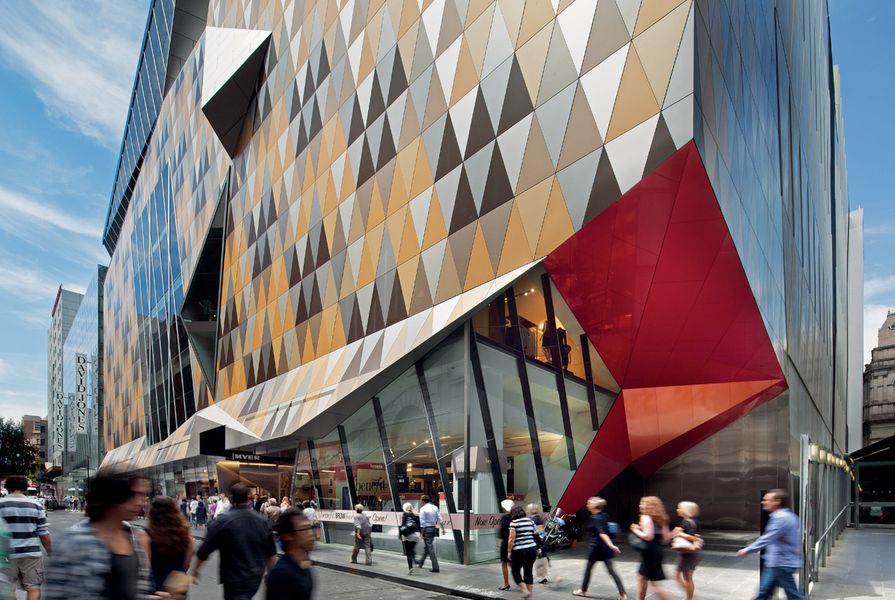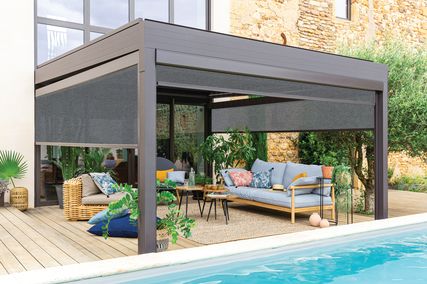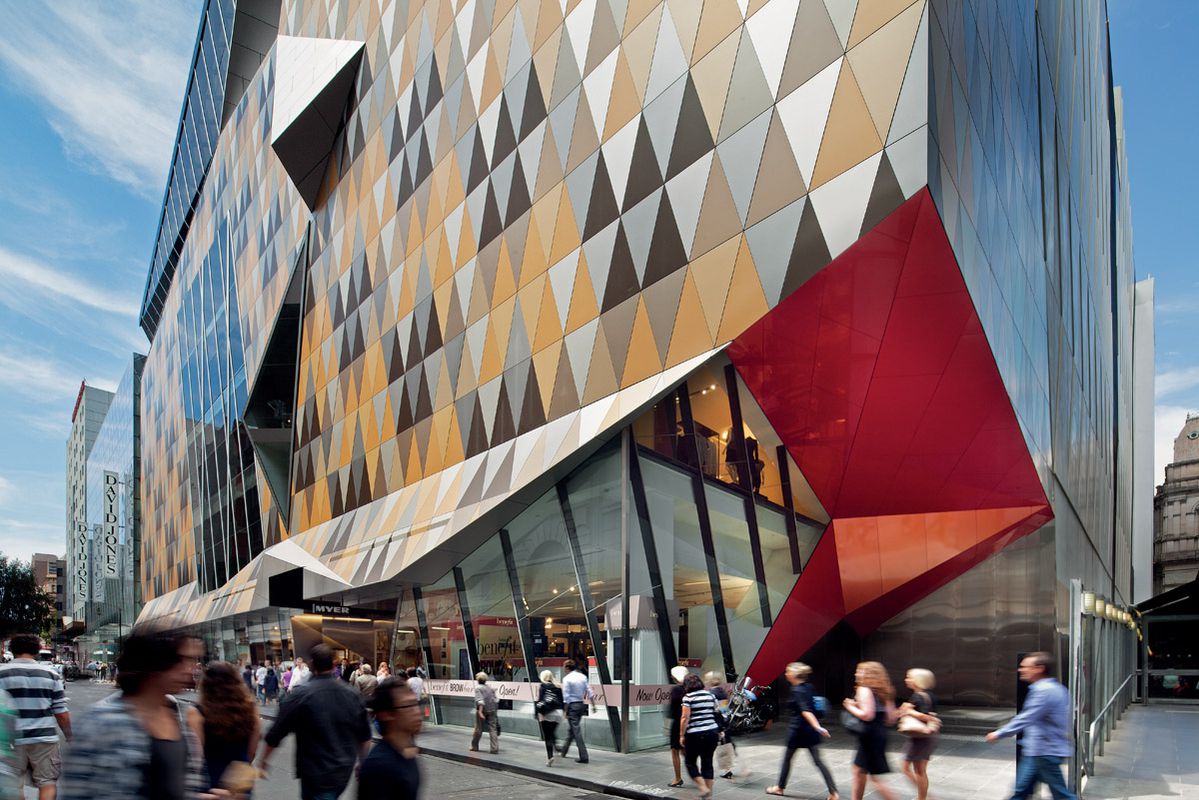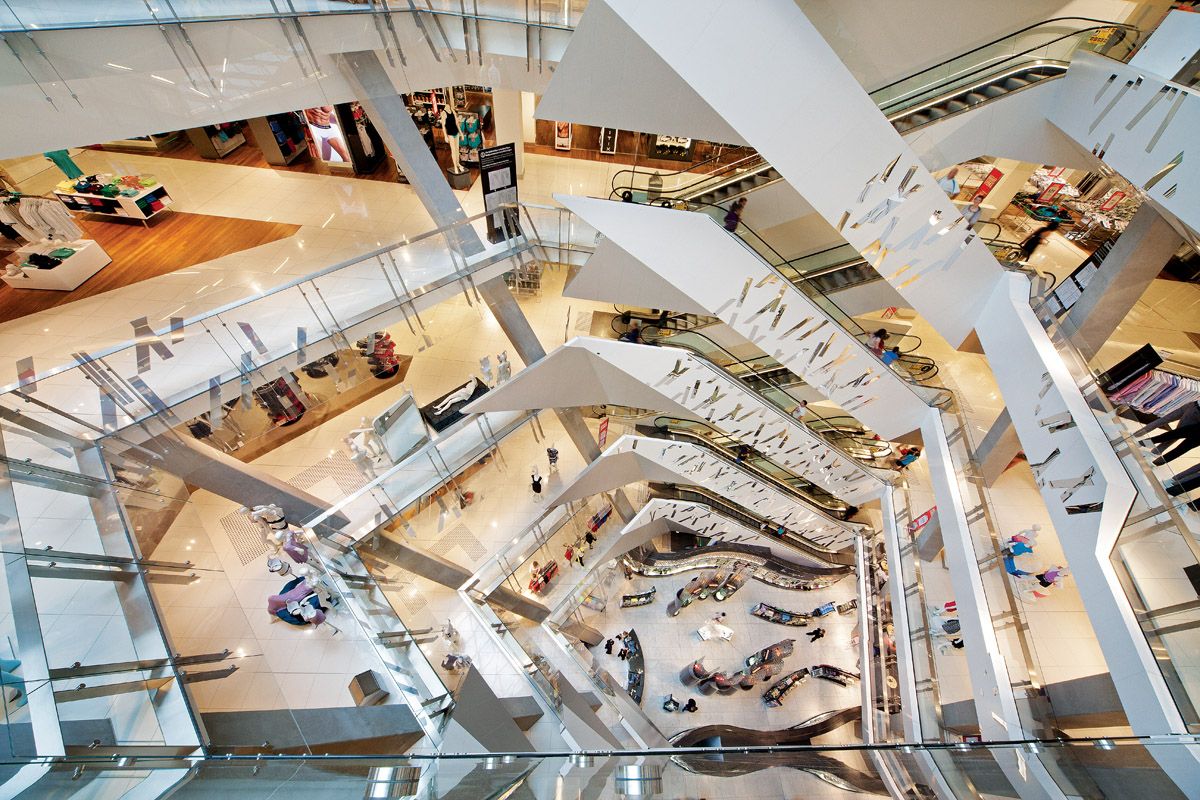The Myer renovations have introduced a golden glow to the retail heart of Melbourne’s CBD. A striking, multifaceted, gold metal built form announces an internal retail environment which is structured around an eight-storey crystalline cascading atrium. The fractured alignments of the surprising retail cavern enhance the pageantry of shopping and people watching, while giving maximum exposure to retail merchandise in a dazzling, almost hypnotic way. In counterpoint, the top floor beneath the atrium roof is somewhat calm – like a modern version of grandfather’s attic, full of treasure, albeit Apple technology. A diamond-shaped skylight directs natural light into the atrium to transform a usually internalized retail environment into airy spaces.
The Art Deco Bourke Street Mall facade has also been sensitively restored. Windows have been recommissioned to give life to the facade while allowing tempting glimpses of the retail activities within. The famous Mural Hall, which is adorned with major paintings by Napier Waller, has also been restored after years of neglect.
A benchmark in contemporary department store design, the Myer project provides optimism in a difficult retailing period.
– Jury citation
The existing building was heritage listed and comprised a number of mismatched buildings on a land-trapped site in the heart of Melbourne’s CBD. Despite these constraints, the store continued to trade unimpeded throughout the entire construction process.
– NH Architecture
For a full list of awarded projects see 2011 National Architecture Awards – the winners and for more awards discussion see Rachel Hurst and Rory Hyde’s responses to the awards and the jury overview by Karl Fender.
Credits
- Project
- Myer Bourke Street Redevelopment
- Architect
- NH Architecture
- Project Team
- Roger Nelson, Hamish Lyon, Lui Violanti, Ray Feile, Lucy Clemenger, Fabian Jungbeck
- Consultants
-
Acoustics
Norman Disney Young
Builder ProBuild
Building surveyor PLP Building Surveyors & Consultants
Civil consultant Cardno Grogan Richards (Vic)
Developer Colonial First State Global Asset Management
ESD, mechanical, electrical and fire Norman Disney Young
Heritage consultant Lovell Chen
Hydraulic consultant CJ Arms & Associates
Lighting consultant NDY Light
Original architect H.W & F.B. Tompkins
Project manager Codicote
Quantity surveyor Donald Cant Watts Corke
Structural consultant Robert Bird Group
- Site Details
-
Location
Bourke Street,
Melbourne,
Vic,
Australia
Site type Urban
- Project Details
-
Status
Built
Category Commercial
Source
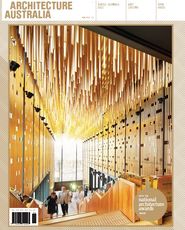
Awarded Project
Published online: 3 Nov 2011
Words:
National Architecture Awards Jury 2011
Images:
John Gollings
Issue
Architecture Australia, November 2011

