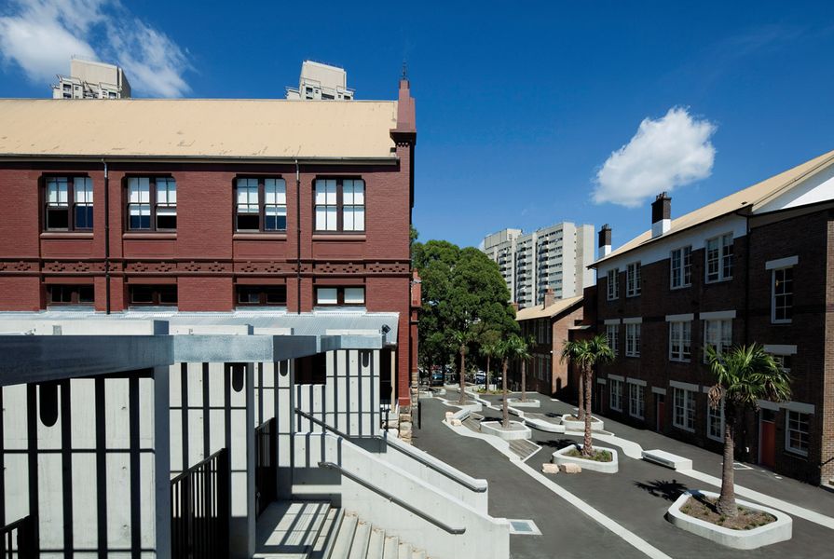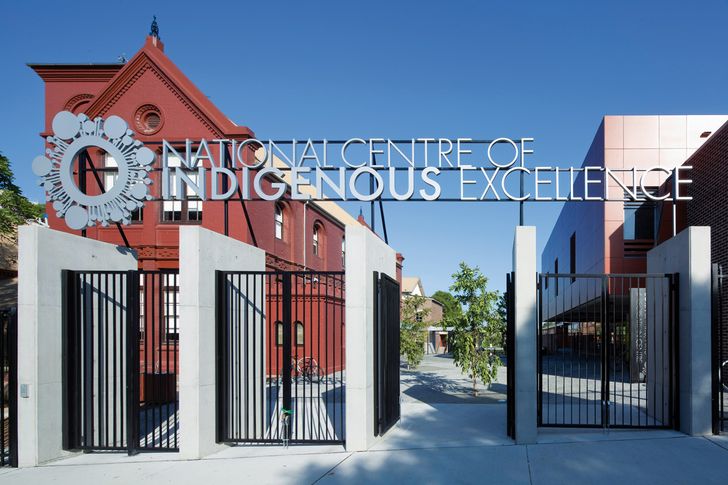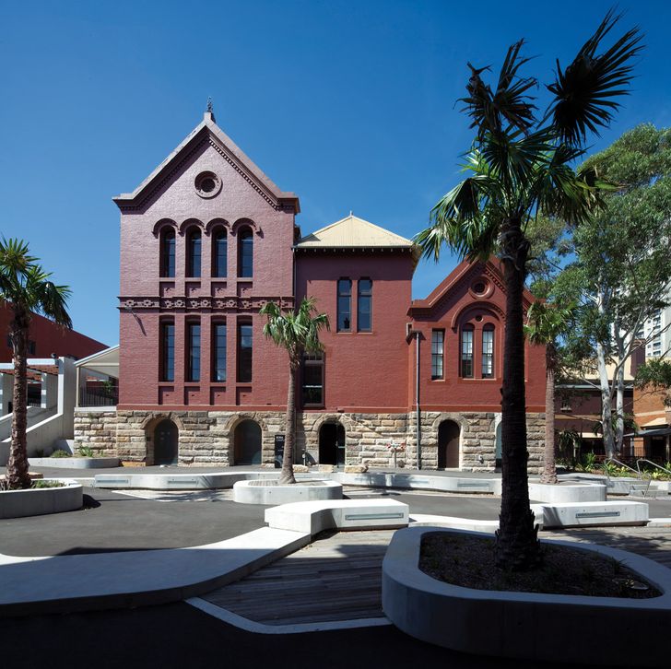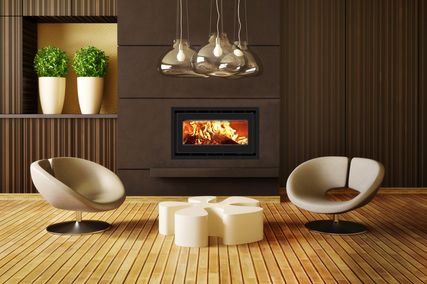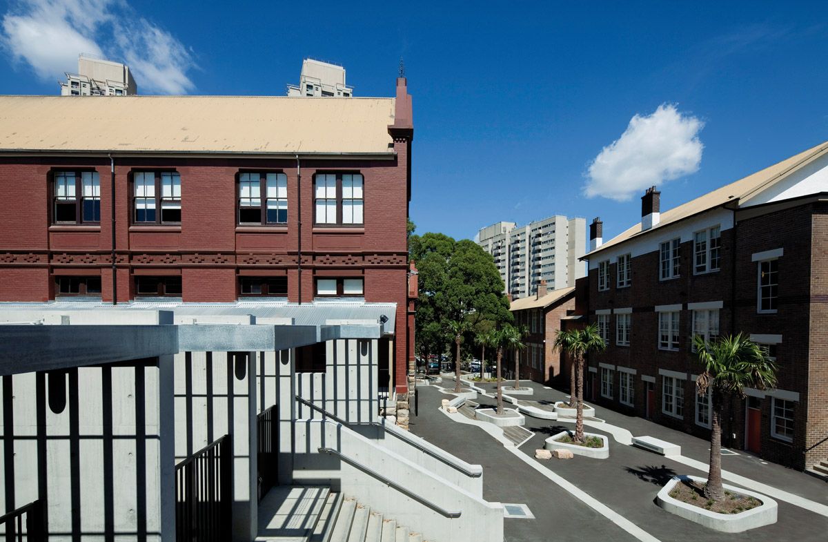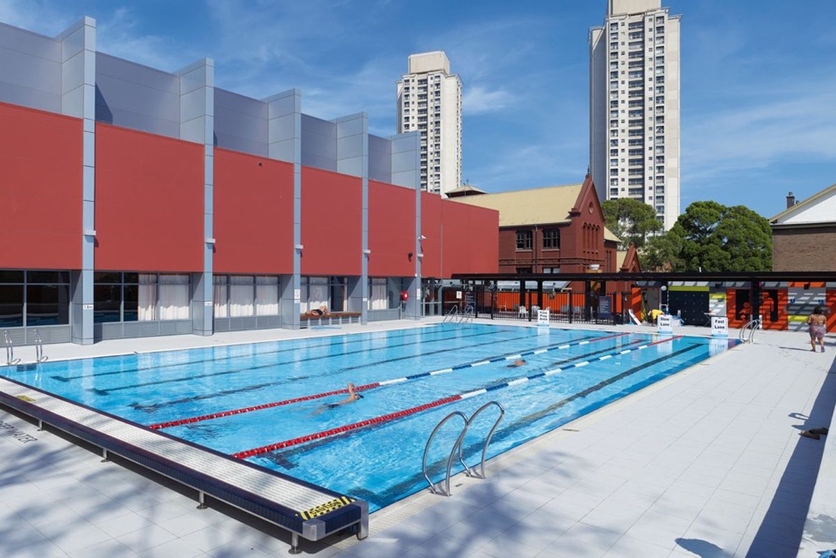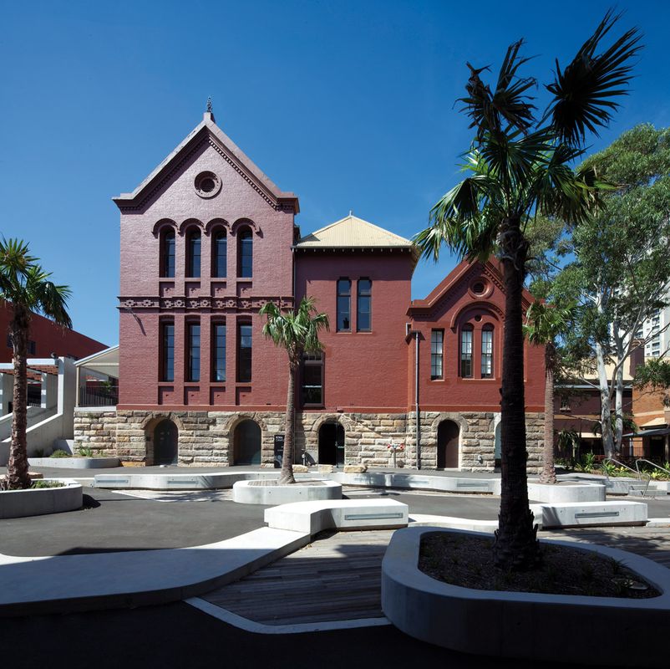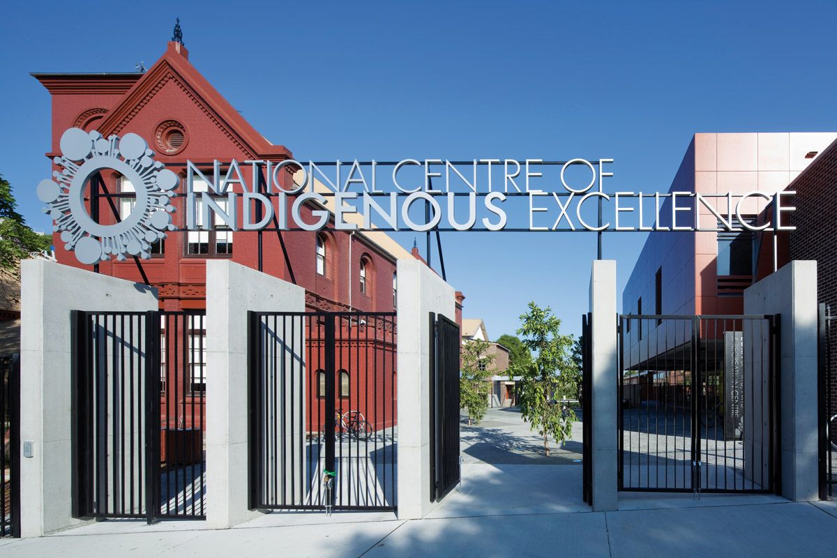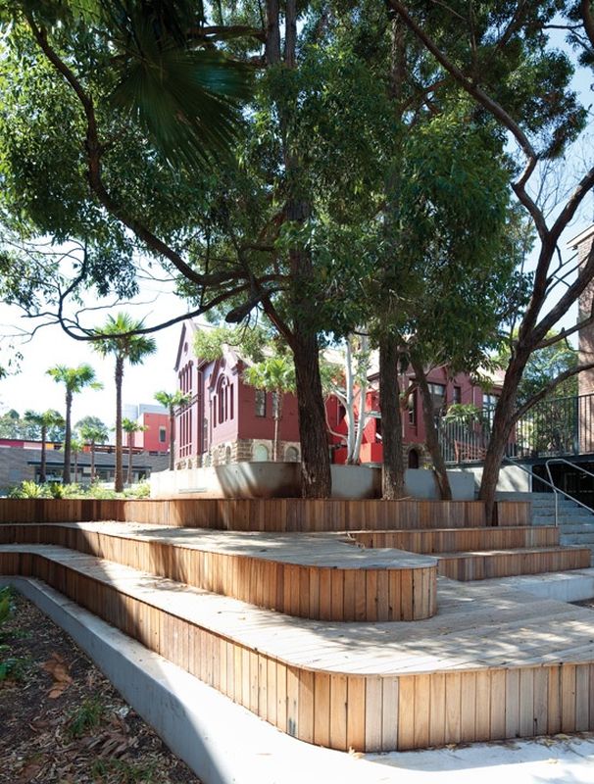In 2006, the former Redfern Public School was acquired by the Indigenous Land Corporation with a view to building a world-class sporting and educational facility for young Indigenous people. This aspiration has been realized through the completion of The National Centre of Indigenous Excellence, the latest addition to Redfern’s slowly growing collection of community facilities.
The new buildings by Tonkin Zulaikha Greer Architects (TZG), and new landscape spaces by Sydney’s 360 Degrees Landscape Architects, sit within the grounds of the former school. At the George Street frontage, new buildings define the pavement edge and double as a security wall. This new edge condition removes the otherwise lost spaces between fence and building that are characterized by the original heritage-listed group of buildings, which were completed in 1958. Where the new edge condition breaks down at the plot boundary of the existing buildings, TZG’s colourful wall becomes a tall, spiked fence of black steel that dominates the main courtyard entry.
The grass trees inside the main entrance are the first hint of the planting palette’s bush tucker theme.
Image: Brett Boardman
Once through the massive gates, two Xanthorrhoea australis (grass trees) act as more subtle entry markers to the upper courtyard. They are the first in a planting palette based on bush tucker plants from across Australia. This planting concept has the potential to bind the scheme together, but as there is no communication of the idea on site, its strength may be lost on city dwellers with minimal prior knowledge of the edible nature of these plants. Perhaps a sequence of small explanatory signs is required to draw the most out of this theme.
TZG has established a strong relationship between the scale and colour palettes of the old and new buildings that define the northern and southern edges of the space. A central vista through the courtyard to the stairs, terraces and playing fields below gives a sense of arrival within a unified complex. This axis helps break down the dominance of security fencing that layers the site. Three Agathis robusta (Queensland kauris) are planted within the courtyard and the existing school buildings on the southern edge have been refitted for use as conference facilities. Programmatically, the courtyard is to function as a conference breakout space, but a lack of permanent seating makes it difficult to imagine it being comfortably used in this way.
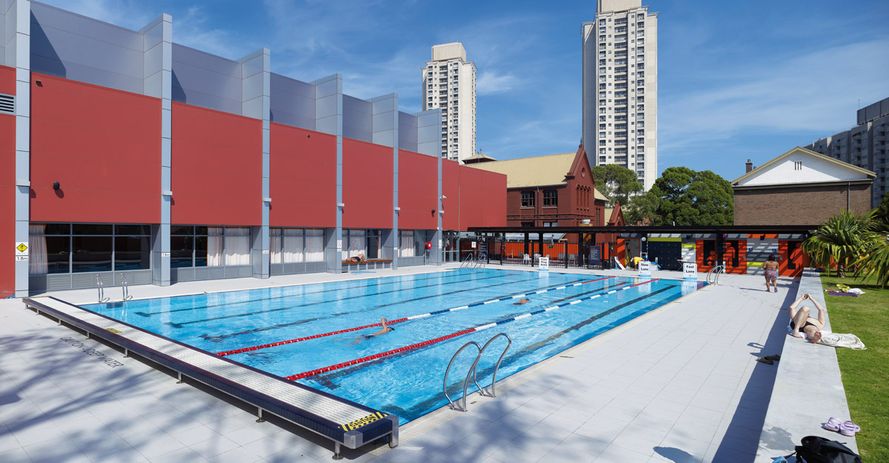
A requirement for security severs some of the natural pedestrian flow between spaces. An outdoor swimming pool is entered through the gates of the new gymnasium building, which contains a variety of sporting facilities.The pool is a welcome break from the usual thin-aired indoor pool environment, and is sited within a walled terrace above the playing fields. A raised turf area runs along the western boundary of the pool, where it is easy to imagine people sunning themselves on hot days. In the swimming pool area the planting consists of a group of three small Pandanis utilis (screw pines). While these are beautiful specimens that continue the bush tucker plant selection, they also expose one of the weaknesses of the planting scheme, as they will provide minimal shade in a highly exposed area. The building itself provides no shaded edge, and expanses of pale tiles and reflective concrete areas increase the glare.
To the north of the pool another tall security fence denotes the transition of space from pool to exercise area. Here, a variety of steel play and exercise structures sit in a patterned Softfall ground plane. The pattern of circles in the Softfall is the graphic logo of the center, and the centre’s Relationship Manager Brooke Pettit says that developing strong brand recognition was key to this choice in material. The Softfall is a peculiar element throughout the landscape of the site. It extends past the edge of functional play areas (where it is more commonly found) and flows over planting beds and steep landform banks. It envelops the ground plane and seals right to the base of the existing Corymbia maculata (spotted gums) and Angophora costata (angophoras). The site contains a large quantity of contaminated fill from years of industrial dumping and Softfall, rather than a clay capping layer, has been used to seal the soil.
The two former school buildings form a second courtyard further down the sloping site. The eastern building is used for conference facilities, while the western building has become the dormitory for school and sporting groups who stay overnight. The space between will be a key gathering space for older groups and double as a play space for younger students. While it goes some way to fulfilling the former, the materiality of hard surfaces and edges falls short as a play space for younger children. The ground plane slopes west between the buildings and has been resolved into a series of terraced concrete planter boxes and seats.
Winding walls and cabbage tree palms are signatures of the space.
Image: Brett Boardman
The geometry of winding walls is particular to this area. They provide ample seating, but also crowd what is quite a small space. Perhaps half of these walls would have been enough, and the remainder of the structural budget could have been put to better use providing seating in the entry courtyard. Livistona australis (cabbage tree palms) are introduced in planter boxes within the walls and offer little shade to the play space. These trees are almost, but not quite, in a grid that may have helped balance the tangled geometries of the structures beneath.
To the south of the terraces is a well-scaled space with seating around a unique fire pit. It is sited well, just north of a steep timber amphitheatre that faces south to the car park, where Austromyrtus dulcis (midgen berry) are planted at 400 mm centres. The designer’s intention was to provide a mass of bush tucker planting to allow groups of people to sample the plant without exhausting supply. This is the strongest use of the bush tucker concept in the scheme, and will no doubt create a memorable experience for children.
The final spaces of the centre are the playing fields, where existing Tallowwoods line the rear of west-facing spectator terraces and two new Cupaniopsis anacardioides (tuckaroos) provide shade. Concealed beneath the fields are two large stormwater detention tanks. Water management does not find strong physical expression in the scheme, with stormwater shedding directly to the tanks or into street drains. A more expressive water management layer could have extended the scheme’s environmental education initiative.
It is fantastic to see this type of development occurring in Redfern, providing high quality community facilities in a suburb that has for so long been without. The landscape scheme provides a series of spaces with very different characters and geometric configurations. The bush tucker planting theme adds a conceptual texture throughout the site and the fire pit creates what will be an interesting and well-used gathering place in the future.
Credits
- Project
- National Centre of Indigenous Excellence
- Landscape architect
- 360 Degrees Landscape Architects
Sydney, NSW, Australia
- Project Team
- Daniel Baffsky, Liam Noble, Glenn Dixon, Jen Clarsen
- Consultants
-
Architect
Tonkin Zulaikha Greer Architects
Landscape contractor Universal Landscapes
Project manager Coffey Projects
Structural and civil engineer SDA Structures
- Site Details
-
Location
Redfern,
Sydney,
NSW,
Australia
Site type Suburban
- Project Details
-
Status
Built
Design, documentation 18 months
Construction 19 months
Category Education, Landscape / urban
Type Culture / arts
- Client
-
Client name
Indigenous Land Corporation
Source
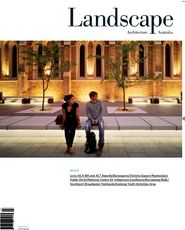
Project
Published online: 28 Oct 2011
Words:
Mark Tyrrell
Images:
Brett Boardman
Issue
Landscape Architecture Australia, August 2010

