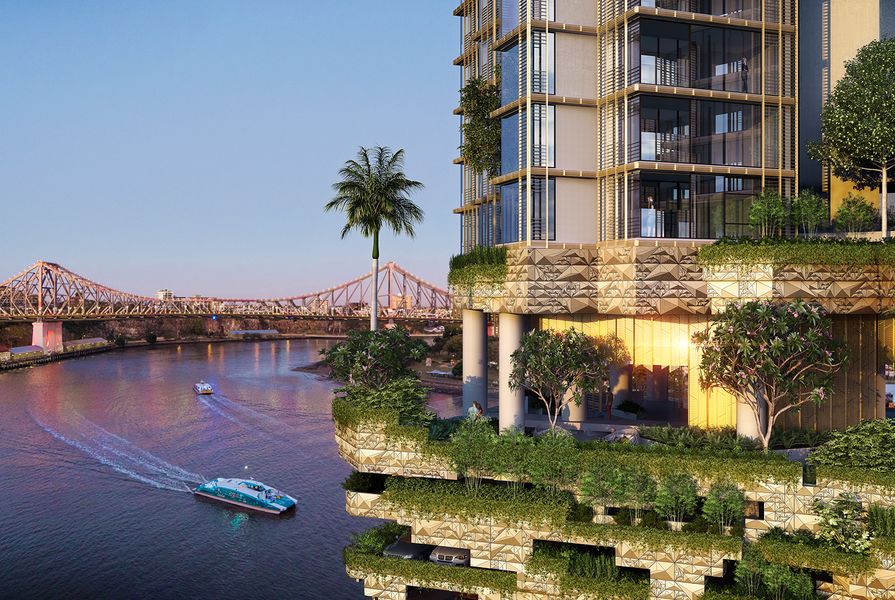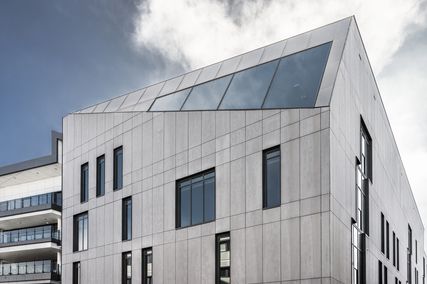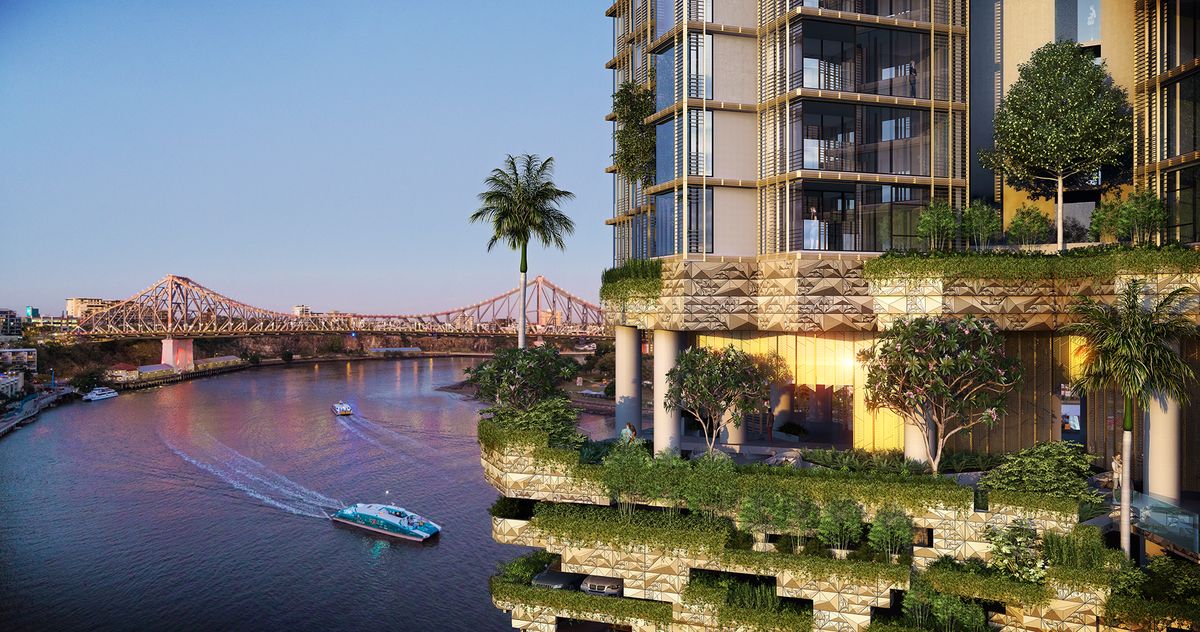A new riverfront luxury apartment tower on the edge of Brisbane’s city centre designed by Architectus and WOHA has been submitted for approval by developer CBUS Property.
The $375 million tower has been designed to imitate the local vernacular of the Queenslander, rather than the sealed glass-walled towers of a more internationalist style. The project team has touted it as the first truly sub-tropical living environment of an urban scale in Brisbane (although some might argue that honour belongs to the 1961 Torbreck building by Job & Froud, two kilometres away on Highgate Hill).
“The Queenslander – with its stilts and natural ventilation – was an inspiration for the tower,” said Elizabeth Watson-Brown, director of Architectus.
443 Queen Street development designed by Architectus and WOHA.
The tower will occupy the site to the north of Customs House on Queen Street, at the edge of the city, which has a heritage-listed fig tree. Its neighbours also include the Admiralty Towers Park to the north and City Reach Boardwalk to the east.
The development has been designed to maximize permeability within and around the site. The podium levels, which are designed to match the height of the adjacent Customs House, will be open to pedestrian traffic. It will essentially stand on urban-sized stilts, allowing a podium-level public domain that connects the city with the river.
The development introduces two new avenues to access City Reach Boardwalk along the riverfront. A proposed landscaped public plaza at Queen Street will take pedestrians to the river via a set of stairs. A proposed lane, Parkside Lane, will likewise connect to the water and will be activated with retail and cafe venues. The existing Howard Lane will also be reinvigorated and the existing Fig Tree Walk will be enhanced with hanging gardens and landscaping to frame views to the river.
The carpark levels will be stacked on top of the podium and accessed via a cylindrical ramp from the street.
The 47-storey tower will include 264 apartments, arranged in a cluster formation in plan, designed to maximize views and natural ventilation.
[This article’s copy has been amended from the original to include reference to the Torbreck building]


















