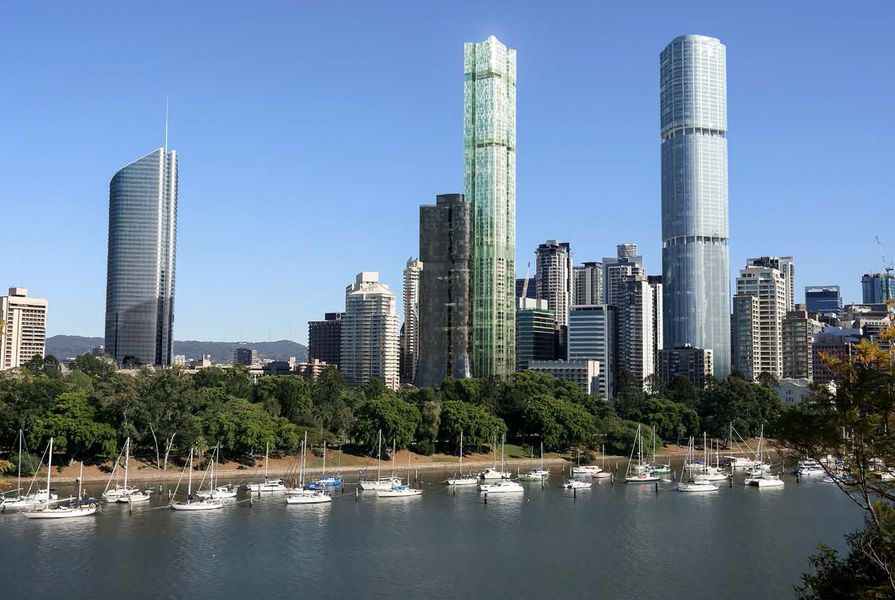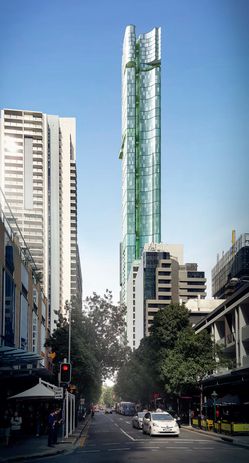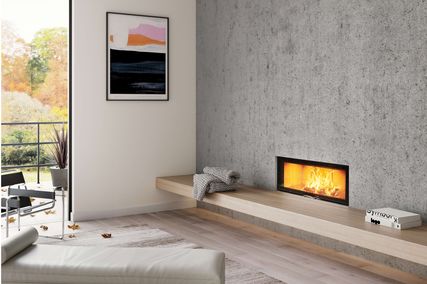Brisbane towers are continuing their dramatic skyward trend, with a proposal for a Cox Rayner Architects-designed high-rise building that precisely reaches the city’s 274.3m height limit submitted to the city council for approval.
The 91 storey Cox Rayner Architects tower contains a total of 732 apartments.
Image: Courtesy of the City of Brisbane
The 91 storey tower, described in the proposal as a “vertical village,” contains 732 apartments, with 517 two-bedroom dwellings, 124 one-bedroom dwellings, 90 three-bedroom dwellings and a penthouse apartment containing four bedrooms and five bathrooms. The height of the tower listed in the design proposal was 274.3m, meaning it meets the city’s height limit.
The site for the proposed tower is 30 Albert Street, and it is situated on a corner that intersects with Margaret Street. The tower’s facade features sculptural curves, and vertical pocket parks are present at various points in the structure – the proposal emphasized the significance of the nearby Botanic Gardens and the Roma Street Parklands.
“The proposed tower form’s intent is to address both parks in the skyline through the fluid shaping of convex and concave forms, an abstract of both city parks that it addresses,” the proposal said.
“This fluid abstraction is reinforced by a series of pocket parks within the tower’s deep recesses stitching the abstraction to reality of landscape on the skyline.”
The Brisbane City Council has an ongoing campaign to push the height limits up to around 300m, but permission from the federal government and airspace authorities is required to make the change.
The current tallest tower in Brisbane is Infinity, which was built in 2013 and sits at 249 metres high.
Developments close to the new project include the Noel Robinson Architects-designed Skytower, which will reach 270m, and a controversial plan to redevelop the publicly owned site at Queens Wharf Brisbane.




















