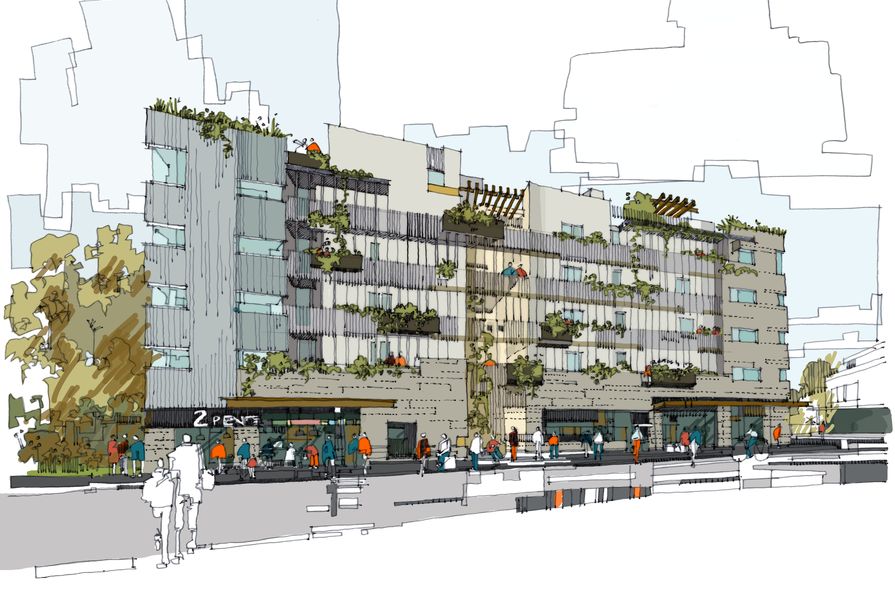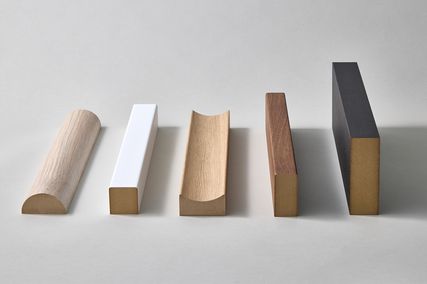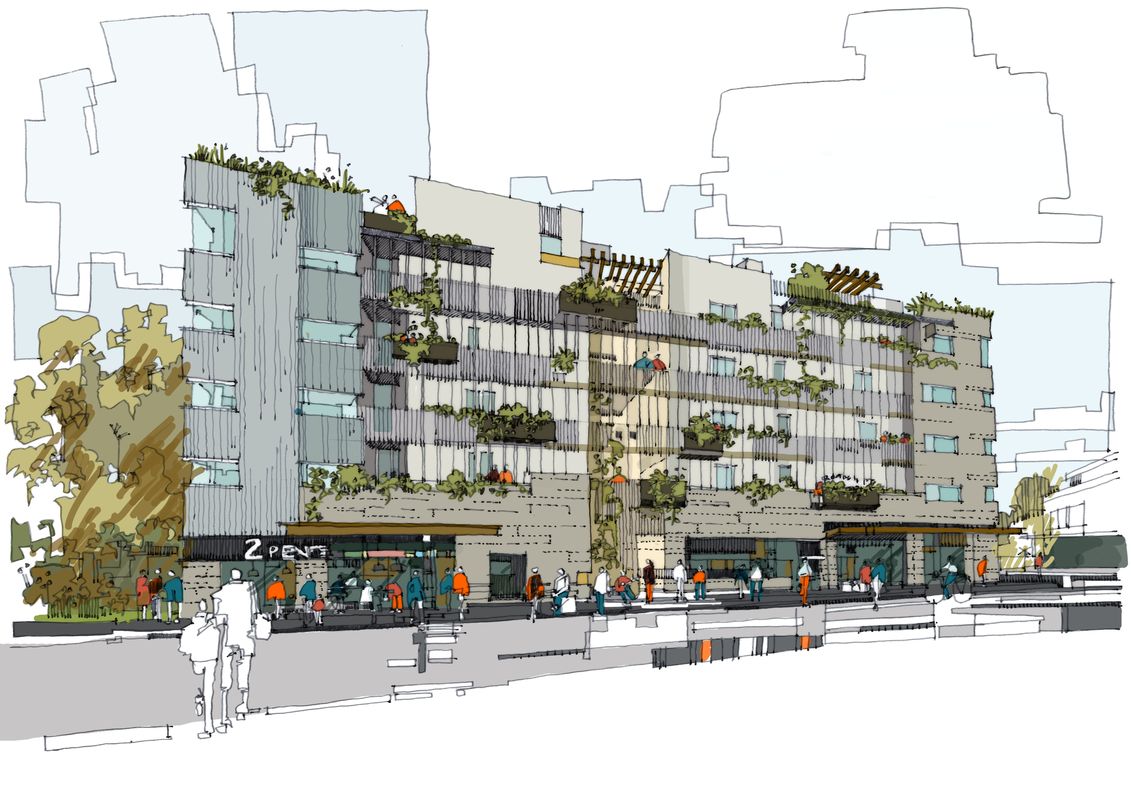In a close vote, the City of Darebin councillors have resolved to support the second Nightingale model of architect-driven, better-than-standard apartment development, located in Fairfield in Melbourne’s north-east.
The project, designed and led by Six Degrees Architects and supported Hip V. Hype, was the subject of heated debated in the council chambers. The councillors were divided, voting five to four in favour of the development with the deciding vote cast by the mayor, Vince Fontana.
The development will have 20 apartments contained in a five-storey building – four one-bedroom, 12 two-bedroom and four three-bedroom. Similar to the first iteration of the Nightingale project designed by Breathe Architecture, Nightingale 2.0 is adjacent to a railway station and will have no car parking. Instead, two to three bicycle parks will be provided for each apartment, totalling 46 spaces.
Some councillors also raised concerns regarding the lack of car parking provision, an issue which has been the source of tension between the sustainable objectives of the Nightingale developments and local planning requirements.
The City of Darebin’s planning officers’ report referenced a number of decisions made by the Victorian Civil and Administrative Tribunal (VCAT) where a waiver of parking requirements was granted.
Councillor Tim Laurence, who supported the proposal said, “I’m aware of how VCAT’s gone on this and […] I feel it would be okayed at VCAT.”
“We have talked a lot about transit-oriented development and this [proposal] seems to tick all the boxes,” said councillor Trent McCarthy. “This council, on numerous occasions, has granted waivers on a whole lot of sites, because of either the commercial or residential opportunities that it delivers and here is one of the few occasions where I’m actually comfortable with what’s proposed.”
















