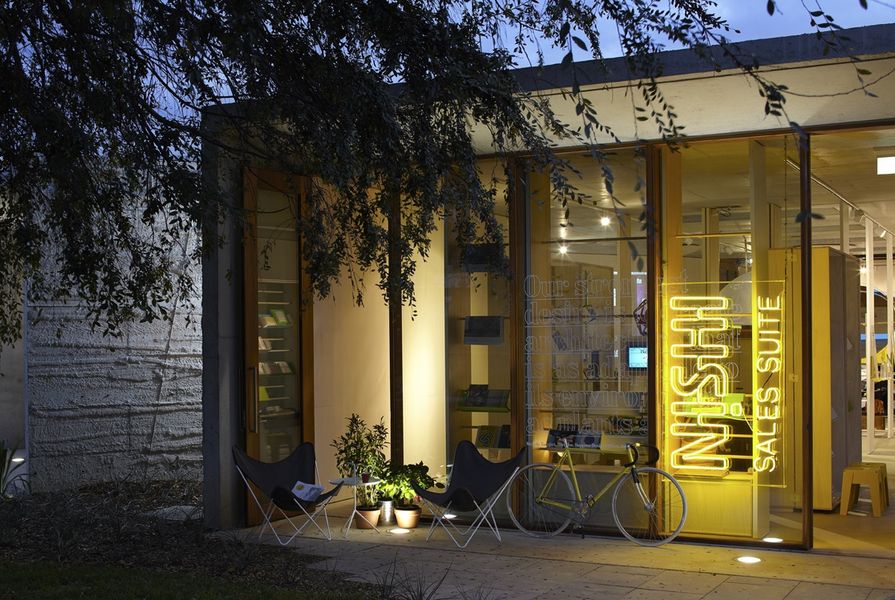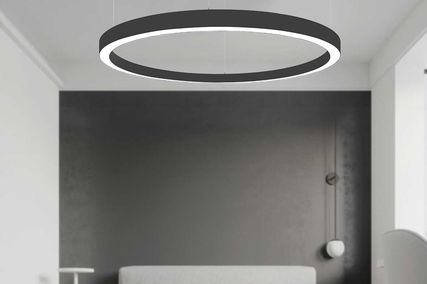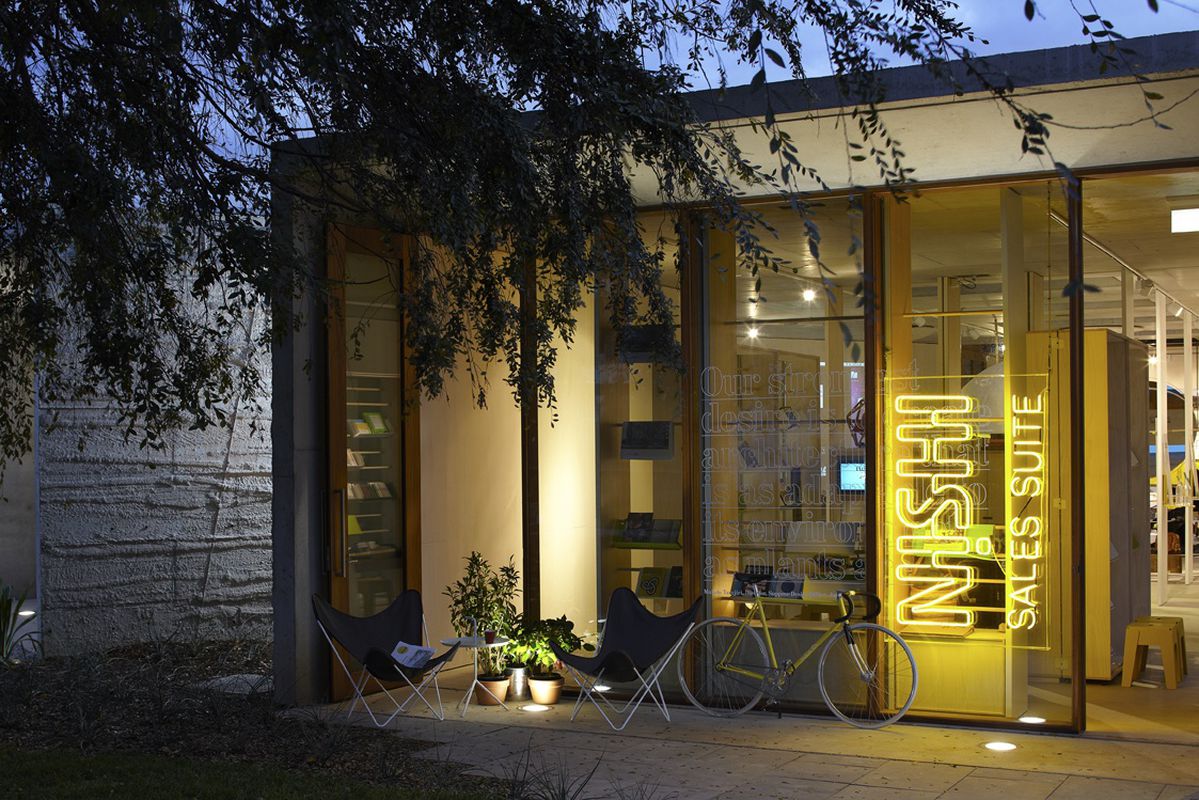The library space includes shelving in blonde timber with a matching table and yellow stools.
Image: Scottie Cameron
NewActon is the new Canberra design precinct on the shores of Lake Burley Griffin. Host to a series of architecturally interesting buildings including apartments, restaurants, shops and the Diamant Hotel, it incorporates art and sculpture into the interiors and landscaping. Nishi is the third residential tower in the area to be developed by the Molonglo Group and designed by Fender Katsalidis, following NewActon South and East. Due to be completed in 2012, Nishi will have more than 200 apartments, a hotel, restaurants, retail, offices, and a cinema. Interior design will be by Suppose Design Office in Tokyo.
The display suite interior by DesignOffice (formerly Universal Design Studio) aims to encapsulate the feel of the Nishi building. It provides information on the development for buyers, including hand-made models and large-scale floor plans, as well as a relaxing environment to sit in and read. DesignOffice worked with graphic designers Clear on to create neon signage and large typography in the interiors, which creates a sense of grandeur combined with minimalism. The library space includes shelving in blonde timbers, with a matching table and yellow stools. Yellow is also the highlight colour elsewhere, on bicycles used as attractive props that symbolize the Nishi lifestyle.
One zone features a papier mâché light created in collaboration with Bigfish, who also helped with a carved timber maze and interior garden.
Image: Scottie Cameron
From the library, the space continues into a series of zones. One features a large papier mâché light created in collaboration with Melbourne-based creatives Bigfish, who also helped with a carved timber marble maze and the interior garden. Peter King of DesignOffice explains that “each of these interactive creations aims to deliver a sensory and engaging experience relating to … the categorized lifestyle benefits of Nishi.”
The display suite is part of a purpose-built gallery space by architects hungerford&edmunds and Occulus that opens out onto the NewActon gardens and will have a permanent life as part of the final project. This is a funky, fresh interior for a new part of Canberra that is cutting edge in its design.
Credits
- Project
- Nishi Display Suite
- Design
- DesignOffice
Melbourne, Vic, Australia
- Consultants
-
Graphic design
Clear
Joinery The Cabinet Meeting
Main contractor PBS Building
Photography Scottie Cameron
Proofpoints Bigfish
- Site Details
-
Location
17 Kendall Lane,
New Acton,
Canberra,
ACT,
Australia
Site type Urban
- Project Details
-
Status
Built
Website http://newacton.com.au/live/nishi
Category Interiors


























