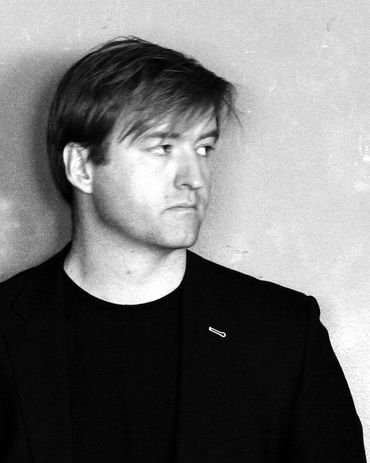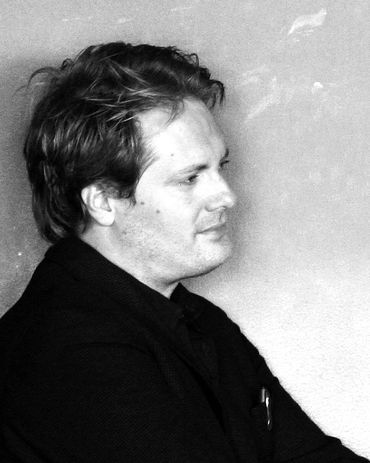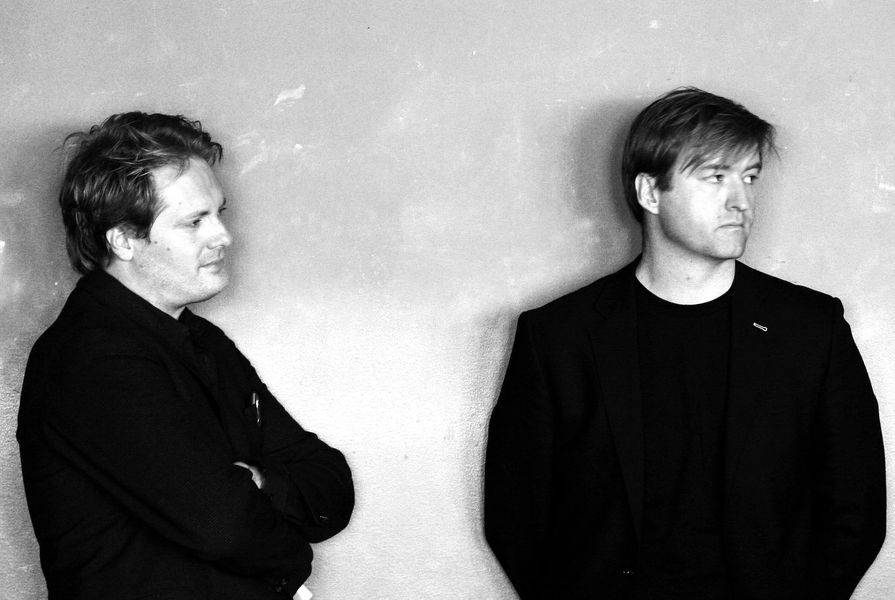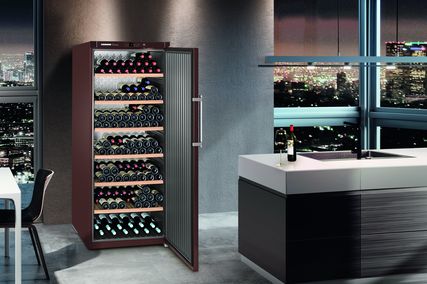Eoghan Lewis: What were your first impressions of Utzon’s Opera House?

Morten Rask Gregersen.
Image: NORD Architects Copenhagen
Morten Rask Gregersen: To be honest, we’ve mostly seen it from the outside, and of course, that’s a spectacle! We were sailing out to Manly and back yesterday, and it was really nice to see it from the harbour. But it is deeply rooted in our consciousness; we were seeing it even before we were studying architecture and so of course we are very interested.

Johannes Molander Pedersen.
Image: NORD Architects Copenhagen
Johannes Molander Pedersen: When you grow up in Denmark, and of course when you are studying architecture, it is symbolising what architecture is. And in some ways, while you are studying you have to sort of unfold that interpretation of what Architecture is. So in some sense, it’s confirming what you think architecture is. It’s no big surprise, but it still is a great experience.
I don’t think we’ve had quite enough time to explore the whole building as a building. Some buildings are not intriguing to move around. But this is a composition that is built for moving around, because it changes all the time, and the configurations of the “shells” are shifting as you move. So in that way I think it sort of is almost made to sail around.
EL: Can you paint me a picture of your practice – what drives your work and what moves you?
MRG: It is our tenth anniversary this year. We started with no intention of making a standard architectural office. We were very much into use and involvement, participation processes and so forth. Ten years ago that was quite an innovative move. It has become more and more popular since, but back then we were breaking new ground in Denmark. Slowly we had the opportunity to build things and translate the knowledge we got from all these different people and all the different professions, and were gradually getting into more conventional kinds of building processes.
We kept building on this notion of gaining a deep knowledge before we do the project; a deep knowledge of the uses of the building.
JMP: We have quite an open design process where we enable users and citizens to engage directly with the core material. At the same time it allows us to engage with their practice and the content that they should be dealing with inside our building. So it’s a mutual development process where we actually challenge their profession and what they’re doing, their journey and ours.
That kind of defines us as architects, in that we design in a very open process where we deliberately involve to a great extent the ones we are building for.
Content is extremely important for us, so that is where we start. We don’t start with geometrical investigations, or with form. It’s a very content-driven practice. That’s one thing. The other thing that defines us is that we have a very broad practice. Our portfolio is spanning from projects dealing with nation building and discussing societal development, through master planning, the design of urban spaces, buildings, interiors and also handling development processes as facilitators; so no design. And that’s also defining us as a practice. We’ve been working mainly with public sector projects, so that has also influenced us, and we are very concerned about broader societal development and societal issues.
Nye Vardheim healthcare and welfare services building, Randaberg, Norway.
Image: Courtesy NORD Architects
EL: You state that you consider every project as a “process of change,” and therefore you focus on how to “design the process itself” which you call “process design.” Could you expand on that a little?
MRG: Designers have a tendency to simplify things, to make them so that they communicate really easily. Consultancy businesses do the same. Make one method that can be used for basically anything. We go the other way around. We consider every process to be unique, so that it depends on the people we engage with and on what kind of thing it is. Is it a building? Is it an urban project? Or perhaps it’s not going to be a physical thing at all. We can also work normally with the organisational issues, and to do that we really consider in the beginning what kind of process this is going to be.
Of course, we borrow things we’ve learned along the way; certain ways to involve users and certain ways to engage with an issue, but it is always a completely unique thing from project to project. I think that is also a way to keep inspired and be able to think new thoughts and be innovative. It demands a new way of working. If you keep repeating yourself, you are just going to be a big conventional commercial office and that is not where we want to be.
JMP: So before we start a project, in parallel to it we discuss a lot how we will work on this project. We spend a lot of time designing the process, and then designing how it should engage the people we are working for and with.
EL: There are parallels there with how Utzon worked. Utzon would follow the same lines of enquiry regardless of project, program, site or scale. The idea being that if you ask the same questions and the parameters change, then the solutions turn out unique every time. He had a methodology; a research driven process that begins with a set of questions and certain lines of enquiry before there is any thought of form.
MRG: Yes, you could say that. In the 50s, architects had the task of creating a certain kind of typology. In Denmark we were creating a welfare system to cater for a lot of different people and bring them up to a certain level in our society. I think today our task is much more diverse in a way, that we have a welfare system, that we have to kind of rearrange it in a way, and for that we can’t use just the singular method. It’s always breaking boundaries. So it’s how we actually answer a certain demand society has. I think in those days it was extremely different. But there are some similarities.
JMP: The Interesting thing about Utzon’s methodology is that it produced quite different work. It didn’t become a style or a signature like Gehry’s. So it’s not like a style that he was trying to refine. It was really driven by the conditions where he built and that is really interesting still I think, that the outcomes can be so different.
EL: It keeps the work relevant as well. Timeless. Form as a result of a process one goes through, not something that comes first.
JMP: Yeah, exactly.
Healthcare Center for Cancer Patients, Copenhagen, Denmark.
Image: Courtesy NORD Architects
EL: There is a flavour to the current crop of Danish architects; something of a Swiss and a Dutch line running through the work.
JMP: Yes, I think that’s absolutely right. It also comes when the three countries had their economic booms, but also they represent three different schools which kind of overlap. What did Winy Maas from MVRDV say? He said that what Danish architects produced within the past ten years was the same as the Dutch and Swiss schools, it’s copy-pasted, but it’s better. I think there is a bit more to the difference. I mean, our humanistic tradition of dealing with content and democracy in Denmark is quite different from the two other countries. The Swiss School, of course, very much focused on the tactility, the detail, the quality in the architecture. The Dutch School obviously based on, yeah, we call it new pragmatism, program and such things. I mean, you might argue that the Danish School is sort of in-between the two.
EL: Words like pragmatic, simple, rational – they pop up a lot in talk of this generation and they are, of course, powerful rhetorical tools. Clients in particular, they love to think that their architects are pragmatic, that they are rational and that the work is simple because they immediately translate that to mean inexpensive and quick. But I wonder if it goes deeper than that or if it is just a rhetorical device?
JMP: Yeah. And that is a very relevant question. At least what happens with the pragmatic school is that the communication of the architecture melded together to the creation of the architecture and what happens there often results in a very simplified and linear argument for the architecture, and sometimes that led to a very pure concept, and sometimes it led to the pure concept just being realized as architecture, but still, it’s … I think there still is a depth to it.
MRG: I think there are also very different kinds of pragmatism. It’s not just … I mean, pragmatism in an ‘art-way’ is actually an American style. Theoretically it comes from the US, and I think we Danes have a tendency to make things our own, in our own way. I mean, post-modernism influenced us in a certain way, deconstruction did the same. So we are also able to adapt and sample things and make them our own in a nice way somehow. There is one funny essay where Herzog & de Meuron and OMA are doing a project together; a hotel in New York. The OMA guys keep on coming with these blue foam models and the Swiss guys come with these material studies and they just can’t have a dialogue. I think in Denmark we are actually able to have that dialogue between the two. We are much faster to adapt and kind of integrate it in a not super radical way. We are never going for the super radical. It always comes through this kind of filter. We need it to be kind of simple, and yeah, not go too far. It’s really funny. We were in Melbourne two days ago, lecturing there, and Melbourne has this real expressive style of architecture — we were amazed! It was like a bomb dropped beside the buildings. It could never land here somehow, it’s too flamboyant.
JMP: It would be a one-off piece.
Køge Culture House, Køge, Denmark.
Image: Courtesy NORD Architects
EL: There was a lot of talk today [at the symposium] about Denmark and Australia, the connections and so forth, but the trajectory of your studio, BIG and COBE is so different to the emerging practices here, which I think is largely to do with the culture of competitions. You can very quickly have two or three big projects in such a culture but those opportunities don’t exist here.
JMP: It’s a really contextual thing, it’s how the market works. Here, as I’ve heard, it’s developer-driven. In Denmark you have a strong public sector that also demands quality and everything is tendered in competition. On top of that, we’ve developed, especially in the past ten years, a really strong collaborative culture. So we are working together, competing together – young/young, young/old – and it’s come to a stage that the client’s demand it. So it really means that we share the risk, and we push each other to be better. It’s a friendly competitive environment. It’s very different from here I understand.
EL: Very different. So the culture of competitions is fuelling the quality and the culture of architecture; giving emerging practices opportunities.
MRG: I think it’s also perhaps not so much about age actually, or how old you are. Rather, it has to do with what you have to offer. We get tired sometimes of this idea that we are in a young office kind of thing. We also work with older ones and they also have young people employed and so forth who are also allowed to design as well. I think the culture of giving young people a chance is more appreciated in Denmark. We know that we have a big tradition, that we can export it as a commodity worldwide. This House for example. It’s a business strategy as well for the country. We know we need to live off knowledge and design and being clever, so we need to let people work with it, but we are extremely happy that we are given the opportunity. Johannes and I met in London, not Denmark. You wouldn’t be able to do that in London either. After one year of practice when we had six people, we had the City Mayor in our office; that wouldn’t happen in many other places. I think it’s also for the politicians and bureaucracy too; they need to know the capacity of what we can actually do before they start. And that is also what this symposium is about, that we share some of that and can show how young you can actually be and build great stuff.
EL: If you’re good enough, you’re old enough.
JMP: Yeah. Experience is not necessarily a good thing.
MRG: Exactly. It can actually be quite the opposite.
























