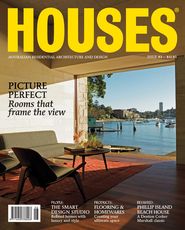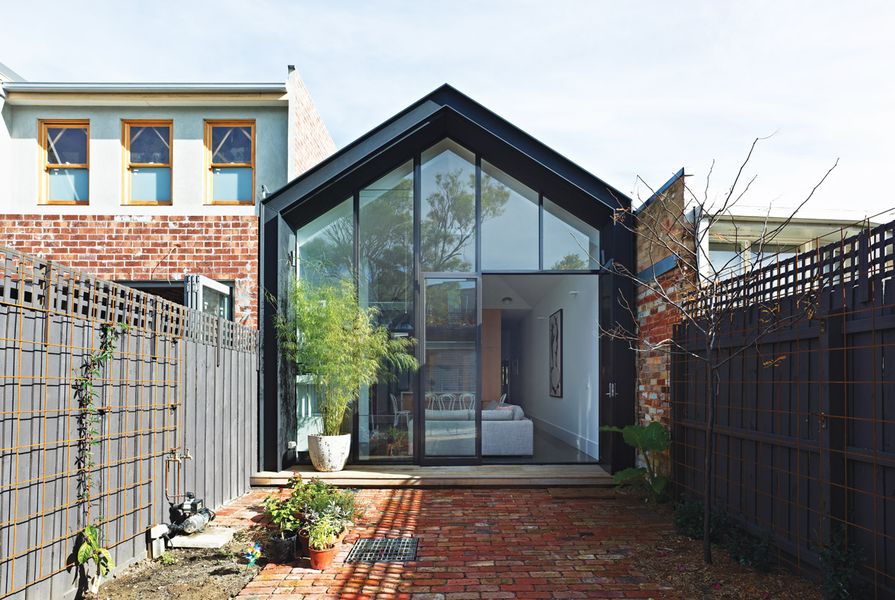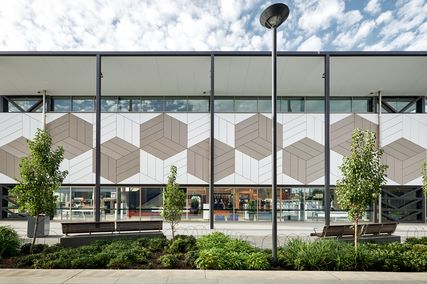With a reputation for bold installations and innovative retail environments, up-and-coming Melbourne-based practice Herbert & Mason deftly edges into the more enduring domestic realm, where it prefers to take its time. At the scale of house design, director Matthew Herbert believes that the picture should be more holistic. Continual querying of design intent, allowing it to distill into a cohesive collection of artisan elements, affords a greater architectural calibre and level of individualization.
Throughout the design of the Canning Street House, the building and brief contracted and expanded in opposition. As the resident family grew, double-storey iterations cracked under budget and regulatory pressures, demanding simple solutions and spatial efficiency.
Tall black mullions striate the full-height glazing within the portal frame, offering views of the rear courtyard and the sky.
Image: Peter Bennetts
Clamped within a row of typical North Carlton terrace houses, the site conforms to the suburban grain and the house keeps to itself. Rather than challenging the numerous planning and heritage constraints that tightly bound the project within front and rear sightlines, Matthew favoured a sensitive approach, responding not with an extension but rather “a roof between two party walls.” Allowed only to trace the built line of the old, the plan embraced its limits, rationalizing the interior to make it as spacious as possible. “It had to exist within the shadows of what was allowed,” he explains.
The architect pays tribute to the familiar suburban pattern of gable roofs, tin hip extensions and requisite rear lean-tos by grabbing hold of this language, spinning it around and extruding it out to its furthest permitted length. Inside this “inverted hip,” the clever design tactic and referential abstraction clearly demarcates where the new house takes hold.
Crouching beneath the determined pitch, the black steel portal frame projects beyond the glass line like blinkers into the rear courtyard, paved with bricks from the original house. Borrowing views of neighbouring greenery and framing elevated vistas of the sky beyond, the full-height glazing with frameless Shugg windows is striated with tall black mullions, which offer elegant rhythm and architectural drama.
The pitched ceiling creates an open and voluminous living space.
Image: Peter Bennetts
The new living, dining and kitchen space faces east, taking advantage of the morning sun by drawing in and reflecting natural light about the interior. At night, the clean and uncompromising white tent glows overhead; simple uplights are lost in the voluminous bleached space as the open plan beneath is broken into zones by custom lighting. A single, dramatically black, hand-spun aluminium pendant pronounces and orients movement toward the lounge, while bespoke fittings are cut flush like pores in the pitched ceiling above the dining table, making an exhibition of even the humblest fare.
Architects’ attitudes and the strength of design resolution in alterations is often revealed in the way the interaction between new and old is preserved and/or reconciled. Here the interface is interestingly elongated and is both consistent and clear in the rules it adopts. Matthew describes his process of tying in and refining existing conditions by “dragging parts of the corridor language through the house while pushing the roof back over it, to stitch it together.”
Unfolding in both plan and section, the lines of the existing rooms, ceiling heights and skirting boards stretch to bridge between eras. As the new floor level falls to the rear, the skirts continue, increasing in depth and giving reference to the former datum or watermark of what was once there.
Custom-designed folded white aluminium shelving trays and cabinetry segments hang from strips of adjustable tracks.
Image: Peter Bennetts
Rationalization of the plan has resolved the kitchen and bathroom as a linear extension of the existing bedrooms and corridor, forming a simple box within the pitched envelope. Warm timber-faced joinery with attractively concealed appliances, a hidden pantry and folded stone benchtops fragments the end of the service box, forming the centrepiece between interior light court and corridor. Custom-designed and folded white powdercoated aluminium shelving trays and cabinetry segments are hung from strips of adjustable shelf tracks, offering pride of place to collectables, books, vinyls and vintage audio equipment. The investment in the creation of prototypes for these bespoke lighting and furnishing components comes from the architect’s desire to look beyond proprietary items and to extend the design intent into the detail. While largely untenable in all but a select few projects, Matthew’s early Danish teachings have motivated his enticing pursuit of complete design: from element to envelope.
Unlike most commercial spaces, houses are inhabited and experienced over long periods, their parts tested and details observed. “You can’t rush them … they are places people go home to,” Matthew says. Herbert & Mason has crafted a design that will endure and continue to intrigue long after its completion.
Products and materials
- Roofing
- Lysaght Custom Orb; insulation batts R4.0.
- External walls
- Plaster finish, painted Dulux ‘Ferrodor’.
- Internal walls
- Plasterboard, painted quarter-strength Lexicon.
- Windows and doors
- Black aluminium-framed windows; solid core timber doors, painted; Designer Doorware hardware.
- Flooring
- Polished concrete.
- Lighting
- Light Project wall light; custom-made lights by Herbert & Mason.
- Kitchen
- Victorian ash timber, clear satin finish; Caesarstone benchtop; Ceramica Vogue matt Lilla tiles; Blanco sink.
- Bathroom
- Caroma Opal 2000 wall-faced toilet suite, Cosmo under-counter vanity basin and ceiling-mounted shower head; Reece Sussex accessories and Posh Bristol tapware.
- Heating/cooling
- Jetmaster gas wall heater.
- Other
- Custom-made joinery by Herbert & Mason.
Credits
- Project
- North Carlton Residence by Herbert & Mason
- Architect
- Herbert & Mason
Melbourne, Vic, Australia
- Project Team
- Matthew Herbert, Nick Harding, Alana Cooke
- Consultants
-
Builder
James Longworth
- Site Details
-
Location
North Carlton,
Melbourne,
Vic,
Australia
Site type Suburban
Site area 150 m2
Building area 100 m2
- Project Details
-
Status
Built
Design, documentation 12 months
Category Residential
Type New houses
Source

Project
Published online: 22 Mar 2012
Words:
Bonnie Herring
Images:
Peter Bennetts
Issue
Houses, December 2011
























