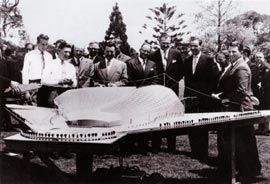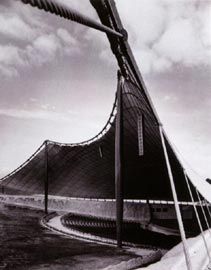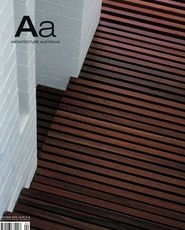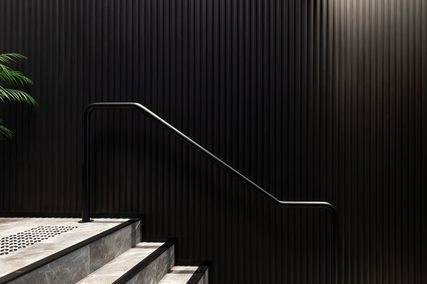
The architects of the Sidney Myer Music Bowl with a model of the proposal, 1958. Barry Patten is on the far right, looking at the camera.

The completed Music Bowl, 1959. Photograph Wolfgang Sievers. Courtesy of the La Trobe Picture Collection, State Library of Victoria.
Barry Patten was born and raised in McKinnon, then an outer south-eastern Melbourne suburb. His father, a veteran of Gallipoli and the Western Front, had become a successful contractor, and his maternal grandfather was the noted Tasmanian watercolourist William Proctor Beauchamp. He was educated at the local Ormond State School and Brighton High School, a long bike trip away. He completed his secondary education at Caulfield Grammar School, two train trips away. He was an above-average student, involved in the conventional sports, and he became a World Scout.
In 1944 the young Patten enrolled at Melbourne Technical College (now RMIT) in the combined architecture course (with University of Melbourne). In that wartime summer, two of his fellow freshmen were Leslie Perrott and Peter McIntyre. Those three sixteen year-olds were to dominate their profession throughout the second half of the century. Later they switched to the new full-time course at the University of Melbourne, established by Professor Brian Lewis, and then graduated in 1951.
At this time Patten was also swept up in the new interest in skiing and he went on to become a national and international champion, representing Australia at the 1952 Winter Olympics at Oslo. In those years he also took up surf lifesaving, winning the Bronze Medal in 1948 and the State Beach Sprint Championship the next year.
To gain the mandatory experience for registration as an architect, Patten obtained a job at the small but respected firm of Yuncken Freeman Brothers Griffiths & Simpson and soon became a member of their design team. In 1956 the firm was invited, along with the new partnership of Grounds Romberg & Boyd, to submit a design for the Sidney Myer Music Bowl. The young designer produced a flimsy wire and paper model and won the important commission for his firm.
The office’s projects increased in size and importance in that expansive era and Patten now has the unique honour of having three buildings registered by Heritage Victoria: the Music Bowl, the State Offices complex (1962) and BHP House (1972). His Eagle House and Commercial Insurance building also received awards.
In 1968 the firm moved into the Patten-designed building in King Street and in the same year was commissioned to design a high-rise apartment block in Toorak. The Patten family took over the roof space of this building and built their home for the next thirty-four years, a large elegant apartment. Today this is an accepted family living arrangement in Melbourne, but it was rare in 1970. Barry Patten left Yuncken Freeman in 1985 when the firm, by then an international operation with offices throughout Asia, went thorough a series of internal upheavals. He joined colleagues from student days in the new firm, Curnow Freiverts Glover Patten. This was only to last four years but its refurbishment of the Melbourne landmark, the Savoy Plaza received an award.
Patten also brought a major client to his new firm. In the 1960s Yuncken Freeman had been involved in the completion of Nauru House, the first major project in Australia of the Nauru Phosphate Trust. Their later project was the redevelopment of a large tract in Honolulu. Patten handled the masterplanning and over the following years completed three of the four forty-level apartment towers. This and other work in Hawaii occupied much of his retirement. Retired and working from home he generated further work, the major projects being conversions of St Kilda Road office blocks into apartment buildings. Here he acted as client, architect and builder, working with just one assistant, and would often say that these were the most satisfying professional arrangements in his long career as an eminently successful corporate architect.
In his retirement Patten also maintained his internationally recognized status as a breeder of Simmental cattle at his grazing property in the Goulburn Valley. He developed an interest in professional affairs and served a term on the RAIA Victorian Chapter Council and made himself available to advise and assist young members.
Despite a demanding career, Patten gave the impression of having more time available for his colleagues (and for his family) than his less productive colleagues. In the last week of his life he was working on a project that appealed to him. He was equally at home in the surf or the snow. He was welcome in the office of the chairman and the studio of the artist and his opinion was valued in both situations. He lived the good life and was justifiably proud of his and his family’s achievements. He survived by his wife, his four children, his grandchildren and his sister.















