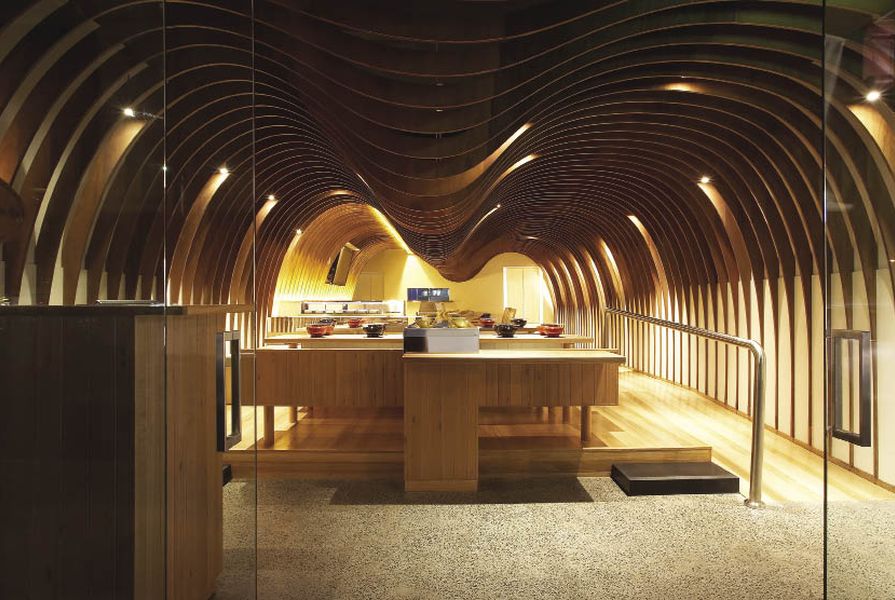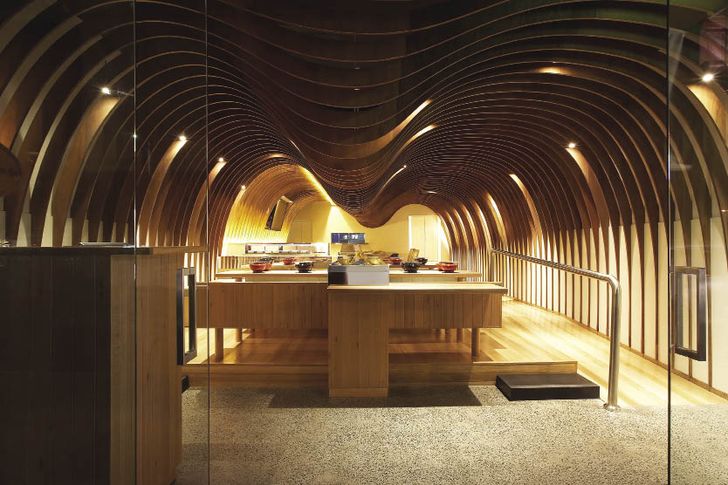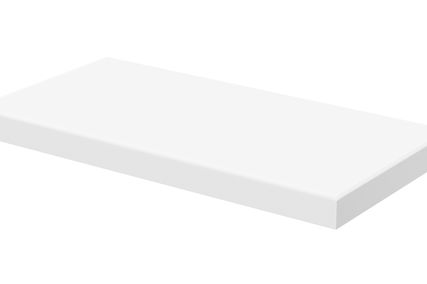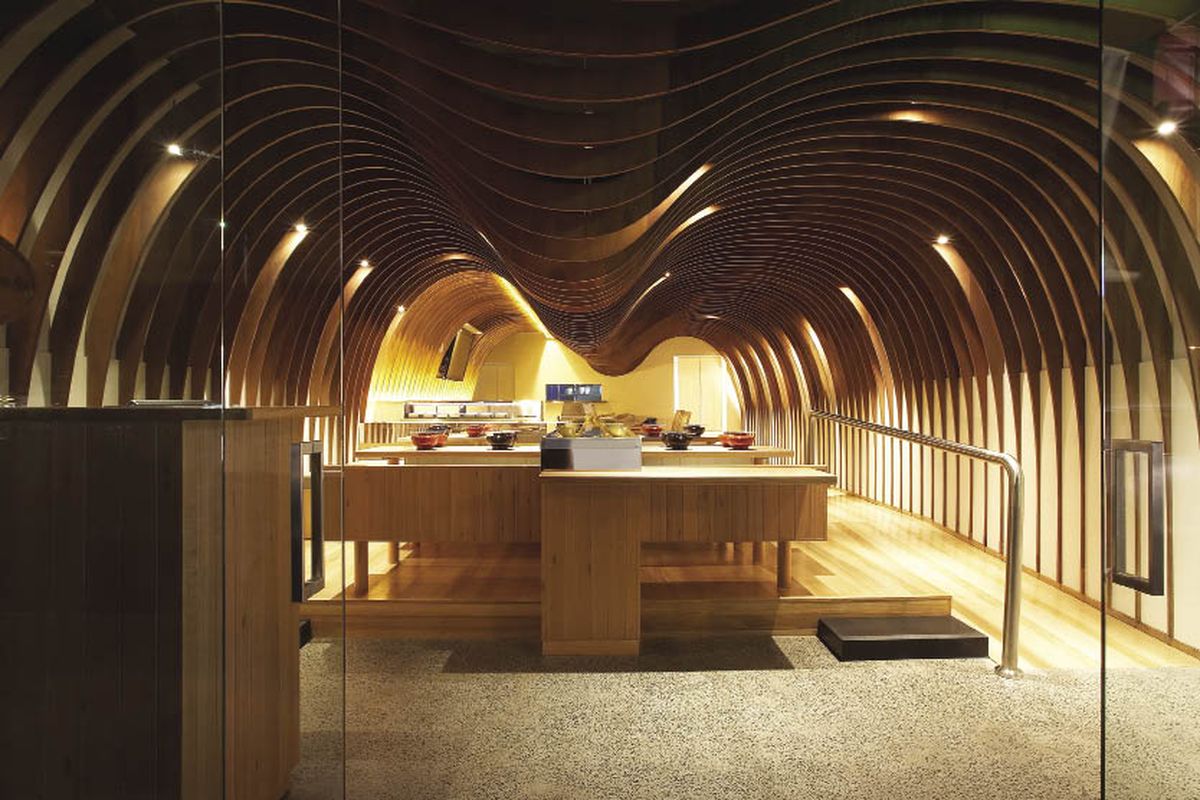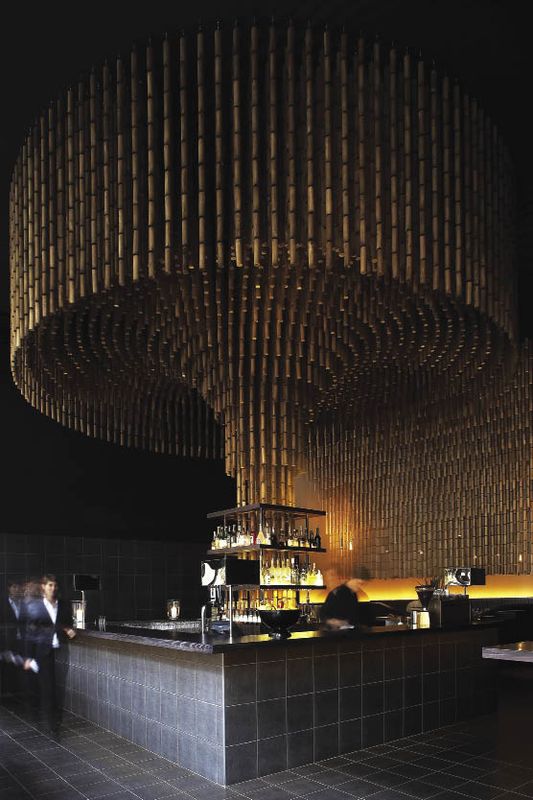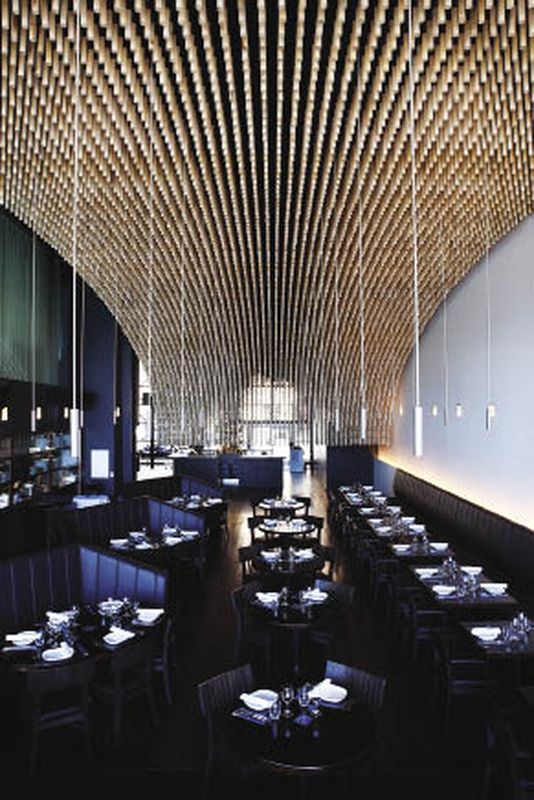“My work is often concerned with the invisible,” says Koichi Takada. We are standing under his forty-thousand-piece balsa chandelier at the Ocean Room in Sydney Harbour. “In every project I try to respond to a central idea that affects the senses, but in a subtle, indiscernible way. Sound, shadow, light and texture - these are ideas that really excite me,” he explains.
Looking up at Takada’s simply enchanting installation, it’s evident that movement is another we can add to the list. “When the breeze from the ocean sweeps into the restaurant, the individual dowels become animated as they undulate and clatter in the wind,” he explains. The sculpture was also intended as a dialogue with the iconic Opera House just across the water.
Takada, originally from Tokyo, has been living in Sydney ever since collaborating on an invited competition for the Museum of Contemporary Art. “I’ve worked in London, Singapore, Hong Kong, New York and Tokyo,” he says, “but I’m happiest in Sydney. There is a balance between nature and urbanity here which is a concept that resonates strongly in my work. It’s also a distinctly Japanese approach.” Takada has imbued the Ocean Room interior with the luxurious and edgy feel of an inner-city hot spot but with a considered response to the harbour beyond. “We also emulated and enhanced the fine food dining experience through the use of delicate and muted materials,” he adds. “The customer is always foremost in my mind and every design decision revolves around how it would feel to be in the space.”
It’s an idea that Takada has pushed to the limit in another of his latest projects, a Sushi Train franchise restaurant in Maroubra which he has dubbed “The Cave.” “It was my umpteenth restaurant interior for the client,” he explains. “I felt that, based on the brief and our history, it was time to push the boundaries. My first instinct was to address the issue of acoustics - most popular establishments are really noisy. It is important to me that my design results in a comfortable and pleasant place to eat.”
Through an intensive process of experimentation with various materials and their acoustic properties, Takada generated the idea of a cave-like shape, composed of laminated plywood pieces, forming the walls and ceiling of the space. Each curved shape, a number of biscuit-jointed segments, was then cut using sophisticated three-dimensional programming tools before being manually fitted together on site. The result is astonishing - a muted decibel level, even when the restaurant is at capacity. It’s a similar experience to standing in the Ocean Room where the sound-absorbent qualities of the timber keeps the background buzz to a minimum.
Curving plywood panels arc across the ceiling of Takada’s Cave restaurant.
Image: Sharrin Rees
Aside from an inherent complexity, Takada’s designs are often labour intensive to construct. The Ocean Room required two tonnes of steel and a painstaking labelling and installation process. “We couldn’t do it without the support of our wider team,” explains Takada. “It’s a collaborative experience. As designers we need to translate our three-dimensional concepts into legible construction drawings so that they become realistic constructs. This is critical in ensuring successful projects.”
Takada is also passionate about the design process, evident in both schemes. “We often work in section as a way to explore the possibility and viability of our designs,” he says. “We document the journey of every job. By doing this, we are constantly aware of our goal - the experience of the end user. It is critical to design for others and not for yourself. What would be the point of that?”
Credits
- Project
- Ocean Room
- Design practice
- Koichi Takada Architects
Sydney, NSW, Australia
- Project Team
- Koichi Takada, Yasumichi Morita
- Design practice
- Glamorous
Tokyo, Japan
- Consultants
-
Authorities
Sydney Ports Corporation
BCA BCA Logic
Construction team Bonar Interiors, Vintage House
Mechanical engineer SEMF Pty Ltd
Structural engineer Bonacci Group Sydney
- Site Details
-
Location
Ground Level, Overseas Passenger Terminal,
The Rocks,
Sydney,
NSW,
Australia
Site type Urban
- Project Details
-
Status
Built
Category Hospitality, Interiors
Type Restaurants
- Client
-
Client name
Ocean Room
Website oceanroomsydney.com
Credits
- Project
- Cave Restaurant
- Design practice
- Koichi Takada Architects
Sydney, NSW, Australia
- Project Team
- Koichi Takada, Robert Chen
- Consultants
-
Authorities
Randwick City Council
BCA BCA Logic
Construction Bonar Interiors
- Site Details
-
Location
Shop 2, 944 Anzac Parade,
Maroubra,
Sydney,
NSW,
Australia
Site type Urban
- Project Details
-
Status
Built
Category Hospitality, Interiors
Type Restaurants
Source
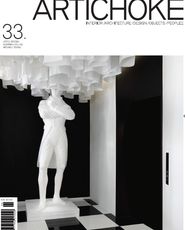
Project
Published online: 1 Dec 2010
Words:
Elana Castle
Images:
Jeremy Simon,
Sharrin Rees
Issue
Artichoke, December 2010

