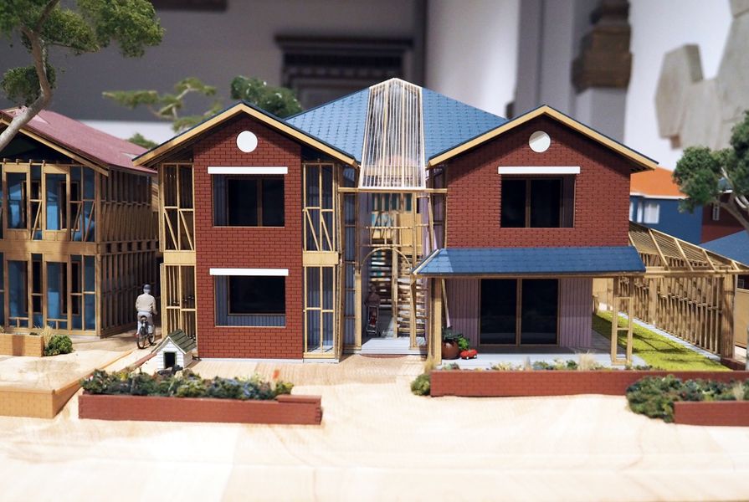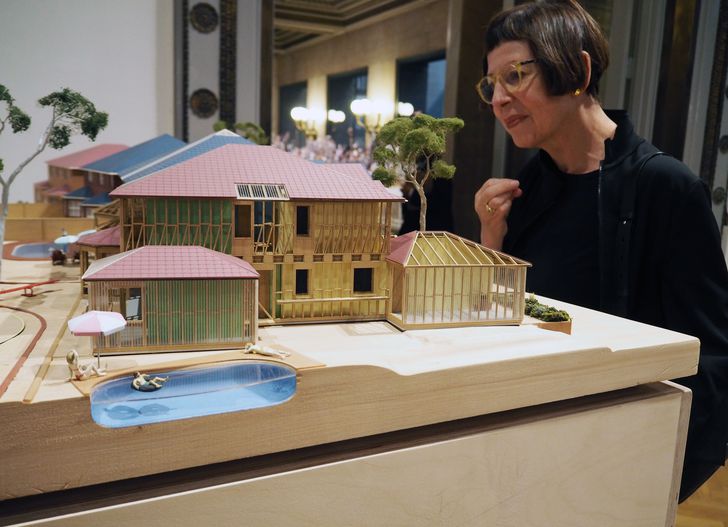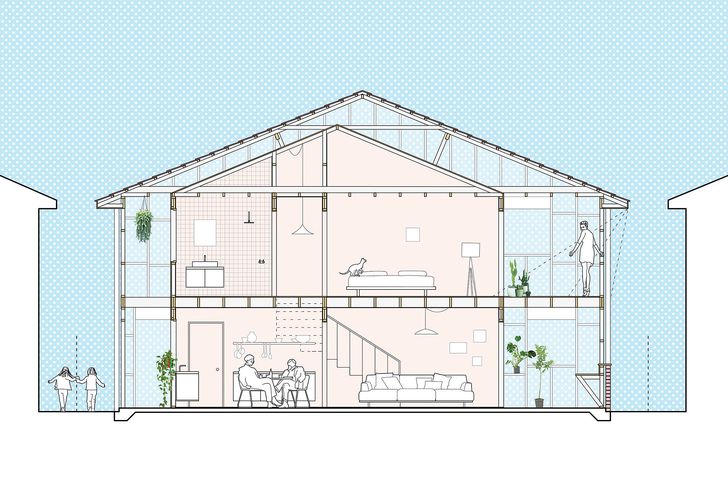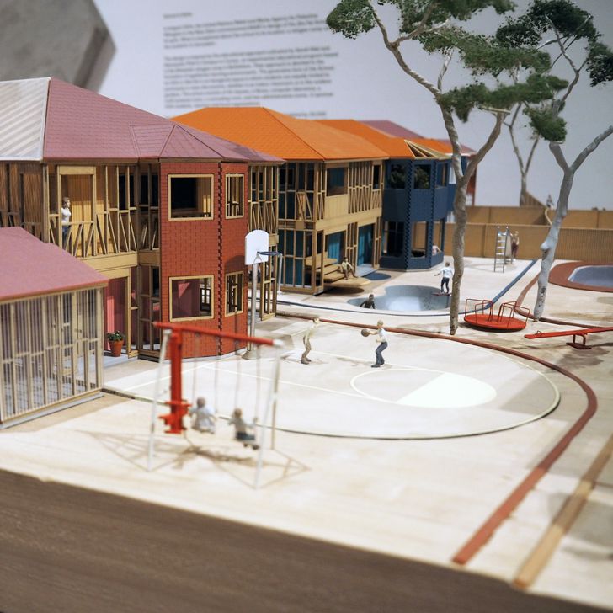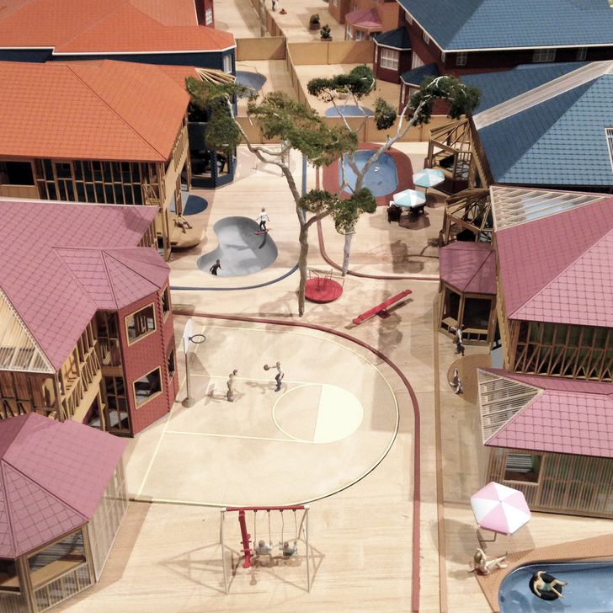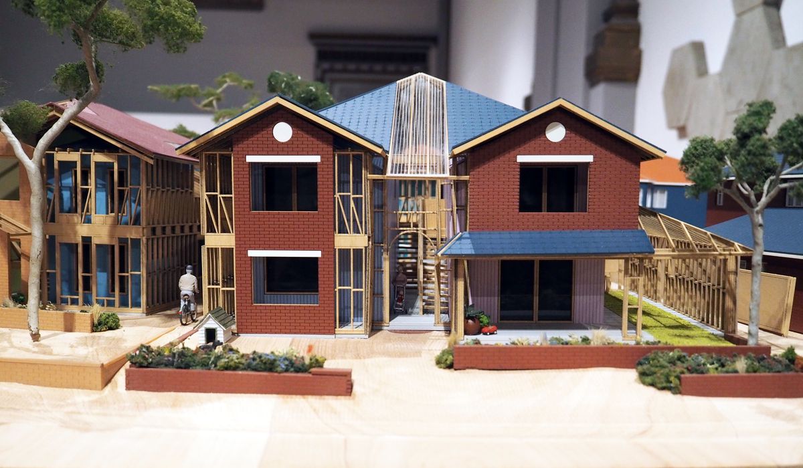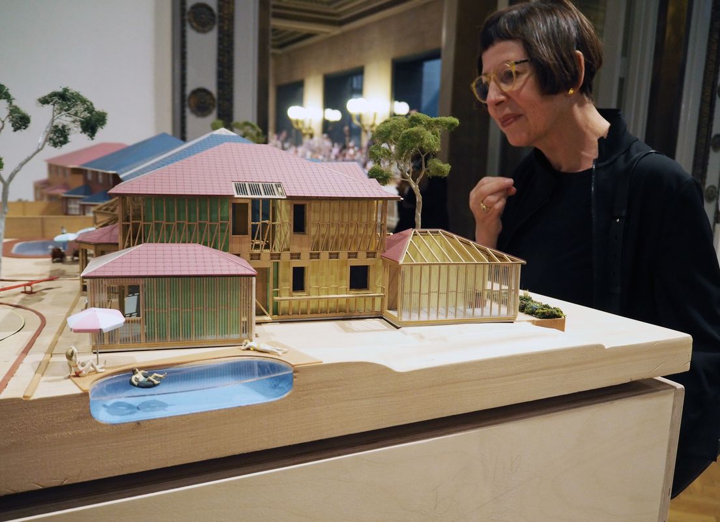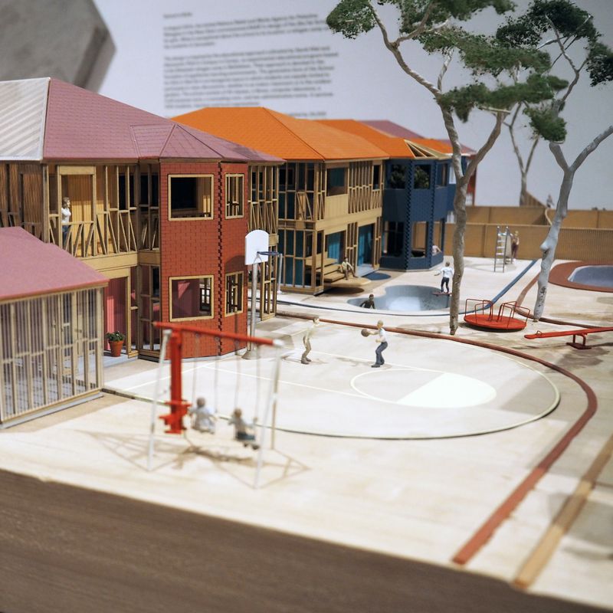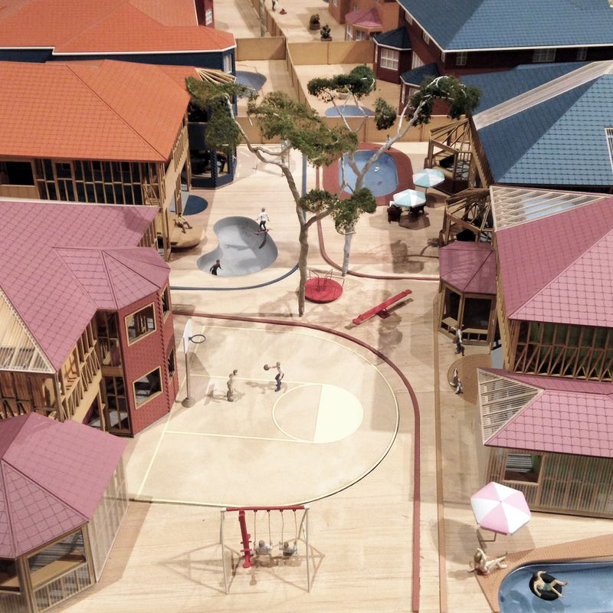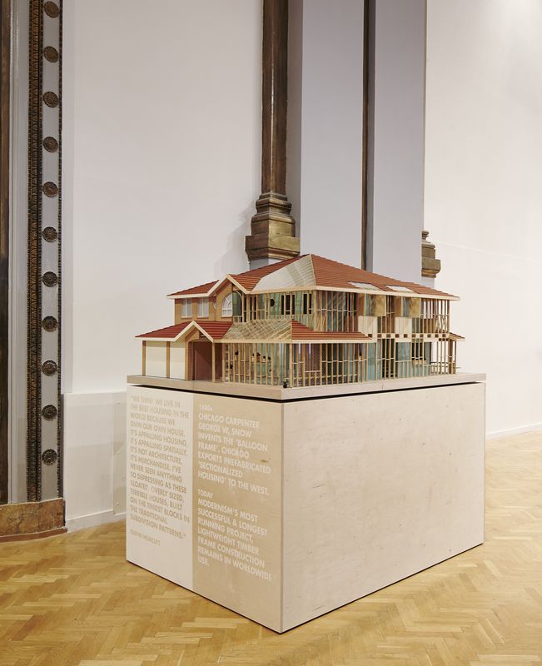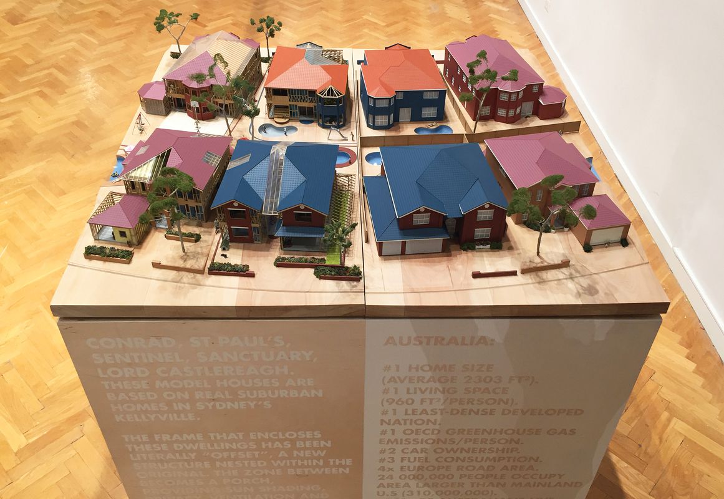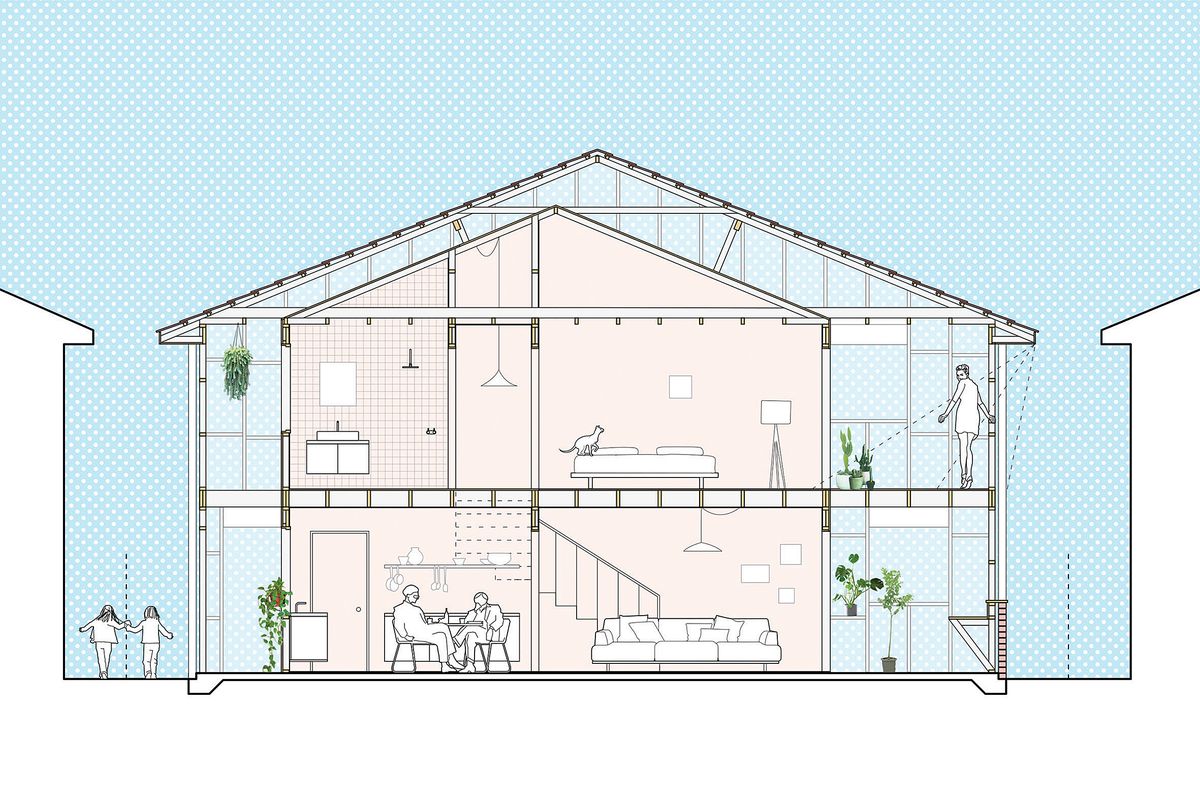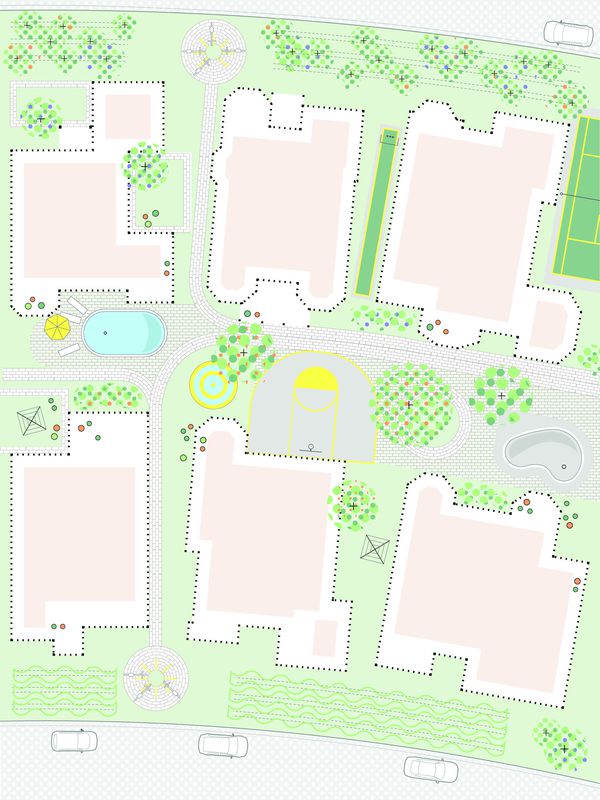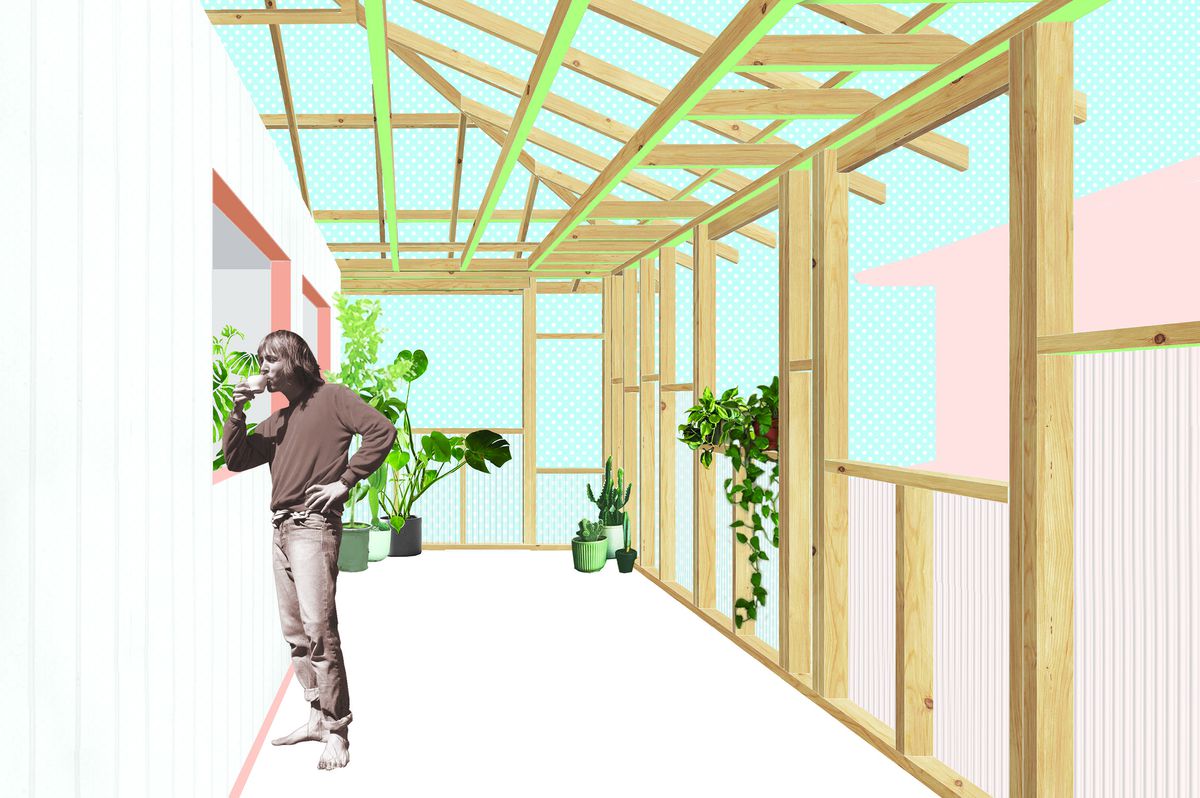Offset House by Otherothers’ Grace Mortlock and David Neustein is a much-needed critique of the dominant housing form in Australia – the detached single- family home on a block of land. The project takes issue not only with its suburban condition but also with the growth in size of such houses, said to be, on average, the largest in the world.1 Developed for the 2015 Chicago Architecture Biennial, Offset House proposes “the adaptive reuse of the oversized houses in Sydney’s Kellyville.”2 The project was exhibited as two scale models – a 1:10 of a typical suburban house and a 1:50 configuration of eight freestanding homes – depicting the effects of the “offsetting” process.
The Offset House by Otherothers proposed to “offset” internally the outer walls of a typical McMansion.
Image: Courtesy of Otherothers
The project’s architectural strategy is to “offset” internally the outer walls of a typical McMansion. The outer timber frame is retained, and the cladding is removed and reclad on the new inner frame. A semipublic “zone” is created in between, with various potential uses – effectively the reinstatement of a verandah to the suburban home. Overall floor area is reduced and additional benefits include “sun-shading, privacy, ventilation and spatial flexibility; downsizing without relocation, energy and resource savings.”3
Intended as a provocation, the project is speculative, yet its technical and financial feasibility has also been developed. As such, Offset House oscillates between the imaginary and the real, which proved intriguing and drew positive reviews at the Biennial.
Offset House’s (partly satirical) critique of the McMansion is specifically architectural, something that sets it apart from earlier reactions to Australian suburbia. Instead of dismissing the architectural conditions of the suburbs, Offset House closely observes and works within such conditions, evolving them as both part of the city and a still-viable place to live.
This section through an Offset House by Otherothers depicts how the frame of a large, single dwelling can be reclaimed and repurposed to reframe the house’s relationship to the street and the suburb.
Image: Courtesy of Otherothers
Key to the project is the aesthetic agenda that celebrates the exposed timber frame, touting it as “a lacework diagram of infinite potential.” Is Otherothers being ironic here? The project’s multiple readings are complex, like the fabric of suburbia itself. Taken at face value, fetishizing the newly valorized stud-wall frame as an object of utilitarian beauty is problematic when technically it is not rated for external use. But to judge the project on this account is to miss the bigger issues it probes. It celebrates the prefabricated frame, the “active form” that has enabled the mass production of cheap homes across the Australian landscape. Whether such celebration is the right thing to do remains an open question.
Perhaps it is right. Most Australians today are happily ensconced in their suburban homes, reaping the benefits of government-subsidized home ownership. In the postwar era when home ownership rates first peaked, this was considered a national achievement. Now it is taken for granted. But what of those who cannot afford the Australian Dream?
Although Offset House doesn’t directly address this issue, it implicitly comments on the excessiveness of property prices, which have marginalized an increasing number of people locked out of the market. In the case of the project home, where now “more is more,” form definitely doesn’t follow function; form follows finance. By stripping back its brick veneer and fibre-cement cladding, Otherothers exposes the Australian Dream for what it really is, a fragile house of cards or sticks. Housing affordability has reached an all-time low in the large cities. The pooled individual household costs of living in low-density, far-flung suburban areas add steeply to overall infrastructural, social and environmental costs. As the Grattan Institute’s recent publication stresses, our cities and their infrastructure are “broken” and inequality is on the rise.4 There is an urgent need for new models of densification and building adaptation in this fractured field.
The Offset House by Otherothers proposed to remove boundary fences between the homes.
Image: Courtesy of Otherothers
The Offset House by Otherothers proposed to remove boundary fences between the homes.
At the urban level, the project’s well- received neighbourhood strategy has the potential to yield broader social and environmental benefits to combat the effects of sprawl.5 The proposed removal of boundary fences between the offset homes shifts thinking away from the delineation of private property to sharing its amenity. When this is combined with semipublic verandah spaces, Otherothers’ model enables “eyes on the street” and the collective ownership of land to build a sense of suburban community that avoids the Radburn effect. The multiple thresholds and porous edges of Offset House create a new framework for suburban life. No longer is there a front and back; the home is perceived “in the round,” with each facade contributing to its public presence. Furthermore, reclaiming the pervious land compartmentalized and fragmented around the suburban home means that this landscape can be considered productively again. Local and regional ecologies are implicated in the consolidation of green space and plant life, which could increase native habitat and carbon sequestration.
The project builds a strong case to change constrictive zoning regulations to enable increased density within existing lots and building envelopes. The intervention is not typologically new in the way it adapts – and limits itself to – the archetypal suburban module of house and garden. Previous local proposals that have pushed this agenda include Trina Day’s “Suburban Adaptation” research paper6 and Neeson Murcutt’s Suburban Lineal Park.7 Offset House follows in these footsteps, suggesting internal reconfigurations to accommodate multi-family and non-traditional households.
Offset House and its highly positive international reception at the Chicago Architecture Biennial are a reminder of the role architects play in making visible complex issues within the built environment. The project provides both a compelling critique and an inventive vision that strives to reduce some of the negative effects of Australia’s low-density housing policies. Despite its technical limitations, the offsetting strategy combines a consistent aesthetic with a flexible approach to suburban adaptation. The strength of the project lies in the questions it raises and the tension between practical application and symbolic gesture. Otherothers does not profess Offset House to be a solution, merely a speculative alternative that re-envisions the status quo. Australian cities are some of the least dense in the world. Inhabitants are already paying heavily for the distances they have been allowed to grow across. Housing stress is here to stay if the dominant image of domestic space continues to resist reframing to include, and make desirable, broader ideas of home and housing.
1. Savanth Sebastian, “CommSec: No More McMansions,” news.com.au website, 12 November 2013, video.news.com.au/v/142407/CommSec-No-more-McMansions.
2. David Neustein and Grace Mortlock, “Offset House: project description for Chicago Architecture Biennial” (Otherothers, 2015), 4.
3. David Neustein and Grace Mortlock, “Offset House,” 3.
4. Jane-Frances Kelly and Paul Donegan, City Limits: Why Australia’s cities are broken and how we can fix them (Carlton: Melbourne University Publishing, 2015).
5. Zach Mortice, “10 Highlights from the Chicago Architecture Biennial,” Metropolis Magazine , 6 Oct 2015, www.metropolismag.com/Point-of-View/October-2015/10-Highlights-from-The-Chicago-Architecture-Biennial/
6. Trina Day, “Suburban Adaptation: An investigation into the potential of adapting existing dwellings to improve affordability, increase occupancy rates and address the needs of the new demographic,” Architects Registration Board Grant, 2010/2011.
7. Neeson Murcutt Architects’ Suburban Lineal Park, discussed in Geoffrey London and Simon Anderson (eds), Take 7: Housing Australia: how architects can make a difference (Manuka, ACT: Australian Institute of Architects, 2008), 104–109.
Source
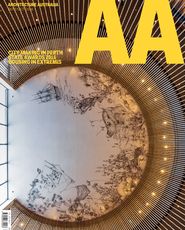
Discussion
Published online: 24 Nov 2016
Words:
Alicia Pozniak
Images:
Courtesy of Otherothers,
Tom Harris
Issue
Architecture Australia, September 2016

