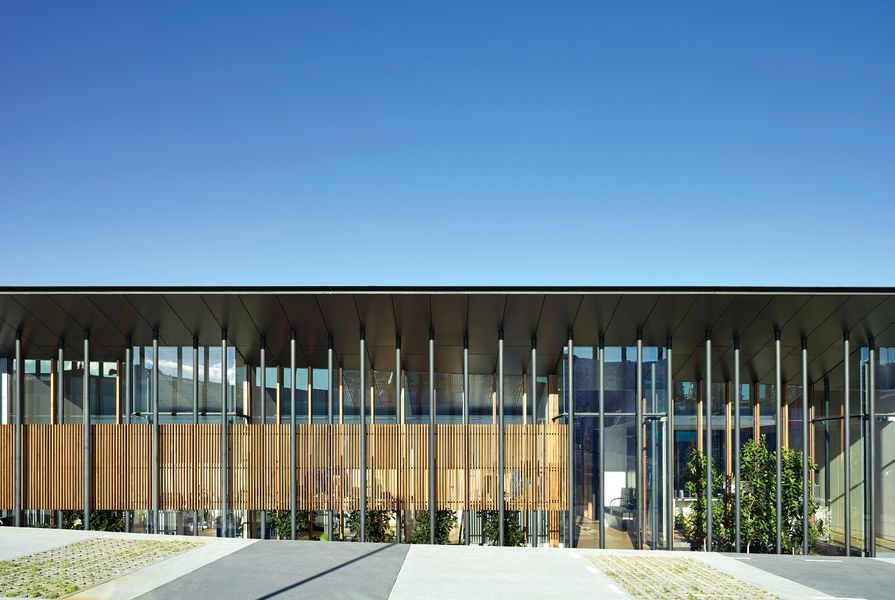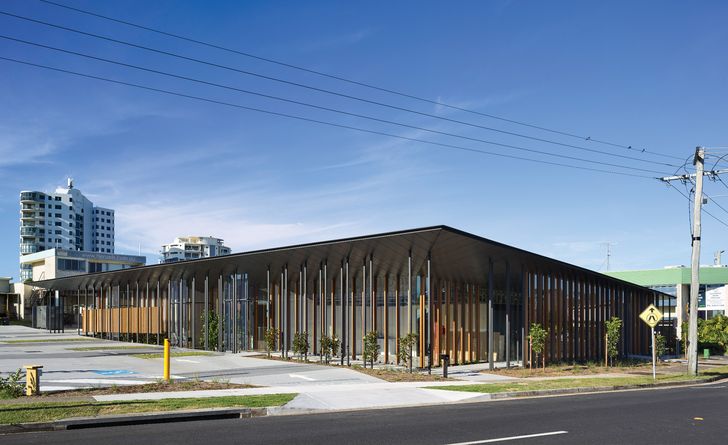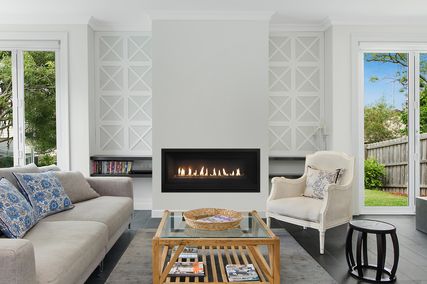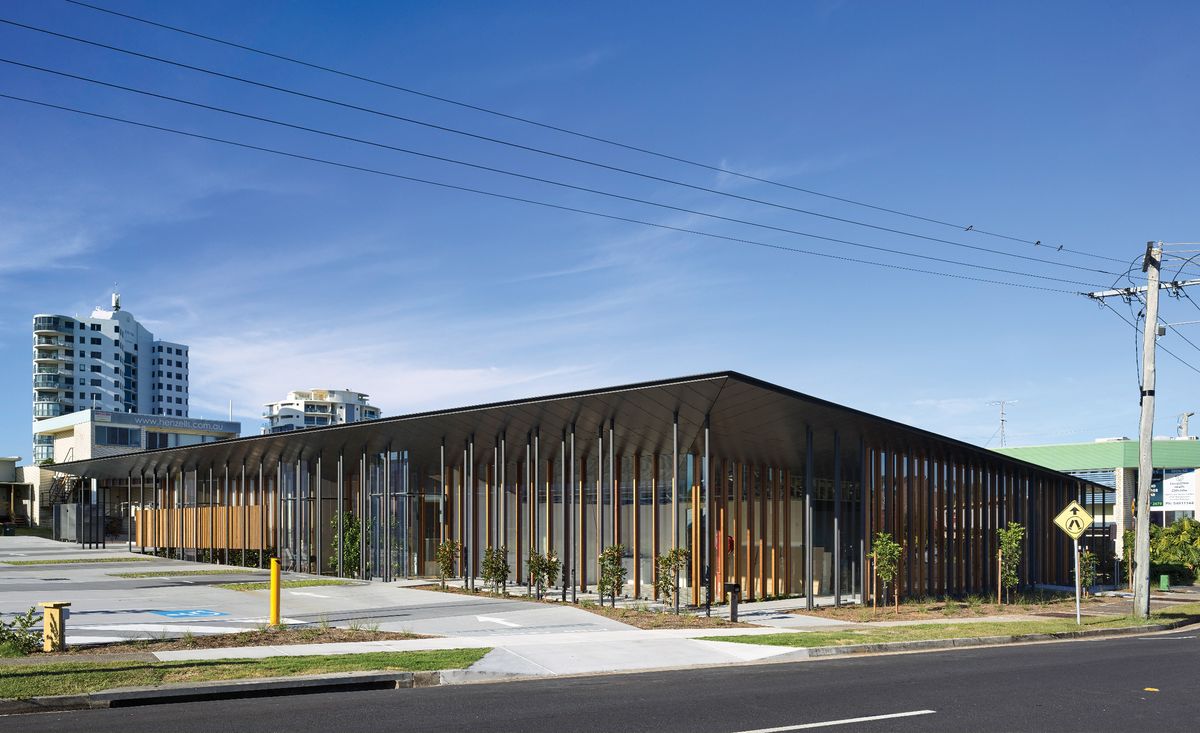We have driven ninety kilometres north from Brisbane to Caloundra, once a quiet seaside holiday town and now one of many rapidly growing and evolving areas along the Sunshine Coast, to meet Con Zahos from Loucas Zahos Architects. Zahos is there to show us around the practice’s recently completed Ormuz Specialist Eye Clinic. Our first glimpse of the single-storey clinic as we turn into Ormuz Avenue is of a modest yet easily identifiable building with an inverted truss roof and timber- framed glass facade.
Situated behind the town’s main street, the site of the clinic is an unusual shape, bounded by Ormuz Avenue to the north, a service lane that wraps along the south, south-west and west sides and a vacant lot to the east. Loucas Zahos’s strategy has been to split the site east–west, locating a plaza space that forms the carpark to the east and a freestanding pavilion on the west. Two commercial tenancies have been placed at the front of the building, with the clinic taking up the remainder of the six hundred square metres of floor area. The site falls from the back to the front and while the carpark follows the lay of the land, there is a step in the building between the commercial tenancies and the clinic. To maintain the floor level of the clinic, this section of the building has been cut into the site. The clinic is accessible from the street via a path that runs along the side of the building, between a colonnade of slim steel columns and the glass facade, or directly from the carpark.
The clinic is situated behind the main street of Caloundra’s town centre, within an eclectic mix of building types and scales.
Image: Christopher Frederick Jones
The town centre of Caloundra has an eclectic mix of building types and scales. Loucas Zahos Architects has envisaged Ormuz Specialist Eye Clinic as a civic building, an approach the practice considered appropriate to Ormuz Avenue as it extends through to Omrah Avenue, where a number of the town’s civic buildings are located. Many of these, like the clinic, are single-storey – the Caloundra Regional Gallery is one such example. However, a key difference is that these other buildings are set back from the street with significant landscaped frontages. It is these green spaces that mediate the scale of building and street. The clinic struggles to deal with the scale in the same way as these other buildings. It has only a small front setback, with minimal space for planting, and the end of the street on which it is located does not have the same landscape character. As a result the street presence of the clinic seems somewhat out of scale and this may not necessarily improve with the development of the vacant lot to the east.
Loucas Zahos’ investigative process included discussion with eye specialist staff and clients to analyse the clinical requirements of the building.
Image: Christopher Frederick Jones
The use of conventional construction systems in creative ways, a hallmark of the practice’s work along with its ongoing development of detailing strategies, has allowed the architects to achieve a high-quality build within a relatively modest budget. The inverted truss is an example of this, as is the detailing of the glazing system. Here small cross-section timber members have been used in combination with aluminium framing and detailed to create the appearance of substantial vertical timber fins.
The use of vertical and horizontal elements is a significant part of the vocabulary of the building. These elements are combined with other surface treatments of the exterior in response to the varying edge conditions. Along the laneway the skin of the building changes from glass and timber to custom-profiled, powdercoated aluminium cladding and screened courtyards break the length of the boundary. Here we see the rear areas of the building given as much attention as the public faces.
Despite the question of scale and proportion to the street, the building has a striking articulated form as you experience it three-dimensionally. It is the experience of architecture through movement that is the real strength of this project and the conception of the interior is a highlight. These are not your dull yet functional medical rooms – think clinical waiting room with seriously outdated magazines. In contrast to this, Loucas Zahos has created contemporary, intimate and calming spaces for staff and patients, with well-thought-out planning and considered spatial qualities. Much of this is the result of a thorough investigative process that included extensive discussions with the eye clinic clients and staff, analysis of the clinical requirements and understanding the sequencing of the consultation process. This has resulted in planning with a strong logic that relies on a simple diagram. The circulation and waiting rooms are located around a central glazed garden court. Transversely these spaces link the interior to landscaped courtyards, providing access to natural light and outlook to the exterior. Each consulting room has also been designed to have an outlook to a courtyard while maintaining patient privacy. Providing opportunities for access to natural light and outlook is a significant achievement in a building of this type.
A strength of the project is the manner in which the building is experienced through movement, such as the sequencing of spaces and planning of circulation.
Image: Christopher Frederick Jones
The material palette of the interior, like that of the exterior, is simple and restrained. The grey powdercoated aluminium eaves lining continues as a finish of the raked ceilings. Other material use includes cedar and plywood along with light-coloured painted surfaces. Lighting of the different spaces has been handled well, particularly in the circulation and waiting room spaces, where natural and artificial light have been combined to create an overall balanced ambience as well as to highlight particular construction details and material changes.
Loucas Zahos Architects is best known for its residential projects, yet what this building shows is how the architects’ carefully honed skills and design sensibilities have been successfully applied to this project. Overall, Ormuz Specialist Eye Clinic makes a positive contribution to Caloundra’s evolving urban environment and reinforces the value of a client who has both vision and ambition, who understands the benefit of good design and is willing to invest to this end.
Credits
- Project
- Ormuz Specialist Eye Clinic
- Architect
- Loucas Zahos Architects
Brisbane, Qld, Australia
- Project Team
- Con Zahos (design architect), George Hazell, Thomas O’Shea (project architects)
- Consultants
-
Curtains
Silent Gliss
External blinds Helioscreen
Joinery Update Cabinets
Landscape architect Conlon Group
Main contractor Gray Construction Group
Permeable concrete Grasscrete
Services engineer Meinhardt Group
Soft furnishings Refresh Interiors
Structural engineer GEO Consulting
Timber screening Cedar Sales
- Site Details
-
Location
Caloundra,
Sunshine Coast,
Qld,
Australia
Site type Urban
- Project Details
-
Status
Built
Completion date 2015
Category Commercial, Health
Type Clinics
Source
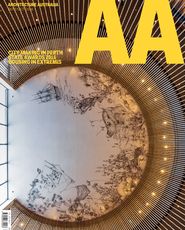
Project
Published online: 24 Oct 2016
Words:
Leonie Matthews
Images:
Christopher Frederick Jones
Issue
Architecture Australia, September 2016

