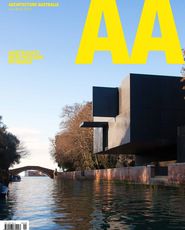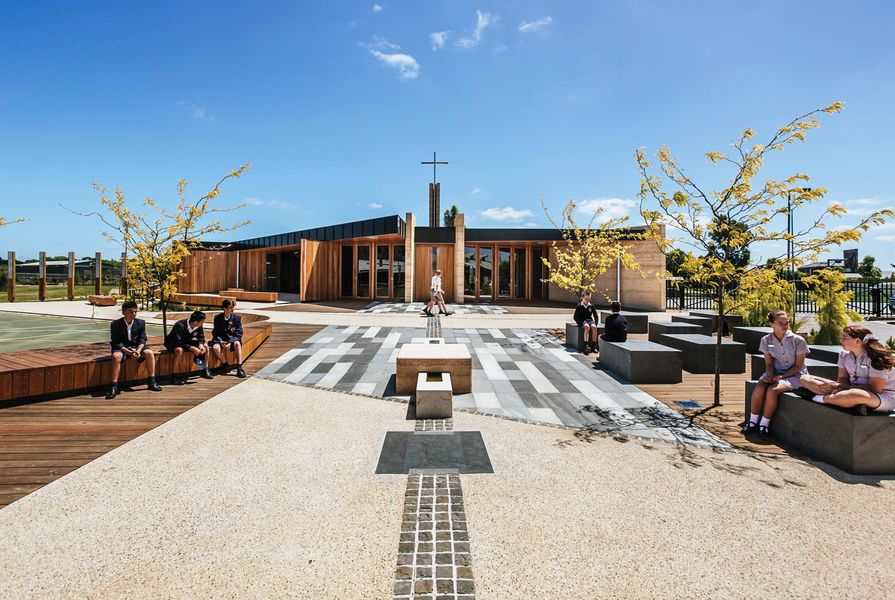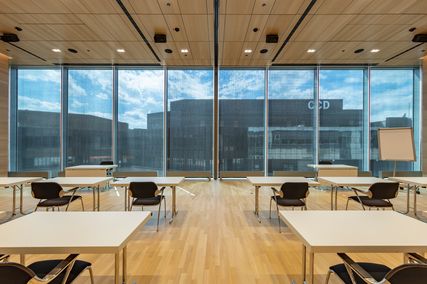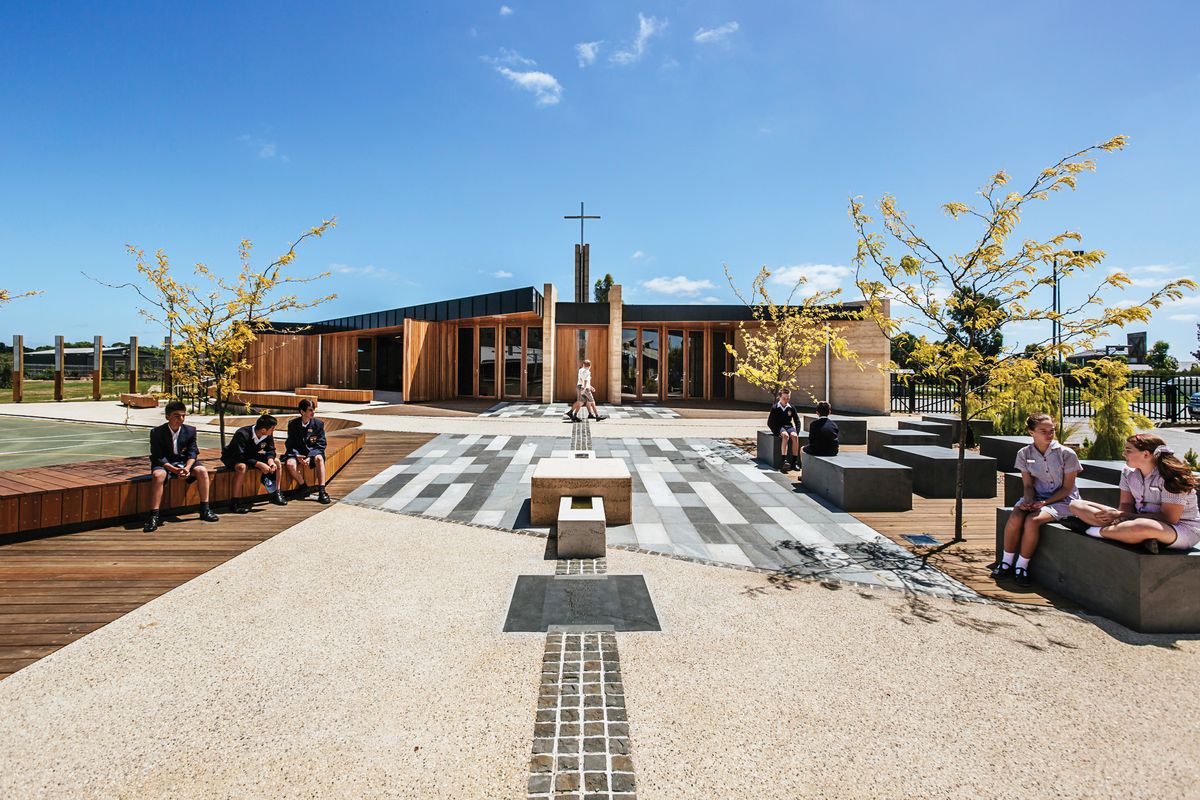St Francis Xavier College and St Catherine’s Catholic Primary School share a campus on busy Clyde Road in Berwick, in Melbourne’s outer south-east. The schools’ new chapel, the Our Lady of the Southern Cross Chapel by Branch Studio Architects, is a duck in a landscape of decorated sheds. Zagame’s, Hungry Jack’s, Kmart, Shell and Aldi sprawl along the highway, their signs vying for motorists’ attention at the road’s edge. Ducks, by their nature, need no such announcement. This new addition looks like a chapel: its shape is foretelling of the activities that go on inside it. But in its own way, it does participate in the “big sign, little building” roadside banter through the inclusion of a ten-metre-high cross tower, which, while expressed as part of a family of rammed earth elements, is read autonomously, breaking out from the interior to join in the dialogue with its neighbours.
Mechernich, Germany is about as far away from Berwick geographically as it is in terms of morphology. But Peter Zumthor’s Bruder Klaus Field Chapel is a clear formal and material reference for Branch Studio’s cross tower. While it might seem an unlikely precedent in the context of Melbourne’s outer suburbs, here Zumthor’s chapel has been reinterpreted to form part of an ensemble. Branch Studio’s resulting cross tower plays an integral role in establishing the chapel’s own hierarchical relationships and, surprisingly, a decidedly suburban language.
The arcs of the two rammed earth walls intersect at the altar.
Image: Lakshal Perera
The logic of the project is based on a succinct material palette of rammed earth, timber and copper, which carefully codes the various building elements. In addition to the cross tower, other members of the rammed earth family include a curved sound wall that turns its back on the highway, another that shields the interior from the school car park, a bell tower, and two blade walls that frame the entry to the chapel. The sound walls are never pierced with apertures but are rather broken vertically, sliding apart to reveal glimpses out and thus reinforcing their dominance in the composition. Together with the cross tower, they establish the parti, becoming a literal and symbolic convergence point for a radial plan and forging a new axis that extends beyond the building as a landscaped promenade towards the entry to the school.
The roof of the chapel takes on an important role in uniting the various architectural elements and maintains a low datum: a human scale, appropriate for both the schoolchildren and the squat, suburban context. The thick, black Colorbond fascia wraps in and around the rammed earth walls, respecting their primacy. A secondary system of timber walls and a copper-clad pod containing staff offices, the sacristy, a performance space and services – expressed as a nested volume – slip in and out from under the roof as necessary. Wedged between these are “infill” elements: glazed bifold doors, habitually recessed back under the roofline, create shady or sheltered spill-out spaces for formal events when the chapel opens up or, when closed, offer pockets of space in which to enjoy a vegemite sandwich, sit for quiet reading or engage in a one-on-one consultation.
A material palette of rammed earth, timber and copper codes the different built elements.
Image: Lakshal Perera
Inside, the material hierarchies are less palpable: the pod, treated externally in copper, is internally finished with timber veneer, and the delineation between it, the timber ceiling and the timber blade walls becomes a little muddied. But like the verandah spaces, some of the best moments within the chapel are the interstitial ones. A discreet corridor at the building’s western edge, leading from the sanctuary to the staff offices, places the visitor between the arced sound wall and the almost parallel wall of the pod. The experience here is akin to that of a Richard Serra sculpture – the geometry heightened by the vertical compression, the walls awash with a soft glow hinting at the framed view that terminates the corridor.
The connection between interior and exterior is further enhanced throughout the project by a continuity of floor finish at the thresholds, and a robust landscape strategy. Liminal territory between the road, car park and chapel has been seized as an opportunity for an outdoor quiet reflection space, and to the south, gentle terracing and ramps help to negotiate a significant level change and buffer the noise from the adjacent basketball courts. Timber bench seating in this area provides open-air overflow seating for swelling congregations, or can act as bleachers for sports matches on the asphalt. Flexibility is rarely associated with ecclesiastic buildings, yet is paramount to the operations of a primary school. These somewhat conflicting aspirations shift the typology from a sacred to a more civic space that is welcoming for children and better suited to the informality of the suburbs.
At an architectural level, the Our Lady of the Southern Cross Chapel is both confident and generous, but perhaps of greater significance is its urban contribution towards restructuring the shared campus. Characterized by elevated tin-clad portables, the existing facilities are designed to withstand flooding. Siting the chapel outside of the flood zone towards the road makes a robust architecture possible – it becomes a counterweight to an otherwise makeshift collection of buildings, and a new heart for the school. Located at the end of a service road that formerly divided the two schools and terminated in a shed, the chapel and its accompanying landscape performs a reparative role: its radial plan opens up to both schools, setting a sensible precedent for future shared facilities. The chapel’s axis, made tangible through a graphic and material strategy, reorientates the campus, transforming the once prosaic car park and drop-off point into a tree-lined promenade and introducing a sense of decorum where before there was little.
Credits
- Project
- Our Lady of the Southern Cross Chapel
- Architect
- Branch Studio Architects
Melbourne, Vic, Australia
- Project Team
- Brad Wray, Nicholas Russo
- Consultants
-
Building surveyor
Building Surveying Victoria
Civil engineer Intrax Consulting Engineers
Electrical engineer Intrax Consulting Engineers
Landscape architect Orchard Design
Liturgical artworks and design Orchard Design
Planning consultant Natalie Gray Planning Consultant
Structural, hydraulic and mechanical engineers Intrax Consulting Engineers
- Site Details
-
Location
Berwick,
Melbourne,
Vic,
Australia
- Project Details
-
Status
Built
Category Public / cultural
Type Religious
Source

Project
Published online: 11 Nov 2015
Words:
Jacqui Alexander
Images:
Lakshal Perera
Issue
Architecture Australia, July 2015
























