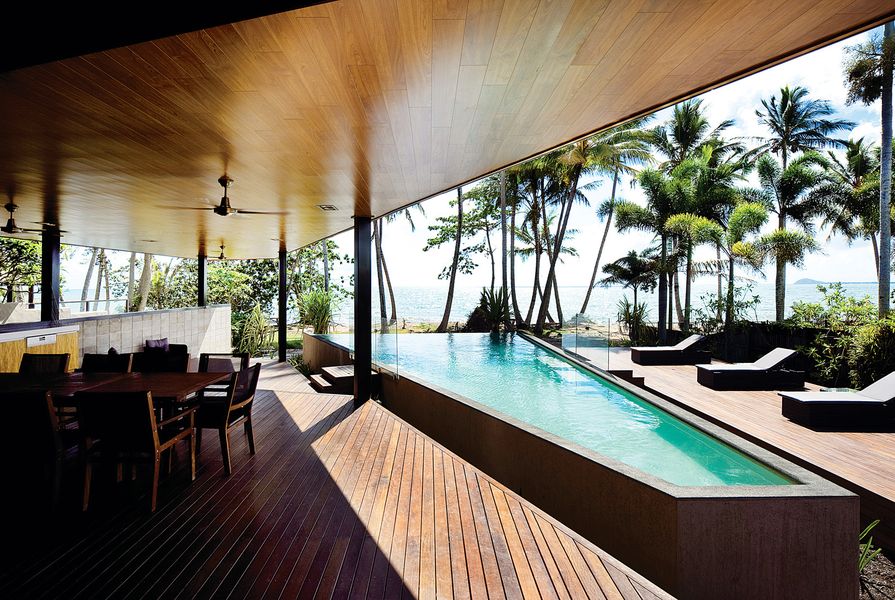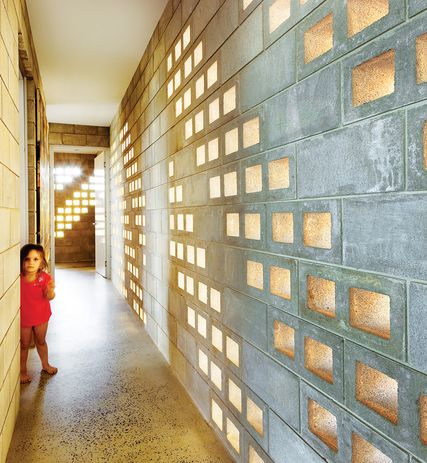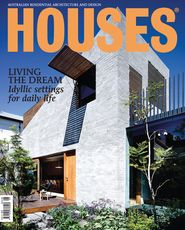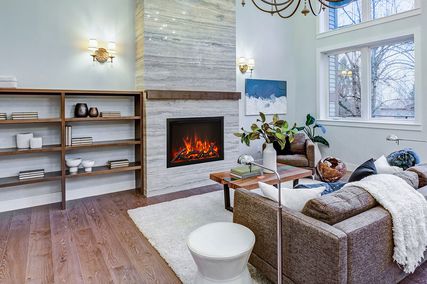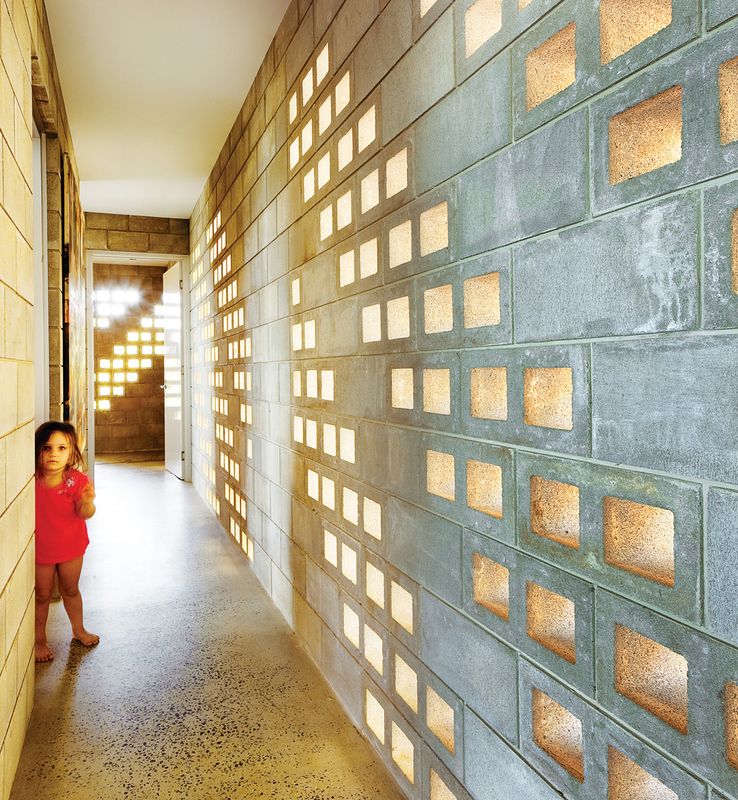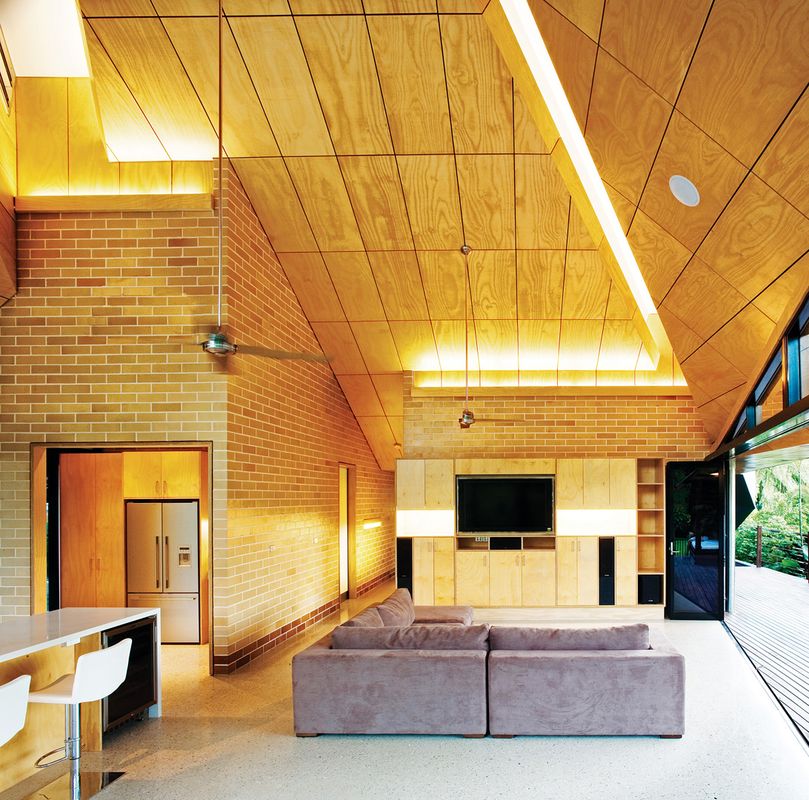H1 hardwood
Charles Wright Architects uses timber carefully in its projects, particularly in exposed situations. Locally sourced H1-durability hardwoods are the only timbers it uses externally, as seen here at the Re-Newell House (ironbark). The timber can be coated to bring out its grains and colours, but can also be left to weather naturally.
Concrete block
Concrete block in the Oak Beach House.
Image: Patrick Bingham-Hall
CWA enjoys experimenting with construction techniques. Concrete block screens cast engaging shadows during the day and create ephemeral lantern effects at night, as seen here at Charles’ own house, the Oak Beach House.
tcbmasonry.com
Off-form concrete
The practice uses off-form concrete for core structural elements, as seen here at the Stamp House. Concrete is used for its inherent robustness and long life-cycle efficiency, particularly in corrosive environments and cyclone-prone regions. The practice likes concrete for its raw, honest material beauty and the way its appearance changes with the light.
boral.com.au
Compressed fibre cement sheet in the (W)right House. Image:
Patrick Bingham-Hall
Compressed fibre cement sheet
Compressed fibre cement sheet (CFC) facade panels are cost-effective and durable, and are often painted in CWA’s projects to provide a clean, satin finish, as seen at the (W)right House. The practice uses CFC systems to provide contemporary, low-maintenance facades and fascias at a significantly lower cost than metal facade alternatives.
jameshardie.com.au
Furniture-grade plywoods
Plywood is a cost-effective and durable timber finish that the practice uses to create a vibrant, warm and natural interior, as seen in the living room of the (W)right House. Articulation and pattern in the setout of panels can create visual interest and become an important design element.
australply.com.au
Painted steel
Painted steel in the (-) Glass House. Image:
Patrick Bingham-Hall
Structural steel, typically painted with a durable, high-build coating, features strongly in the work of CWA. Steel is used for expression of form and clarity in projects such as the (-) Glass House, seen here.
bluescope.com.au

