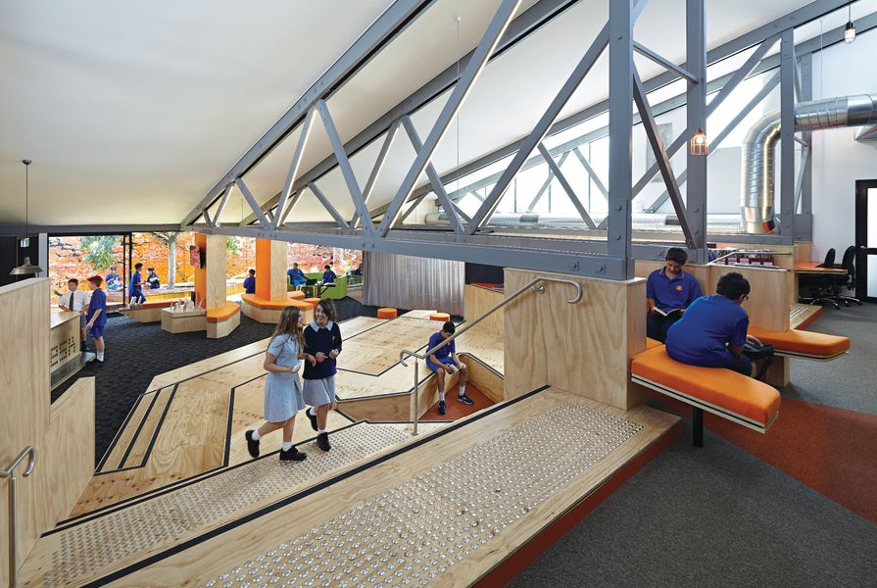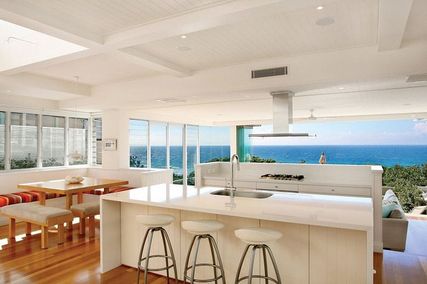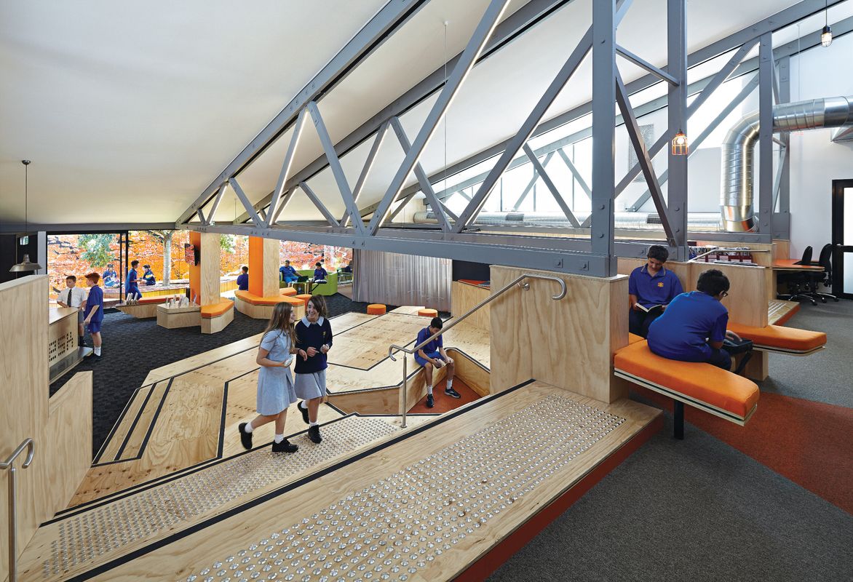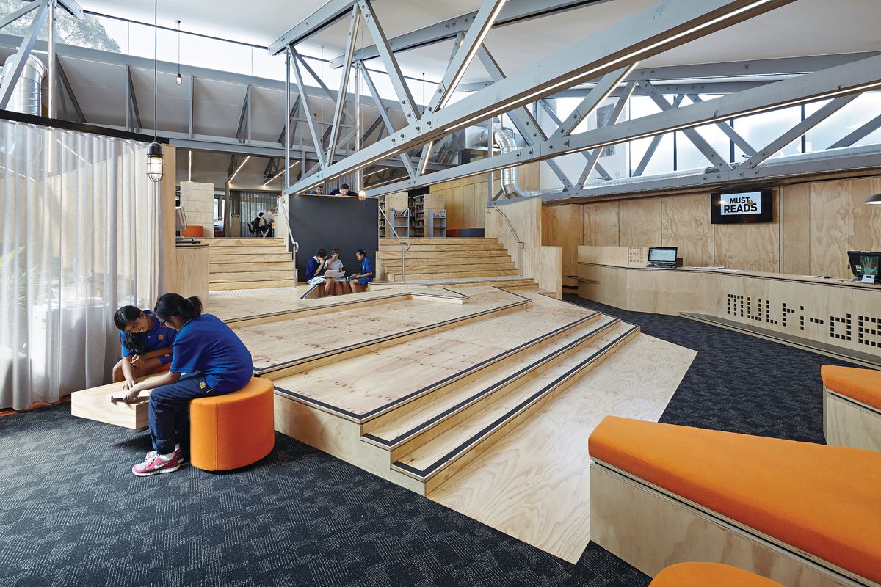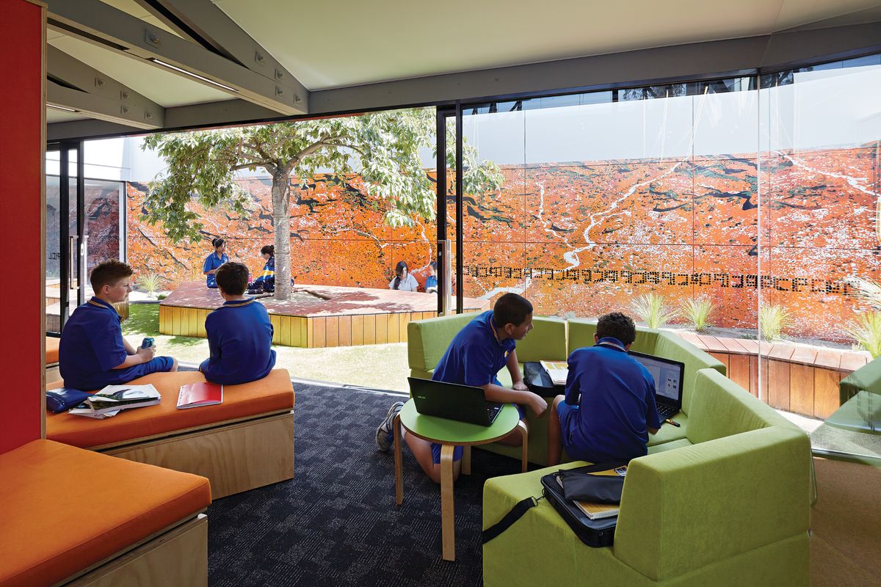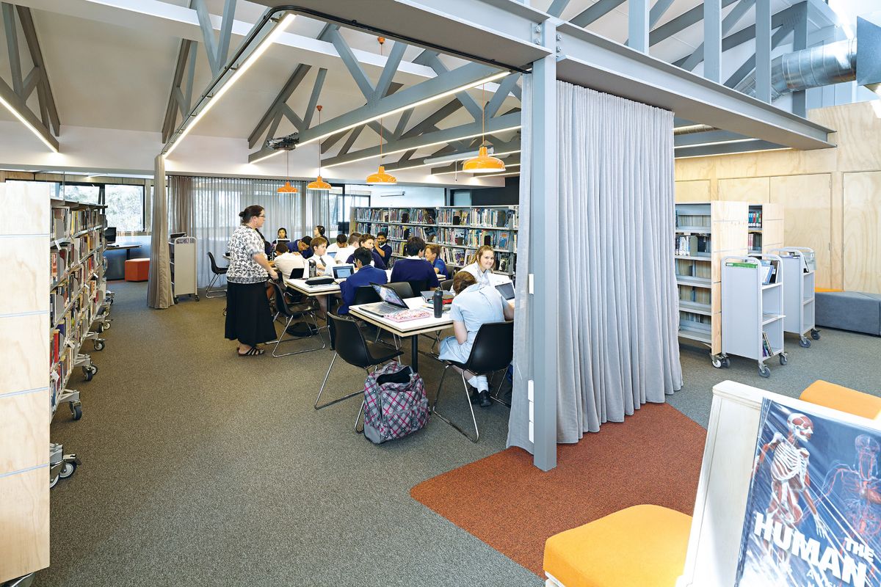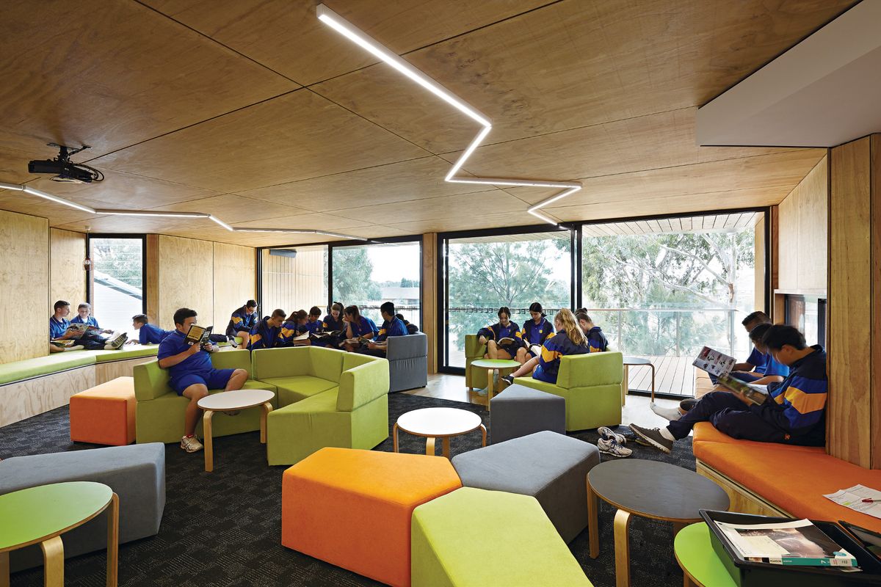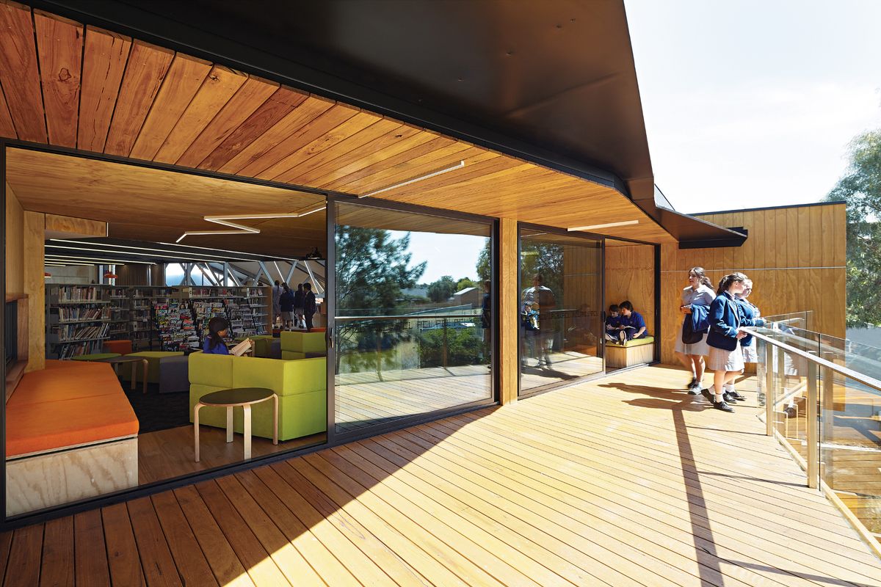Despite the shift towards digital technologies and online learning resources, school libraries remain a place where the pleasures of reading and learning are shared and guided. Yet in order to entice our young digital natives into the world of books, we must provide settings that are exciting and tech-rich, but also comfortable and homey – places students want to linger in. In keeping with these ideas, the recently renovated and expanded Pamela Coyne Library at St Monica College’s junior campus in Epping, Melbourne, is an example of how the twenty-first-century school library can reposition itself as the vital heart of the school community.
Branch Studio Architects has made the humble book central to the design philosophy of the Pamela Coyne Library, and this idea permeates the project at all levels. The library has been arranged as a sequence of chapters, each marking a transition to the next element of the architectural story. The first chapter of the story might begin at the garden courtyard on the project’s western edge. Inspired by the book The Secret Garden, the courtyard is landscaped with timber benches, providing students with a peaceful place to read under the shade of a tree. From the garden, large, sliding glass doors open onto the library and it feels as if the landscape is merging with the tree-like features of the interior columns. The entry threshold to the east creates a striking architectural portal that draws students towards a rich and varied range of settings, where they can gather to review, share, discuss or reflect.
To the right of the entry, the Multi-Desk serves as a single point for both students and teachers to access library catalogues and borrow books. Here begins the extensive use of plywood, chosen for its durability, practicality and ability to acquire a warm patina from the scuffs and scratches of school life. From the Multi-Desk, one progresses up the Spanish Steps, a series of plinths and platforms that create a small amphitheatre where groups can sit, meet and perform. This design also creatively resolves the problematic split- level nature of the original library.
Located adjacent to the Multi-Desk, “the Spanish Steps” is a series of platforms that provide impromptu spaces for discussion, meeting and reading.
Image: Nils Koenning
At the top of the steps is the library’s main book collection – it’s a commanding position over the lower tier of the library that places books at the pinnacle of the spatial narrative. Neighbouring the traditional bookshelves, a bright and adaptable study area allows for large gatherings and presentations. Curtains act as screening devices to create flexible teaching and study areas, blurring both visual and spatial barriers. On the northern edge, the delightful Tree-Top Reading Lounge features cosy window seats for sitting alone, or relaxed spaces to gather with friends. LED lights trace a zigzag path across the lounge’s ceiling, drawing the eye towards views of the external landscape. The use of plywood on the walls and ceiling references the forms and textures of the surrounding grey gums. The colour palette throughout the project speaks of the college’s philosophy of engaging with Australian nature.
An external deck attached to the lounge punches out from the existing building envelope, providing views of the Darebin Creek green belt. This extended space creates a new canopy over an external courtyard, where students find themselves close to the school’s wetland project.
There’s a sense of fun throughout the new library, an important attribute for engaging young learners. One such feature is a vibrant mural on the long wall of the garden, painted by Branch Studio Architects director Brad Wray and his partner Ellie Farrell. The mural is a visual anchor, seen from most points within the library. It features an abstraction of an aerial view of the Bungle Bungle Range in Western Australia, with vivid oranges dominant. This is the second time Wray has acted as artist on one of his projects, this time working with Farrell out of hours over a three-month period.
The courtyard features a vibrant mural painted by Branch Studio Architects director Brad Wray and his partner Ellie Farrell.
Image: Nils Koenning
Delivering a good project on a modest budget required resourcefulness by the architects. To reduce costs, Branch Studio Architects separated the main construction package from the joinery package, and the interior joinery was impressively undertaken by the college’s own maintenance team in its on-campus workshop. The team created the plywood joinery items, such as the reading nooks, the Multi-Desk and the Spanish Steps. This unconventional collaborative approach has not compromised on quality, and has the heightened the sense of pride and project ownership within the college.
The revitalized library has been open for a number of months, and the school is already appreciating some tangible learning benefits. Librarians have observed the students lingering over books in the new space, while small group work in the library has increased, and there are growing requests from senior students for after-school access. However, the most important outcome of the new spaces has been the significant increase in borrowing. As one of the library staff commented, “The space has been designed to entice and inspire, so kids want to be in the library and pass time with a book. That leads to habits that extend beyond the library and into the rest of their lives. That’s powerful.”
The positive outcomes of this project affirm the transform-ative effect that good design can have on all our lives. That really is noteworthy.
Products and materials
- Walls and ceilings
- Internal walls and ceilings made from CD-grade plywood. Shadowclad plywood to exterior. Victorian ash vertical timber battens and fascias.
- Windows
- Powdercoated aluminium windows. Victorian ash window reveals. Sashless louvred windows by Aneeta Windows.
- Doors
- Powdercoated aluminium doors.
- Flooring
- Carpets by Ontera Modular Carpets and Godfrey Hirst.
- Lighting
- LED strip battens to trusses by Klik Systems. Pendant lights from Empirical Style and Schots Home Emporium.
- Furniture
- CNC routing to Multi-Desk and AV screen by GJN. Loose furniture custom designed by Branch Studio Architects and made by Furniture Concepts. All fabrics to upholstered built-in joinery and loose furniture by Warwick Fabrics. Black task chairs by Raeco. Orange and white tabletops by Laminex.
- Heating/cooling
- Equipment from Bradmac.
- Roofing
- Colorbond steel used for roofing, flashings, custom-designed rainwater heads and guttering. Canopy is pressed powdercoated aluminium.
- External elements
- Artificial grass by TigerTurf. Native Australian plants.
- Other
- All paint finishes throughout are Dulux. Pinboards by Insitu Wallcovering Solutions.
Credits
- Project
- Pamela Coyne Library
- Design practice
- Branch Studio Architects
Melbourne, Vic, Australia
- Project Team
- Brad Wray
- Consultants
-
Builder
St Monica’s College internal building team (internal fitout), Behmer and Wright
Building surveyor Stokes Perna
Courtyard mural artist Brad Wray in collaboration with Ellie Farrell
ESD JBA Consulting engineers
Land surveyor M. J. Reddie Surveys
Landscape construction St Monica’s College
Mechanical and electrical engineers JBA Consulting engineers
Structural and civil engineer Perrett Simpson
- Site Details
-
Location
Melbourne,
Vic,
Australia
- Project Details
-
Status
Built
Design, documentation 5 months
Construction 12 months
Category Interiors
Type Libraries
Source
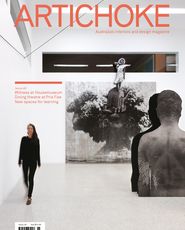
Project
Published online: 27 Jan 2015
Words:
Sarah Backhouse
Images:
Nils Koenning
Issue
Artichoke, September 2014

