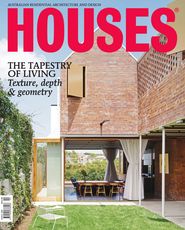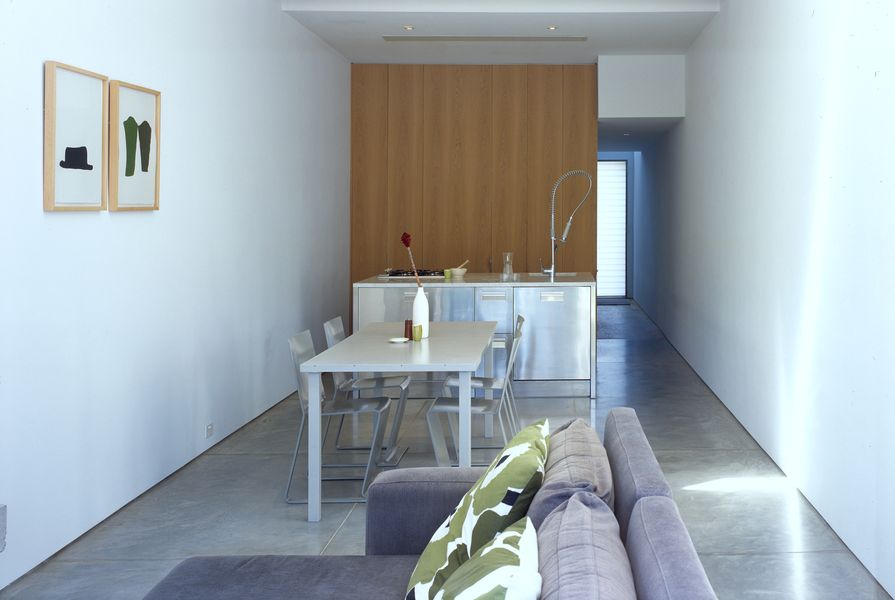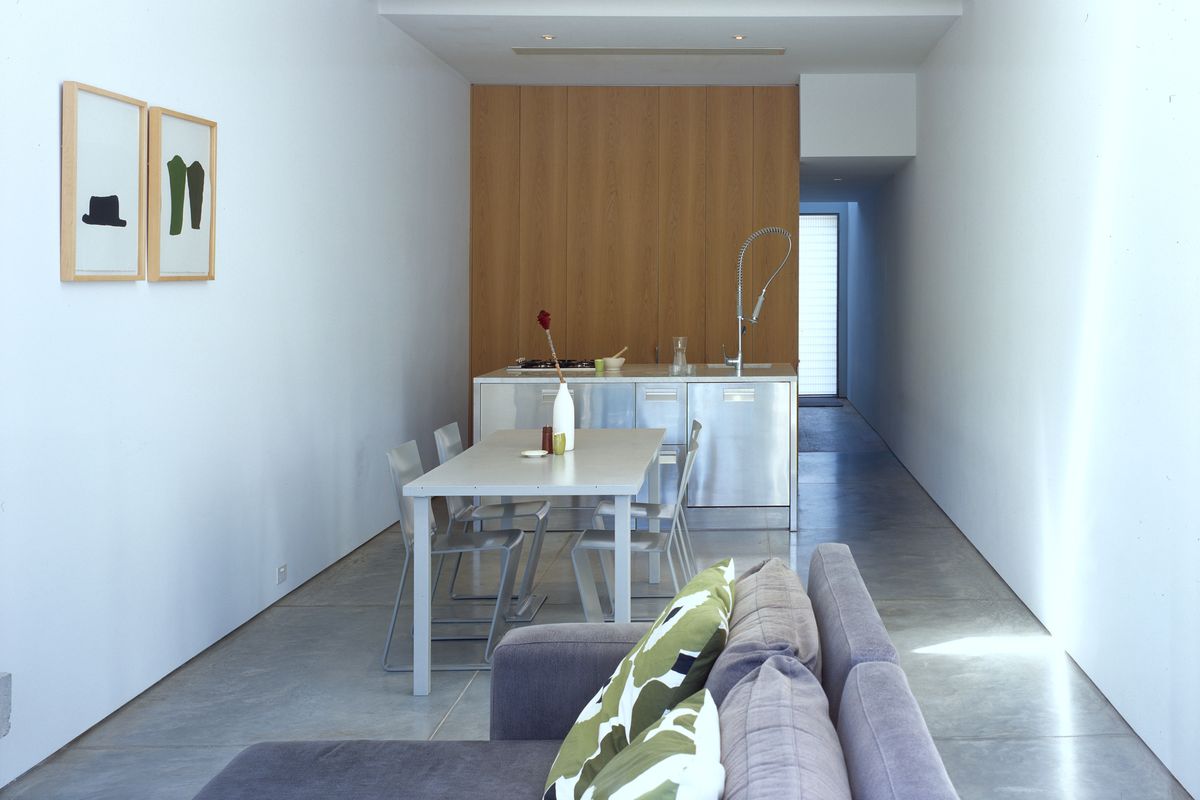Our first completed residential project was Park Street House, designed in 1999 shortly after we arrived in Australia from working in New York City. The house helped launch our recently formed practice in that it allowed us to express our design intent clearly and in an unencumbered fashion, despite our budget limitations at the time.
Located on a small block in South Melbourne, the house was designed as a response to our investigations in questions of urban density, historical significance and the concept of “existenz minimum,” or the minimum spatial requirements necessary for a small family to live comfortably within a compact single house in the inner city.
After living within the confines of particularly small apartments in Manhattan, the thought of building a brand new contemporary house, in spite of being in the inner suburbs of an Australian city, seemed like an overly exciting prospect.
While at university, I had a particular interest in low-cost housing and Stephen was fascinated by the new urban sprawl phenomenon, so this house became a fertile testing ground for these ideas.
O’Connor and Houle was granted permission to build an unprecedented three storeys for the Park Street House.
Image: Peter Clarke
Our design caused much debate at the local council and ultimately ended up at the Victorian Civil and Administrative Tribunal (VCAT), where we were granted permission to build an unprecedented three storeys on a long, skinny block just under one hundred square metres, in a heritage overlay area of South Melbourne – much against the council’s will. While the design respected the relevant height limits, at the time one could count on a single hand the number of contemporary new homes in the City of Port Philip. As such, the project attracted much attention from councillors and became a bit of a test case in the area. While the council was adamant the design was too bare and unsympathetic to its neighbours, with the help of Professor Miles Lewis, we succeeded at VCAT and the project was subsequently widely published.
To accommodate our young family, we needed to fit three bedrooms on the site. We developed a very simple floor plan with a staggered section connecting three distinct levels, locating two bedrooms on the top floor, separated by a bathroom, and a bedroom and very compact study on the first floor, separated by a second bathroom.
A very compact study on the first floor is open to the library below, borrowing light and a sense of space.
Image: Peter Clarke
The stairwell in the middle of the plan acts as both a light well and a thermal chimney – a way to bring light into the middle of the plan and rid the house of hot air.
The main living area, located at the rear of the ground floor, faces north to a miniscule courtyard in which we managed to fit three espaliered fig trees, from which we yielded vast quantities of fruit.
The library abutts a large window on the internal wall of the front facade, and is back-lit such that shadows of books would be visible from the street at night.
Image: Peter Clarke
The front of the ground level is dedicated to a small reading space with a fireplace. We located our library abutting a large translucent window on the internal wall of the front facade, and back-lit it such that shadows of books would be visible from the street at night; phenomenology and its application in architecture being another interest of ours. We also managed to retain the original underground cellar, accessed via a winding bluestone staircase, within which we discovered several beautiful Victorian artefacts.
The typology of the terrace house, as seen commonly in the immediate surroundings of the site, was carefully studied and elements transposed within the design, albeit with a reductivist or essentialist language. As contemporary architects, we have always seen our role as one of interpretation of history and not mimicry, a concept that at the time was not fully understood by many town planners.
We spent five years living in the house, until the urge to design for ourselves hit again. Our next project was to be the renovation of a dilapidated double-fronted Victorian tucked away in a small lane two streets away. While more complex in nature, by virtue of the fact that older homes bring with them a bag of unknowns, the process of building our second house would become a piece of cake in comparison to the new build at Park Street. And with the experience of each of our own projects completed came an incremental increase in wisdom and confidence, which we believe helped improve the quality of subsequent projects for our clients.
This project was published as part of the First House series where architects revisit their first built commission.
Credits
- Project
- Park Street House
- Architect
- O'Connor and Houle Architecture
Melbourne, Vic, Australia
- Project Team
- Annick Houle and Stephen O'Connor
- Consultants
-
Engineer
Mark Hodkinson
- Site Details
- Project Details
-
Status
Built
Design, documentation 4 months
Construction 8 months
Category Residential
Source

Project
Published online: 9 Jul 2015
Words:
Annick Houle
Images:
Peter Clarke
Issue
Houses, April 2015



























