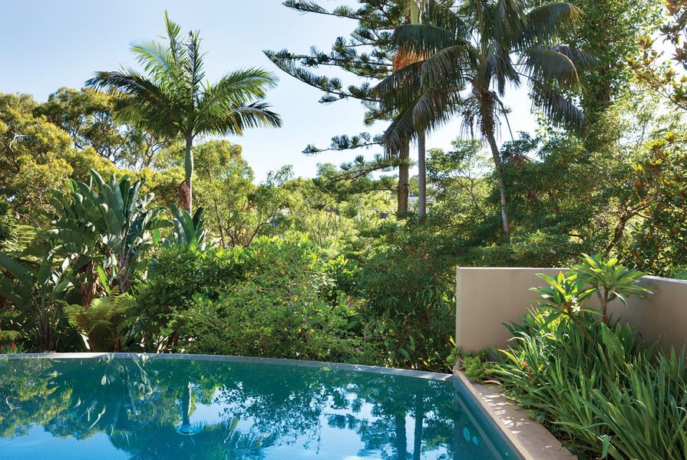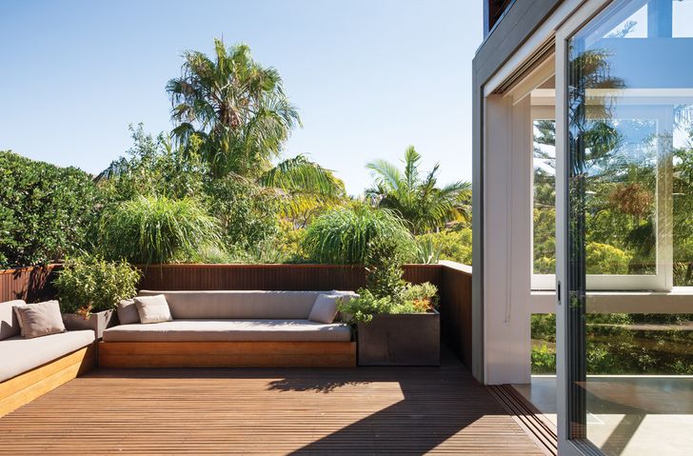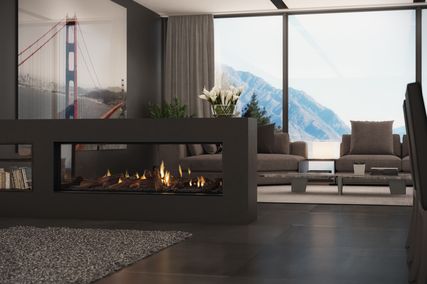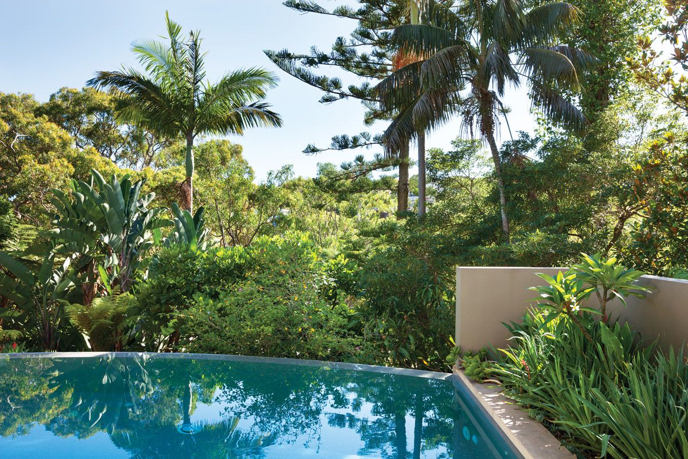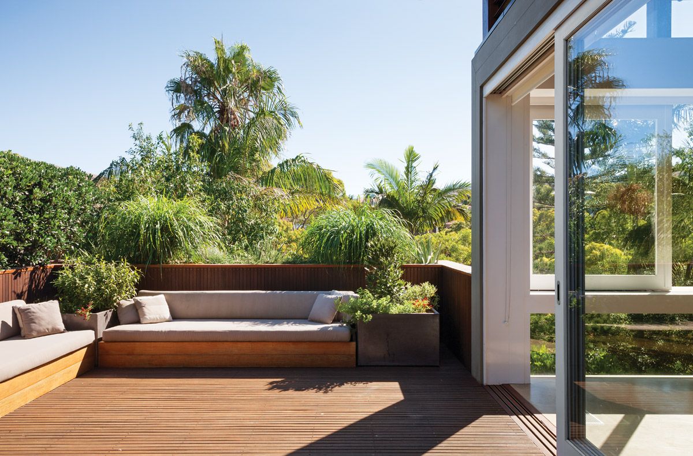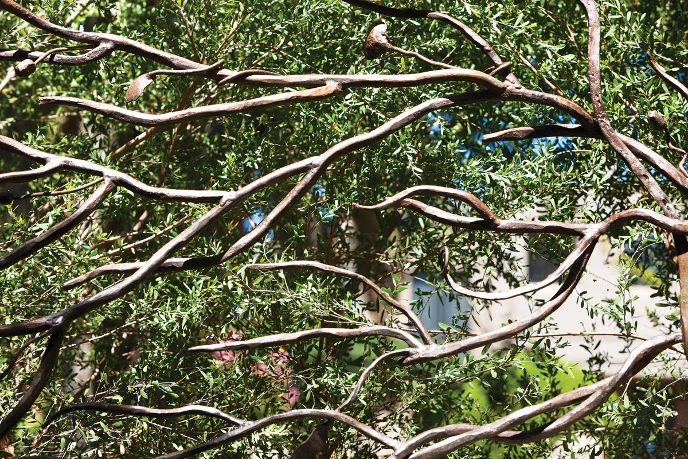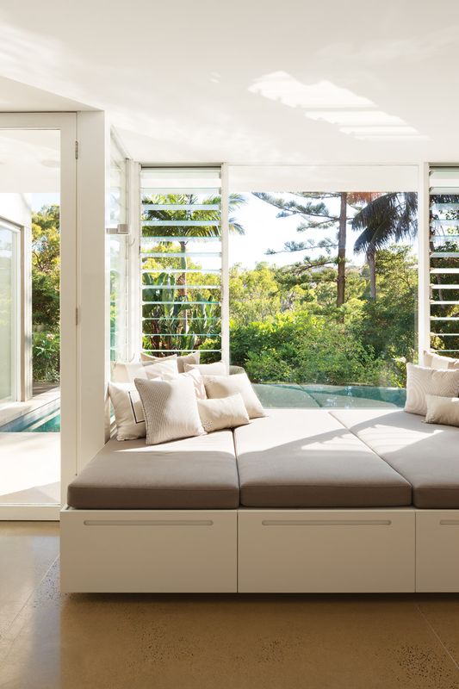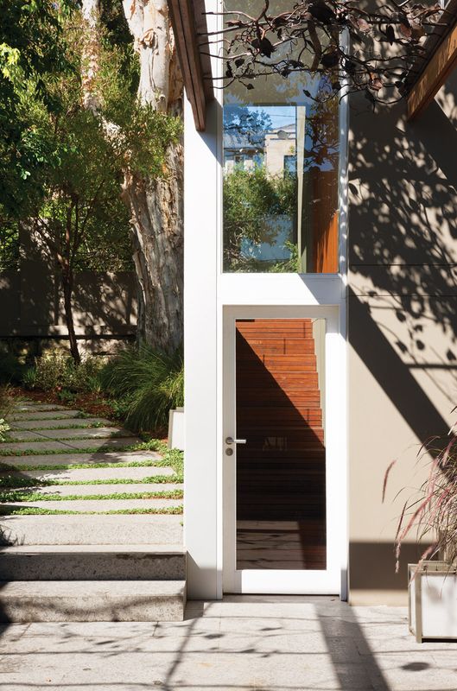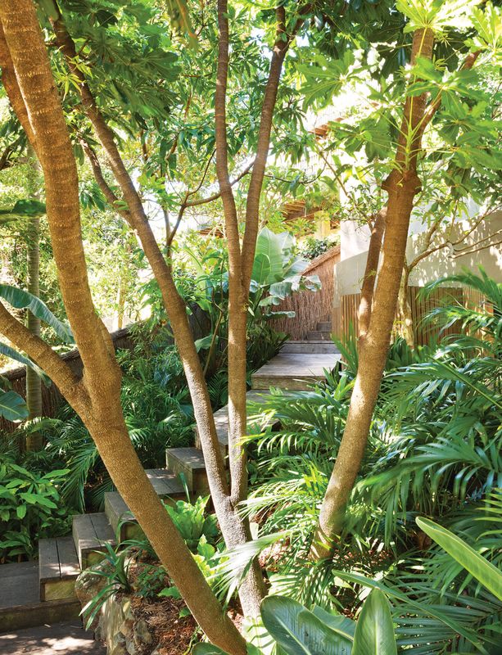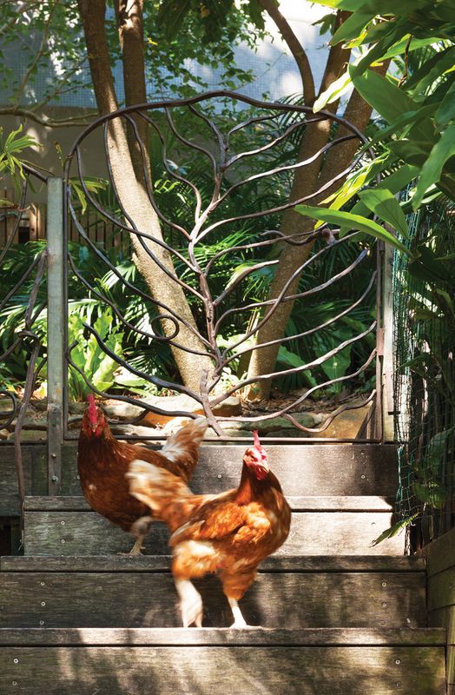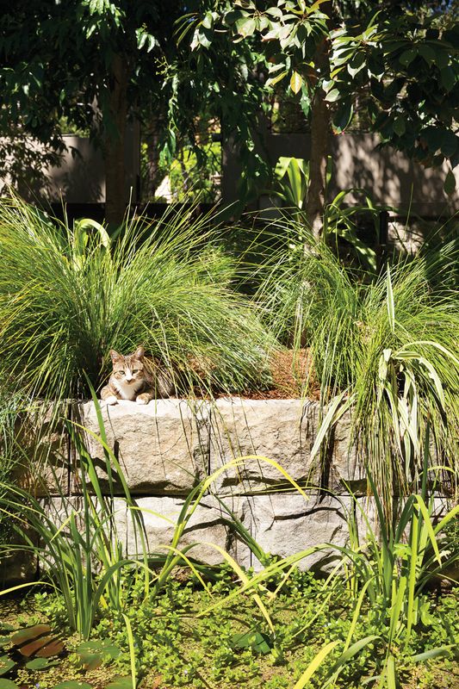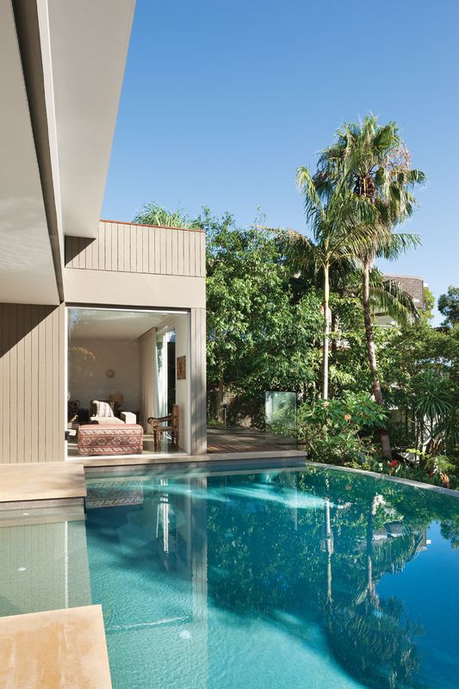Parsley Bay Garden, designed by Pepo Botanic Design, combines art, landscape and built form to achieve a simple goal – a place in which to “live well” in the urban environment of Sydney. The landscape masterplan called for a conscious interplay between the spaces of the garden and the house – all of which were envisaged as being equally habitable – and the line between interior and exterior space was to be blurred. The result is an imaginative demonstration of the way nature can interact with architecture and art.
This is as much an outdoor art gallery as a domestic garden. From the entry gate, a whimsical iron sculpture by Francesco Petrolo frames views through the house to pockets of the Parsley Bay landscape. The garden, the house and the bay combine to provide a setting for an impressive variety of art pieces.
The garden, while carefully planned, appears natural and unstructured. Its wild character is distinguished by a mix of native and exotic vegetation, differing foliage textures and the fact that the landscape has been allowed to encroach on trafficable spaces. Pepo Botanic Design currently maintains the garden, ensuring it remains finely tuned to the needs of the clients. Daringly different from the “cottage garden” aesthetic typical of inner-city villas of the nineteenth and twentieth centuries, the garden itself is a work of exciting living art. Interplay between interior and exterior spaces is supported by the use of similar colour palettes for the hard surfaces inside and out. The open plan of the house and its towering glass windows invite the landscape inside and make the most of the beautiful artworks and sculptures in both house and garden.
The balcony garden with outdoor lounges and planter boxes.
Image: Dianna Snape
At the entrance, the planting palette consists of mostly native species, while a small pond in the courtyard sounds a calming note outside the window of the main bedroom. The rear landscape includes a wide range of plant species, a pool, a chook shed, a compost area and access steps to the reserve below. This is a landscape for living – a landscape to be explored, walked through, worked on and actively used, not just appreciated from afar. Another art element is incorporated here – the fence and gate that section off the chook shed from the upper areas were also crafted by Francesco Petrolo and mimic the sculpture on the pergola at the entrance. The vast array of plant material is a step away from the cottage garden aesthetic and seems to be more in keeping with a casual modernist formalism.
The built form by Molnar Freeman Architects is a clever interpretation of the site. Its art-adorned walls, broad steps and neat, clean lines reflect the nature of the clients; the house is capacious yet placid. The landscape designer’s intent was to “mess up” the architecture of the house, to provide a defined juxtaposition, and the garden is deliberately contrasted with the house through unstructured pockets of planting, un-manicured mass plantings and plantings that creep out or overhang the access paths.
In the rear garden timber steps lead to the reserve below.
Image: Dianna Snape
The site’s landscape extends down to Parsley Bay, a hidden treasure at the bottom of the garden. Set aside for public recreation in 1907, Parsley Bay is a local secret. The rock shelves and platforms that frame the bay edge, the area for active play and the public pedestrian bridge arching over the bay itself are all hidden from the garden. It is not until you wander past the chook shed and through the cool canopy cover that you gain a clear understanding of how close the bay actually is. This use of borrowed scenery is quite a surprise, as many courtyard gardens of urban villas not only celebrate all possible views, they demand them in an almost greedy competition between properties.
The very fact that the landscape has been allowed to take precedence over the view is a testament to the clients, who see the landscape as an extension of their art passion and have encouraged its treatment as an art form in itself.
Parsley Bay Garden is a triumph of creative play in its combination of art, landscape and built form. With art as the driving factor, the landscape wraps around the house and immerses the visitor in a separated world, albeit in a high-density residential area. The landscape is given
priority and it is this nod to an imagined original version of the area, before colonization and our obsession with views, that makes the project such a successful design.
Credits
- Project
- Parsley Bay Garden
- Practice
- Pepo Botanic Design
Sydney, NSW, Australia
- Project Team
- Nicola Cameron, Caroline Armstrong, James Perkin
- Consultants
-
Architect
Molnar Freeman Architects
Blacksmith Francesco Petrolo
Builder Trade a management
- Site Details
-
Location
Sydney,
NSW,
Australia
- Project Details
-
Status
Built
Design, documentation 1 months
Construction 6 months
Category Landscape / urban
Type Outdoor / gardens
Source
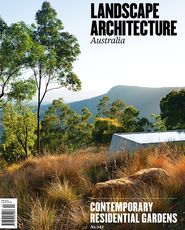
Project
Published online: 16 Sep 2014
Words:
Tanya Wood
Images:
Dianna Snape
Issue
Landscape Architecture Australia, May 2014

