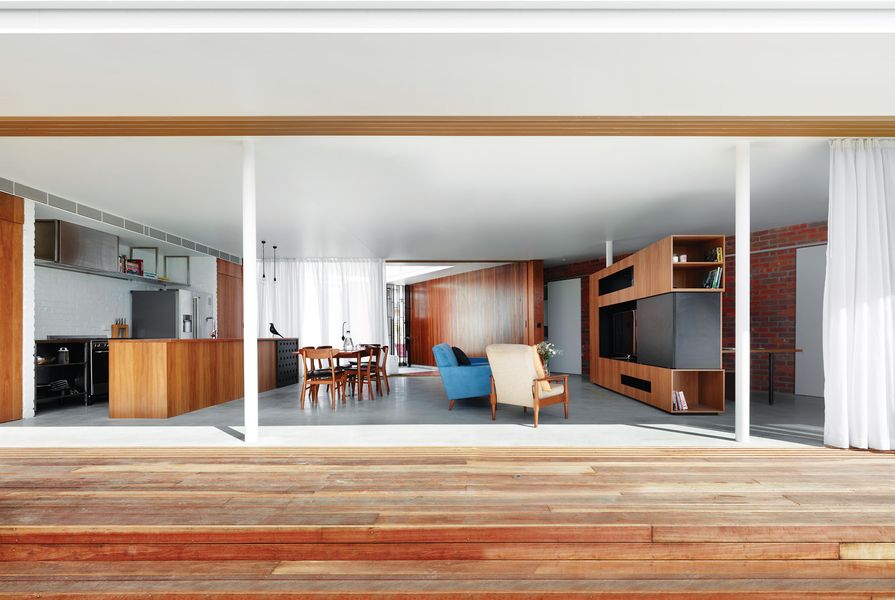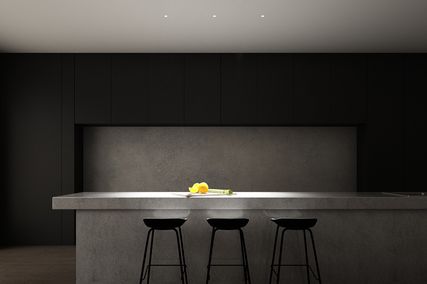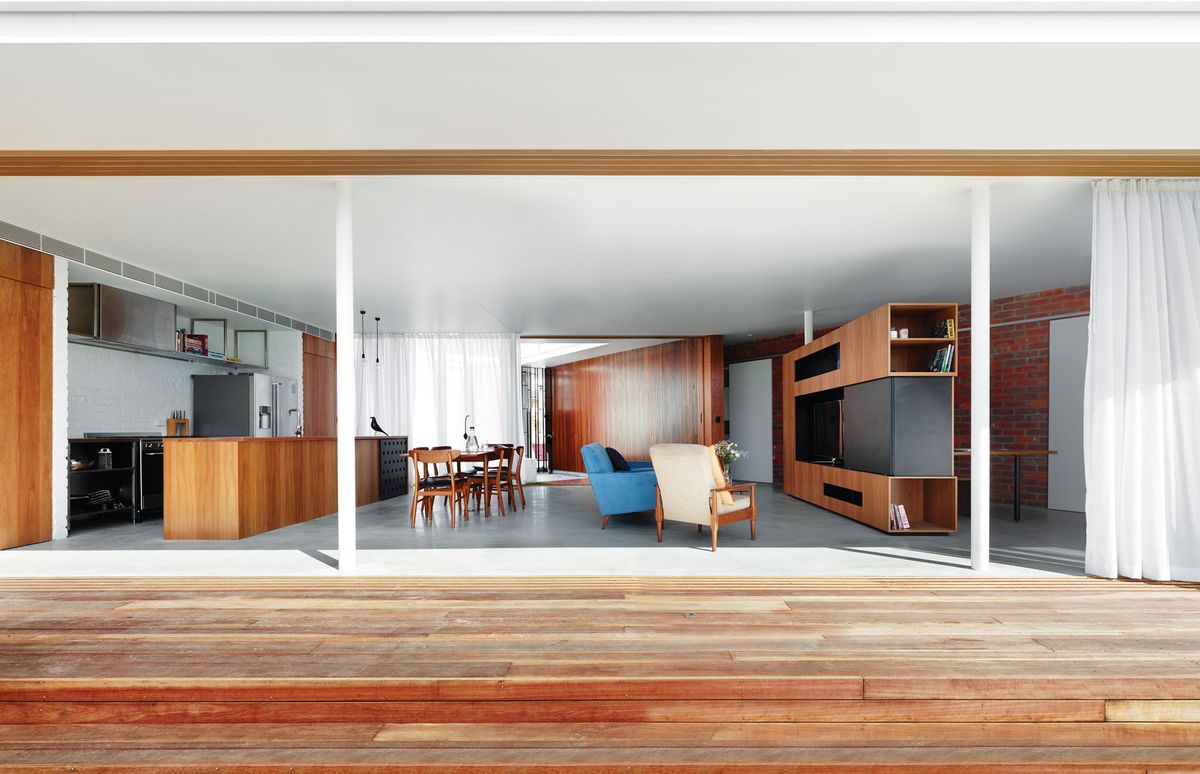In the early 1950s, property developers such as Alfred Grant started carving canals into reclaimed backblocks on the Gold Coast to provide home owners and holiday-makers with waterfront real estate. With limited land available on the beach strip, this glamorous option allowed boaties, fishermen, water skiers and canoeists their own piece of paradise, sometimes with a private jetty.
While the house is simple, refined finishes such as exposed brass door tracks and timber joinery lend it elegance.
Image: Toby Scott
In postwar years, architects such as Karl Langer, Edwin Hayes and Campbell Scott were commissioned to design holiday homes on the Gold Coast for a largely Brisbane clientele. They introduced a brand of (sometimes) jaunty modernism that extended the language of the existing make-do fibro beach shack. Passive design principles were applied, alongside a preference for flat roofs and slab-on-ground construction. An experimental approach was adopted to colour and to textural play with materials such as breezeblocks and stone. Abstract murals and mosaics often formed part of the built-in art. Open carports, patios protected from storms and south-easterlies, pergolas and outdoor rooms all gained popularity.
Few of these relatively modest homes remain. They were substituted in the boom times with larger, more “prestigious” masonry structures sitting cheek by jowl in the quiet cul-de-sacs and screened from the street by large garage doors and high fences. A certain sense of community engagement was lost. Architect Matthew Eagle, who grew up on the Gold Coast, has reclaimed something of the lost idyll in his Patio House.
“Lots of us venture back to the coast after our travels,” says Matthew, who worked for OMA in Rotterdam and Wilson Architects in Brisbane before setting up his own practice. “It’s thriving again here and there’s a true appreciation for the work that went on in the 1950s, 60s and 70s. A certain amount of quality has been lost since then and it’s good to bring that quality back into the equation.”
Patio House sits at the end of a cul-de-sac, overlooking a wide canal to the west. The 620-square-metre site is wedge-shaped, fanning out towards the water. The owner, who is also the builder, claims that the canal has “the best water on the coast” due to the fact that it is so close to where Tallebudgera Creek enters the sea, and is subject to tidal change. Wildlife abounds, with dolphins and pelicans vying for space among the paddleboarders and kayakers.
Deep overhangs shade the western elevations of the house and the terraced edge that steps down to the swimming pool and canal.
Image: Toby Scott
The owners, a young couple with their first child, have also moved “back home” after travels. Having witnessed the excesses of the coastal strip, they were keen to create a modest home, where they could live indoors as much as out and have no wasted space. They were also keen admirers of the Case Study Houses.
The program is an exercise in precision, where each space is carefully excised and manipulated so that the diminutive scale gains scope and breathing space, as well as a paramount connection to the water.
An open carport on the street front is angled at ninety degrees to the entry point, leaving a grass-planted driveway to double as a future cricket pitch or football field. Visitors arriving from the street are guided along a garden path in front of a large double-hung window that looks into the home office. The large opening is a welcome gesture and surveillance point and the office has a separate entry that can be used if required. The front door – a garden gate – brings visitors to a small, triangular grassed court that acts as a secondary breezeway and winter suntrap. Adjacent is the wide living pavilion, which has operable glass doors on each side. The sparkling band of water beyond is the hero of the piece.
On the west, a deep overhang shades the terraced brick edge that steps down to the swimming pool, while cross-ventilation allows cool air to sweep through. The living space is simply arranged with a kitchen at the northern end and a pantry and laundry tucked in behind it. A wall unit divides the view to the bedroom wing on the south, and niche spaces are created through the placement of a built-in desk and storage cupboards. A small deck beyond the kitchen is wrapped in high timber battens, offering a more private gathering zone for barbecues and drinks.
Modestly proportioned, the house nonetheless enjoys a close connection to its waterfront site and open, generous living areas.
Image: Toby Scott
The elemental palette of polished timber floors, timber joinery and tumbled brick walls strikes a textural balance, and the patterned brick exterior walls pay homage to earlier architectural features. Refined finishes include concealed gutters behind sheer fascias, neatly flared door jambs with routed handle pulls, exposed brass door tracks and variegated timber decking with exposed joints. The seamless plaster ceilings help emphasize the clean profile of the slim, flat roof shading the main pavilion, and the clean plane is kept free of lighting and other service fixtures.
Patio House is a modest and thoughtful family home that re-examines elements of earlier beach houses that are part of a dwindling lexicon of the region, and in doing so prolongs their worth.
Products and materials
- Roofing
- Lysaght Trimdek in Colorbond ‘Surfmist’; Bradford Insulation Anticon roofing blanket.
- External walls
- Woodform Architectural spotted gum cladding; fibre cement sheeting in Taubmans paint matched to Dulux ‘Vivid White’; PGH Bricks and Pavers Henna brickwork.
- Internal walls
- Glenthompson Bricks bricks, painted; fibre cement sheeting and CSR plasterboard in Taubmans paint matched to Dulux ‘Vivid White’.
- Windows and doors
- Duce Timber Windows and Doors New Guinea rosewood frames; Centor hardware.
- Flooring
- Concrete flooring with matt finish.
- Lighting
- Dux Lighting external lights.
- Kitchen
- Spotted gum joinery; stainless steel benchtops; Smeg appliances.
- Bathroom
- Academy Tiles glazed Lantern tile; National Tiles white ceramic tiles; Koper custom copper tapware and showerhead; Caroma Cube washbasin and Metro toilet.
- External elements
- Adbri Masonry Turfgrid pavers.
- Other
- Spotted gum television cabinet by Mosh Design and Construction.
Credits
- Project
- Patio House
- Architect
- ME
Gold Coast, Qld, Australia
- Project Team
- Matthew Eagle
- Consultants
-
Builder
Levi Corby Builder
Energy consultant All Star Energy
Engineer Farr Engineers
Joiner Mosh Design and Construction
Surveyor Alan Sullivan and Associates
- Site Details
-
Location
Gold Coast,
Qld,
Australia
Site area 620 m2
Building area 210 m2
- Project Details
-
Status
Built
Design, documentation 8 months
Construction 3 months
Category Residential
Type New houses
Source

Project
Published online: 26 Aug 2014
Words:
Margie Fraser
Images:
Toby Scott
Issue
Houses, June 2014



























