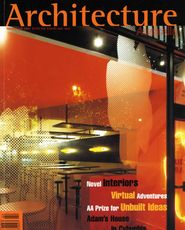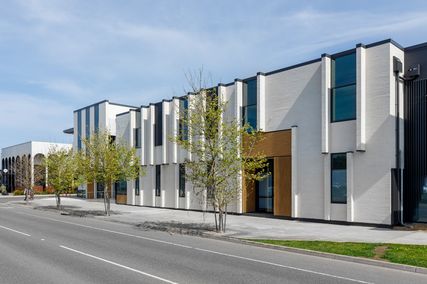|
The canopied south-west terrace of the restaurant.
The restaurant terrace at night.
|
After three decades of commercial biorhythms, one of Sydney’s classic restaurants has been reincarnated. Pavilion on the Park-built around 1964 as a council tea kiosk in the domain opposite the Art Gallery of NSW, then transformed by Ken Woolley into a pergolaed dining room for the cognoscenti of the Wran era- has reopened with a thorough refit by Tony Masters Design. “Practically gutted” (as Masters puts it) after 10 years vacancy, the revised pavilion comprises a restaurant facing the domain’s lawn, a café oriented to the gallery, and a takeaway counter open to picnickers. Both dining areas offer indoor and patio tables, and the spaces are frequently combined for functions; eg. the January marriage of architects Glenn Murcutt and Wendy Lewin. Masters-who was educated in England and Florence before apprenticeship to Gae Aulenti in Milan in the early 1970s-has delivered to this circular dining hut a dose of vivacious glamour which may cause faint indigestion to disciples of the concrete/steel minimalism that defines Sydney’s restaurant groove. As in past projects (Giraffe, Uptown, Planet Hollywood and CBD), he sets a mood of exhuberant optimism which-when proprieters perform on site, food and service-enchants the punters. As a designer, Masters has certain useful strengths. He creates interesting, often curvaceous, floor plans which work in terms of traffic flows (an underestimated skill), he appreciates the dynamics of human theatre in public, he continues to experiment with novel finishes and technologies, and he smoothly manages projects and client aspirations. Aesthetically, his interiors tend to come together as partly on-the-button and subtly past-it; a philosophical merger of modernity and postmodernity, and not plain enough to give the hots to the darkly cool. Is that a worry? Without doubt, the most dead-spirited diner is destined to feel a lightness of being at this verdant restaurant. Three aspects of the architecture assist in setting the mood: First, the furnishings and spatial layout are dynamic and pragmatic. Ignoring a few inelegant lines and juxtapositions around ceiling level, the restaurant seems to be an exemplar of flexible zone-making within an open space. Key assets include the capability to convert square dining tables for four into circular tables for 10; the near-entry positioning of an ovoid reception desk and bar to serve both sides of the building; and the central placement of a circular dining zone (or dancefloor or stage) defined by panels of golden glass and sliding metal screens. Second, Masters has quarter-turned the pavilion to produce a double-direction viewing axis that avoids the previous overview of the Cahill Expressway to face south-west across the park to the recently improved Sydney Hospital and north-east towards the harbour and Woolloomooloo’s sky. It’s surprising that this alignment wasn’t previously maximised, although the Cahill cleaved the botanic gardens in 1958. One reason may be that the domain’s view of the city-until the state parliamentary offices were built in the late 1980s and the hospital refurbishment revealed the fairyland Gothic facade of the Worrell Building-had been limited to the blank or untidy backs of Macquarie Street monuments. Third, Masters has maximised natural light inside the restaurant by introducing circular rooflights into the white ceiling, and installing glazed doors to both terraces. In all weathers, from heatwaves to thunderstorms, these strategies will heighten the diners’ sense of privileged occupation of a protected oasis. That smug thrill-understood completely by the Romantics-cannot often be conjured in urban hospitality venues, so it’s satisfying to see it succeed here. |
Credits
- Project
- Pavilion on the Park, Sydney
- Designer
-
Tony Masters Design
- Project Team
- Tony Masters, Kate Robertson, Tobert Creed, Shane Katsoolis
- Consultants
-
Builder
Planet Build
Graphic design Tony Masters Design-Carol Whittaker
Hydraulics Dalgairns Partnership
Landscape Jane Irwin Landscape Architecture
Lighting Dereck Nicholson
Mechanical and electrical engineers Addicoat Hogarth Wilson
Structural engineer Tony Jammal
Surveyor Colwell Larcombe Rein & Co
- Site Details
-
Location
Sydney,
NSW,
Australia
- Project Details
-
Status
Built
Category Hospitality
- Client
-
Client name
The Pavilion Group (Rob and Linda Biancardi) with Royal Botanic Gardens and Domain Trust.


















