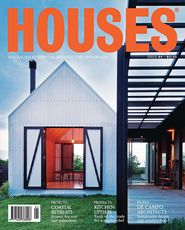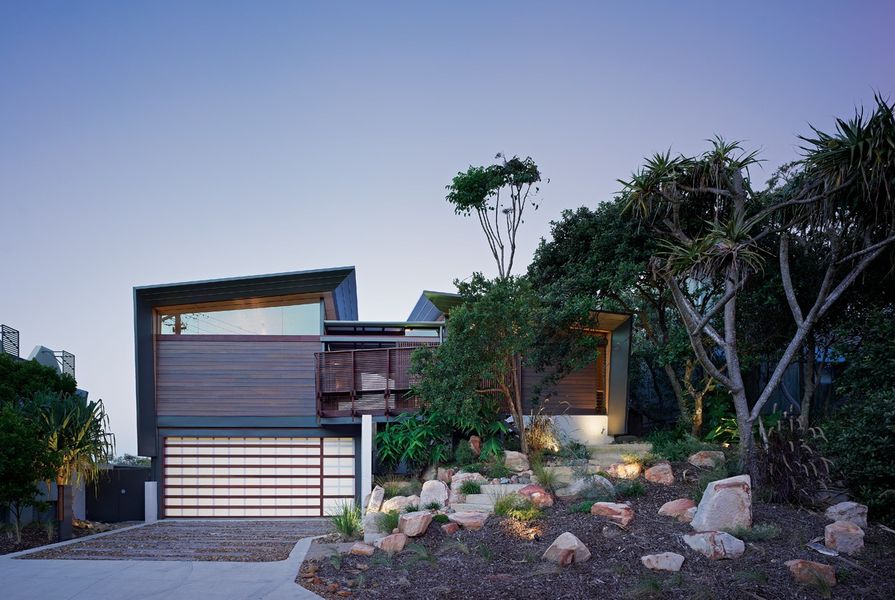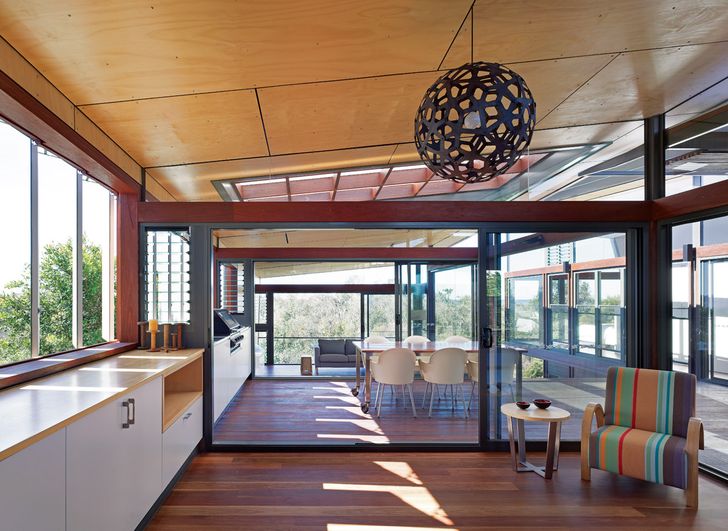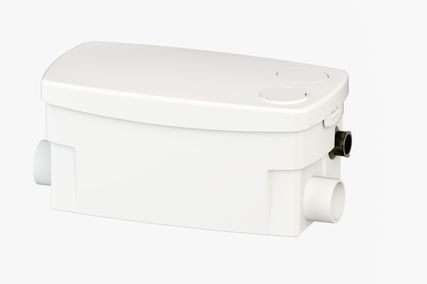In the all-absorbing bid to capture ocean views, it’s often easy to overlook the allure of sand dunes in the immediate foreground. Whether it’s social conditioning, real estate propaganda or an atavistic urge to be by the water, the ocean view seems to enjoy more cultural status than the dune view.
An open deck in between the two pavilions spills onto a wide set of stairs down to the garden.
Image: Christopher Frederick Jones
At this Sunshine Coast site, a wide band of thickly wooded dunes is the main canvas. Sure, there’s a nice slice of blue water visible above it too, but it is the scribbly, “paperbark-y” russet and sage palette of dense vegetation and vibrant colonies of birds and insects that fill the scene in all their Jackson Pollock-esque complexity. It’s an inspiring picture, and one that is beautifully framed and celebrated by Sparks Architects in its design of a beach house for a family of four.
A broad chain of freshwater ponds acts as a natural ha-ha between house and dune. Blanketed in rusty-red waterweed, speared now and then by native lilies, the watercourse is a marker of where civilization ends and wildness begins. On the day of my visit, one of its inhabitants, a wonderfully speckled-skinned frog, had made its way into the home’s ceiling battens, indicating that incursions and border crossings are frequent.
The path to the beach, which trails around the pond and through a narrow track amongst the banksias and melaleucas, has long been part of the ritual for the human inhabitants of the area. Architect Dan Sparks was keen to re-establish the circulation pattern when he replaced the old fibro beach house with his new piece.
Large sliding doors allow for seamless transition between indoor and outdoor spaces.
Image: Christopher Frederick Jones
“The old place was a perky little timber and fibro beach house that was unfortunately too deteriorated to be worth saving,” says Dan. “But we’ve retained and played with certain aspects of the original design. The journey up from the street and through the garden onto the front deck follows a similar pattern as before, and links up to the route through the dunes to the beach.”
The winding garden path from the street up onto the front deck and entry portal makes full use of the “ooh ah” moment on arrival, when a wide interior verandah space flanked by two pavilions frames the dunes spectacularly.
“The owners’ permanent residence in Brisbane is a beautiful old Queenslander,” says Dan. “There were elements of that, like the airflow, that they wanted to retain here, but they were also keen to create something visually very different. The central deck is really an inversion of an old Queenslander verandah – as though the house were cut down the middle and the verandah placed there.”
The bedrooms, in the southern pavilion, enjoy views of water above the dunes.
Image: Christopher Frederick Jones
The central verandah falls away into a wide set of stairs that descends to the garden. The staircase acts like another room in its own right, inviting people to sit, lie and generally sprawl over the capacious platform risers while contemplating the view or the night skies.
The less anthropological function of the partially roofed verandah is that it allows the sunlight and breezes to penetrate the two pavilions, one on either side of it. A north-easterly aspect means these penetrations are optimal, but they are also assisted by the scissoring form of the two pavilions.
The kitchen features a cafe-style blackboard splashback, perfect for recipes and games.
Image: Christopher Frederick Jones
The southern pavilion, devoted to bedrooms and bathrooms, rises higher than its northern neighbour and also slides further forward on the site to gain sunlight. Full-height glazing on both pavilions’ inner-facing walls also manipulates the sun wisely, while exterior walls are cocooning shells of solid casements and walls. The two roofs pitch and skew away from the centre, where there is more height. The local council’s requirement of 70 percent eave coverage of the floor means that wide eaves are placed on the inner edge of both pavilions, and are absent on the wraparound walls at both side boundaries, maximizing the floor plates to the side edges.
The rigour of the planning is carried through to the 1200 mm grids and hoop ply sheets (with crisp, blackened shadow lines) that line the walls. But let’s not forget the enigma and delight in the spaces that speak of relaxation rather than of rationalism. A dining table and barbecue area, which are as much outside as inside, sit to one side of the verandah/hall. To the other is a contemplative Japanese-style courtyard garden, with raked gravel and a bonsai azalea enjoying whatever the skies have to offer through a wide void in the roof. A sunken lounge and adjacent balcony dropped a further few steps make for an uninterrupted view beyond.
In the kitchen, a full-size blackboard splashback is ripe for graffiti and games. Downstairs rooms house sons and guests and access a cantilevered pool for moonlight swims, or for times when the beach seems just too far away.
Products and materials
- Roofing
- Trimdek in Colorbond ‘Woodland Grey’; Polygal polycarbonate twin wall in ‘Opal’.
- External walls
- Blockwork in smooth set tinted render; spotted gum shiplap timber with silver grey Sikkens sealer; spotted gum hardwood timber; Marine plywood with hoop pine veneer; painted fibre cement; Polygal polycarbonate twin wall in ‘Opal’.
- Internal walls
- Painted plasterboard; plywood with A-grade hoop pine veneer.
- Windows & doors
- Powdercoated aluminium frames; Viridian ComfortPlus heat-resistant glass (clear glass on upper level); Duce Timber Windows and Doors operable shade fins.
- Flooring
- Oiled hardwood decking; recycled hardwood with wax finish; Ecodark mosaic tiles.
- Lighting
- Finders Keepers David Trubridge feature pendants; Noosa Lighting.
- Kitchen
- Stone and Tiles Largo polished stone benchtops; stainless steel benchtops; 2-pac painted cupboard fronts; dressed softwood open shelving; Oliveri sink; Caroma Liano tapware; Fisher and Paykel fridge; Smeg oven, hotplates and microwave; Miele dishwasher; BeefEater barbecue.
- Bathroom
- Ace Stone and Tiles stone benchtops with Lara satin finish; 2-pac painted cupboard fronts; softwood veneer cupboard fronts; Ecodark mosaic tile bath hob; Austworld Parisi vanity; Caroma Cube vanity and Liano tapware; Grohe showers; Decina bath; Vitra toilet; Barben Fuze accessories.
- Heating/cooling
- Passive heating and cooling; ceiling fans; auxiliary split-system airconditioner.
Credits
- Project
- Peregian Beach House Two by Sparks Architects
- Architect
- Sparks Architects
Peregian Beach, Qld, Australia
- Project Team
- Dan Sparks, Luke Nuske
- Consultants
-
Builder
Altum Constructions
Engineer Bligh Tanner
Landscaping Sparks Architects, Simon Thomas Landscapes
Lighting Noosa Lighting
- Site Details
-
Location
Piper Street,
Peregian Beach,
Qld,
Australia
Site type Suburban
Site area 531 m2
Building area 395 m2
- Project Details
-
Status
Built
Design, documentation 7 months
Construction 10 months
Category Residential
Type New houses
Source

Project
Published online: 5 May 2012
Words:
Margie Fraser
Images:
Christopher Frederick Jones
Issue
Houses, February 2012


























