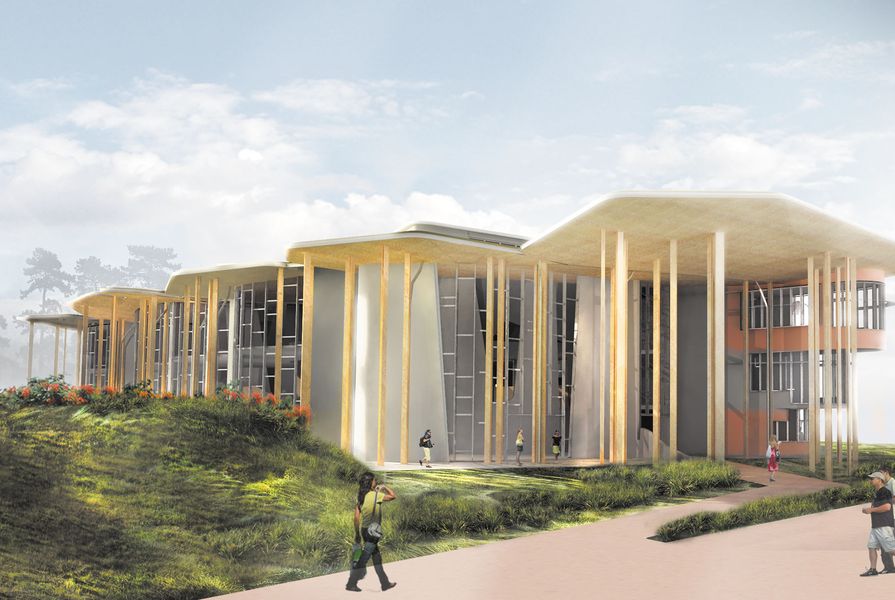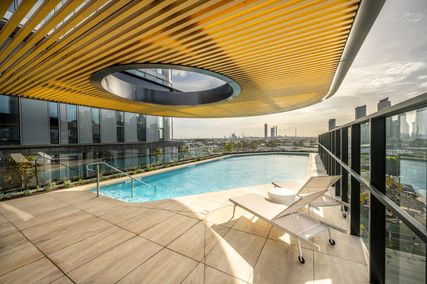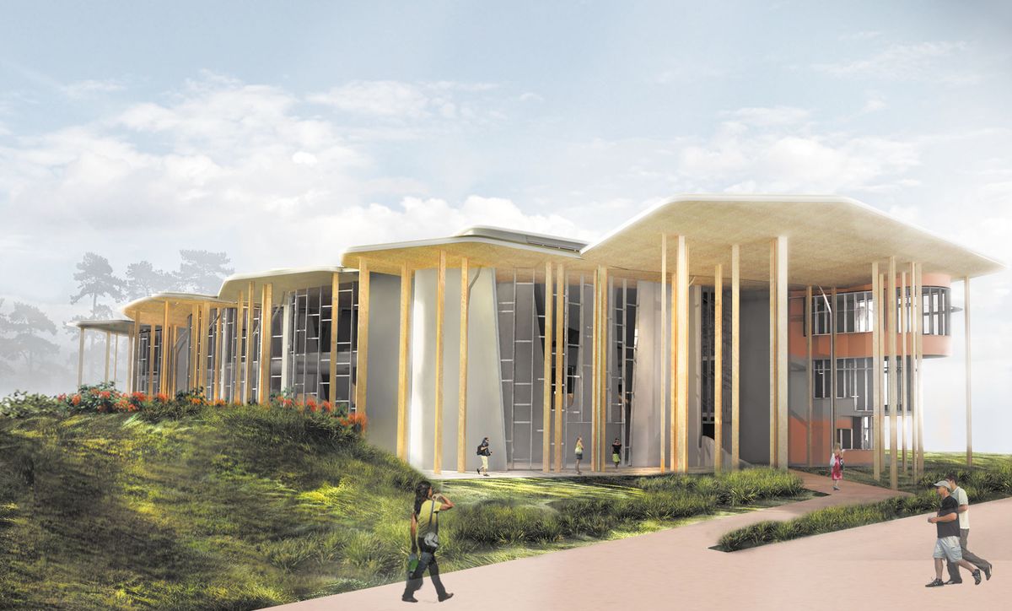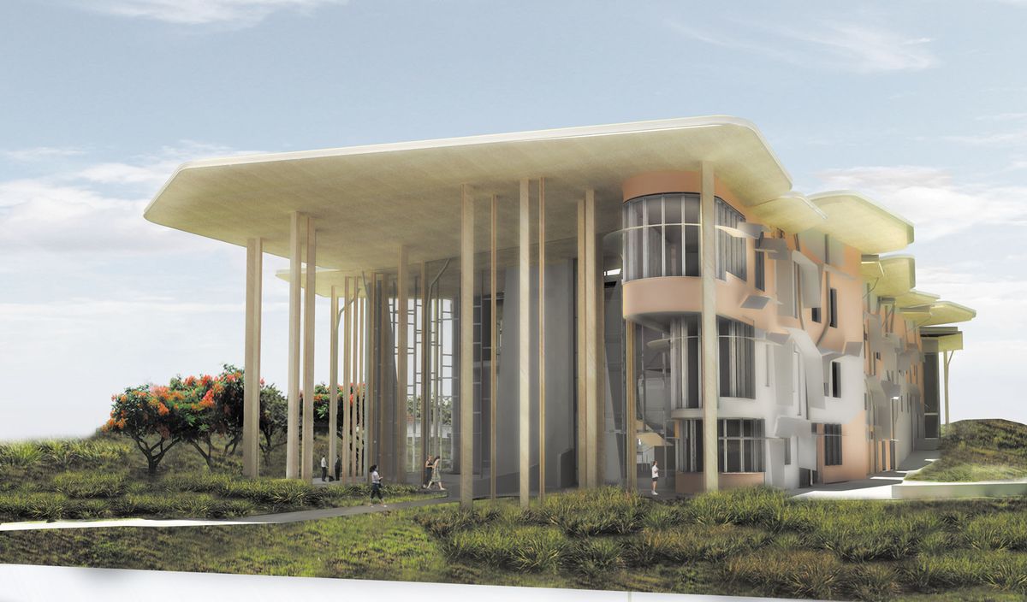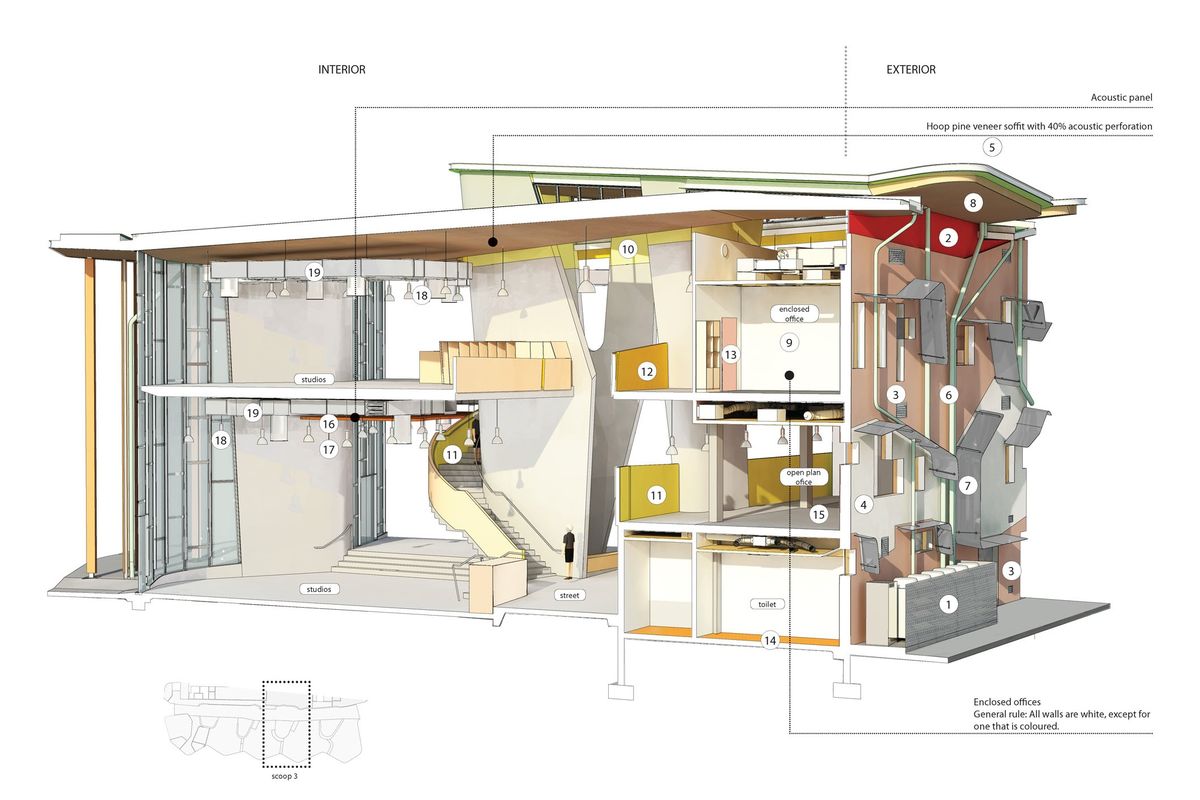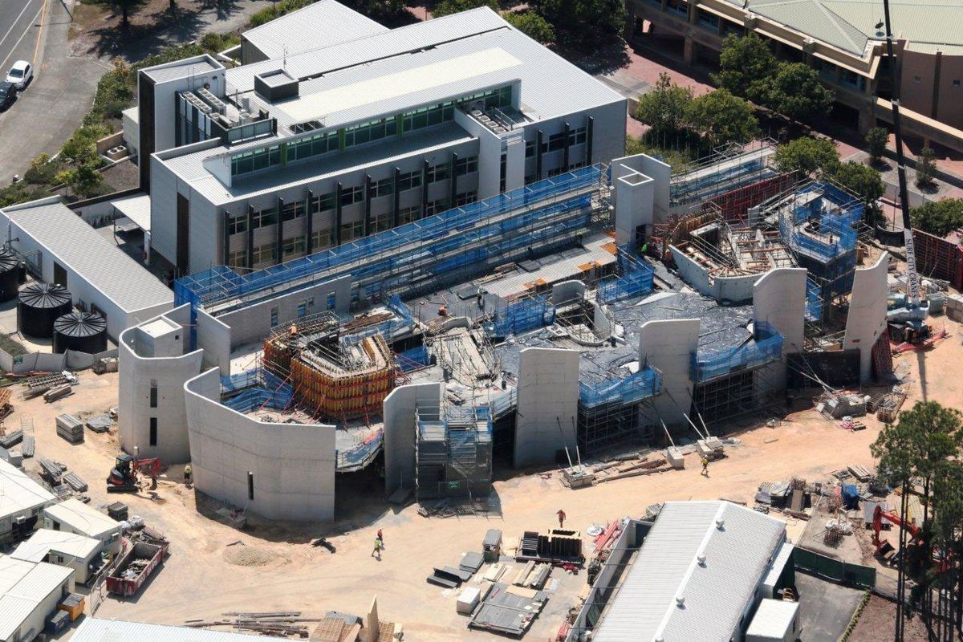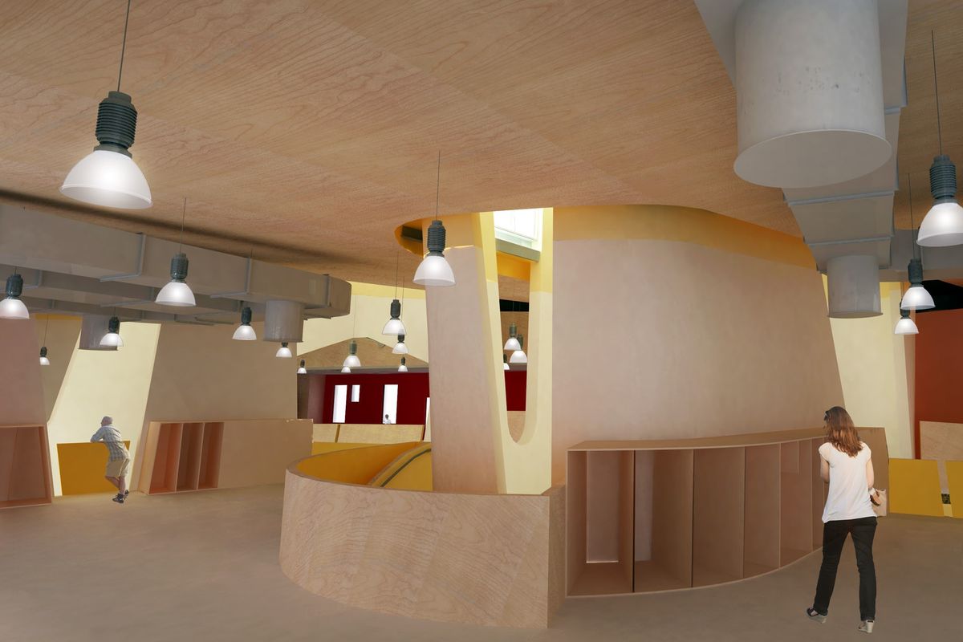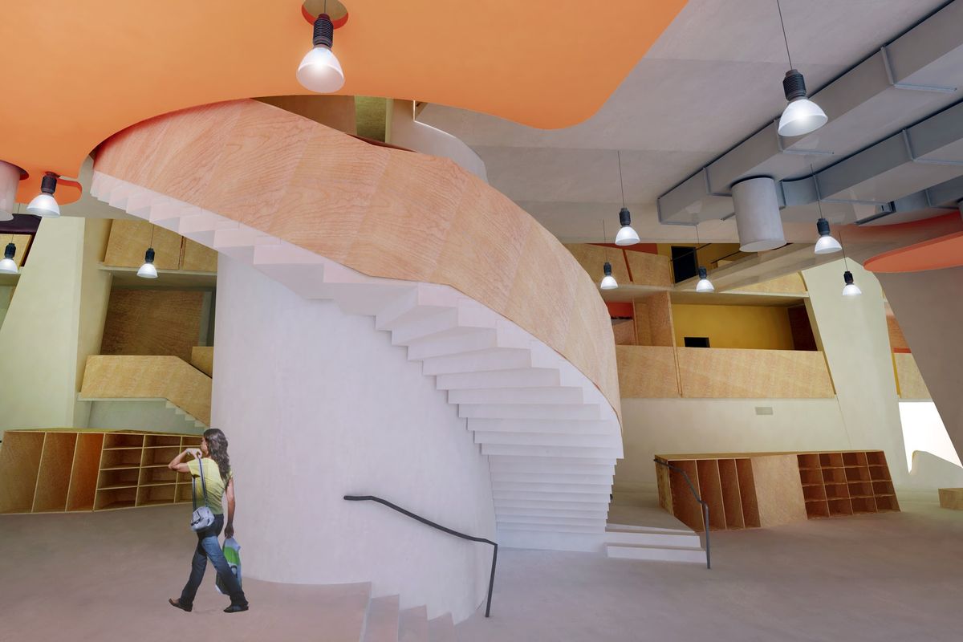Circulating the corridors of the University of Queensland’s architecture school (my alma mater) is a story about Sir Peter Cook’s visit in the mid 1980s. The tale’s not so much about him being there as a visiting professor – although that should surely rate a mention – rather, it’s about a vigorous stoush with another visiting Brit, Alison Smithson, during a student critique. There isn’t a lot more to the story and I guess that explains its longevity.
Cook was recently in Australia to preview a project of his Cook Robotham Architectural Bureau (CRAB) currently under construction on the Gold Coast. Cook and Gavin Robotham (his partner in CRAB) have both taught in architecture schools across the world, and together bring a wealth of experience and anecdotal observations to the task of designing Australia’s newest architecture school, Bond University’s Soheil Abedian School of Architecture.
The school accepted its first student enrolments in January 2011, with the former Queensland government architect, Professor Philip Follent, appointed founding head. CRAB, in association with Populous and Brit Andresen, won the international design competition for the new school’s building in 2010. The latest of Cook’s architectural formations, CRAB was established in 2006, Cook and Robotham having already worked on a number of competitions together. Since forming, the studio has won competitions for the Verbania Theatre in Piedmont, Italy, and the law faculty and administration buildings of the new Vienna Economics University in Austria, the latter currently also under construction.
Bond’s School of Architecture takes the name of Soheil Abedian, a longstanding supporter of the university and the founder and chairman of Gold Coast-based property development company the Sunland Group. The building is due for completion in May 2013, and its sculptural concrete scoops are already emerging from the ground. These four concrete blades are structural, environmental and experiential elements. They create un-programmable spaces for critiques, group work and exhibition (and of course alumni gossip).
The diagram of the building is straightforward enough – a gently ramping internal street runs the length and height of the envelope, with studio spaces over two levels on one side and three levels of offices and service functions on the other. This space undulates in section, with bridges crossing overhead and stairs connecting up and around. The roof is a flat, lily-pad-like structure that rests on an array of slender columns, creating a colonnade around the perimeter. At the entrance, the form cantilevers forward like a protruding nose – a classic Cook motif – to welcome us.
For those old enough to remember Monty Python, Sir Peter (and the Archigram group) are the architectural manifestation of an English naughtiness that made an inane exchange about a dead parrot pure comic genius. Fart jokes are still part of Sir Peter’s repartee. In conversation with him during his visit to Bond University I asked him about that legendary student critique in Brisbane almost thirty years ago.
The story survives amid the anecdotes from a distinguished, yet irreverent, career in architectural practice, teaching and discourse. As it turns out the disagreement was about a “rationalist” project that was being presented. Cook: for, Smithson: against. Smithson was intractable. Having made their respective points with some force, they decamped to the staff club for lunch, happily gossiping about this and that. As Cook would say, there are too many architects wandering around “po-faced.”
Credits
- Project
- Bond University building
- Architect
- CRAB Studio
London, United Kingdom
- Project Team
- Peter Cook, Gavin Robotham
- Site Details
-
Location
Gold Coast,
Qld,
Australia
- Project Details
-
Status
Under Construction
Category Education
Type Universities / colleges

