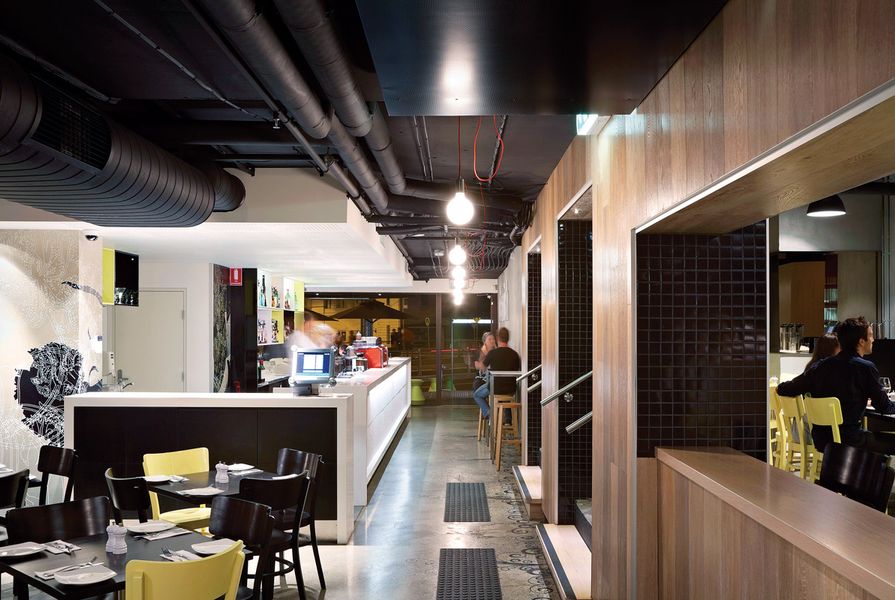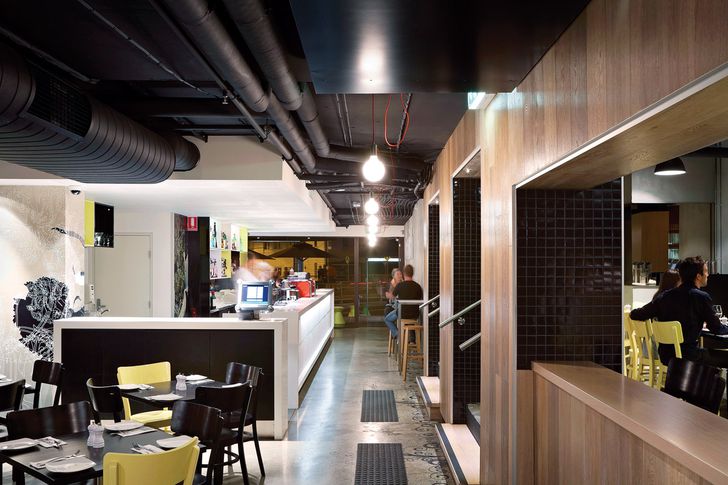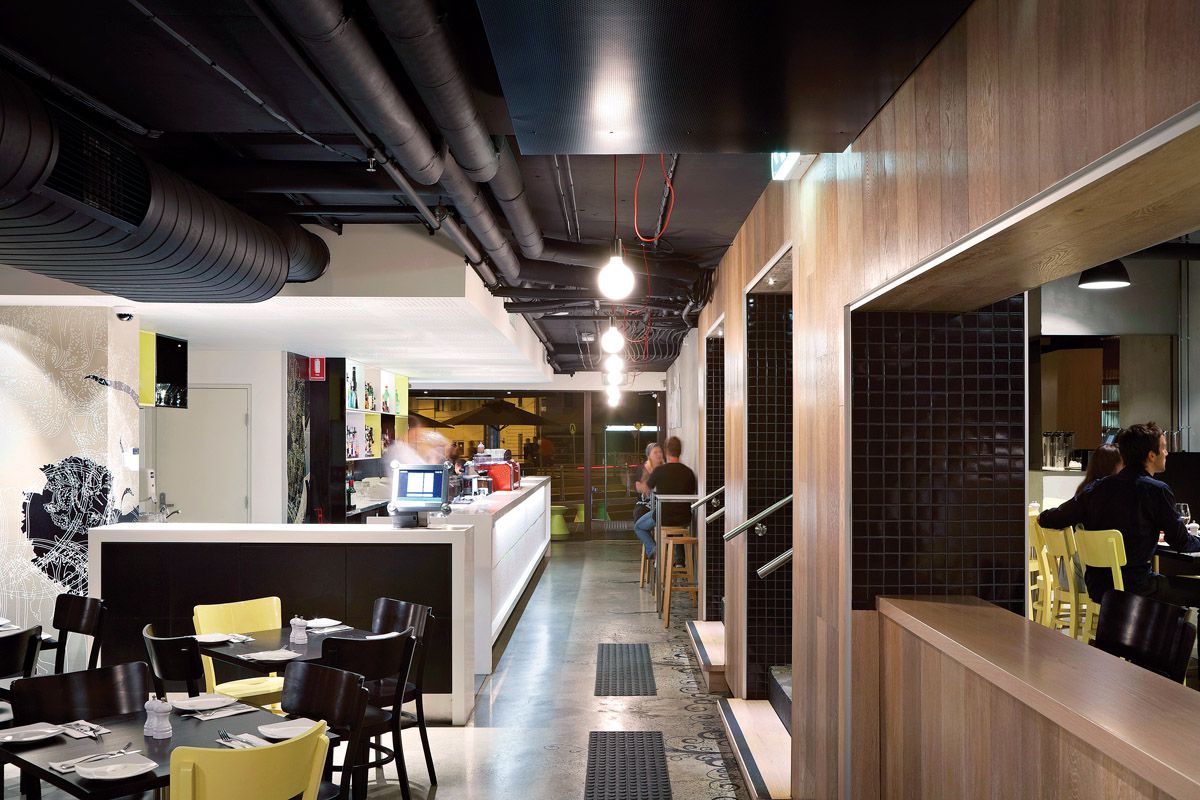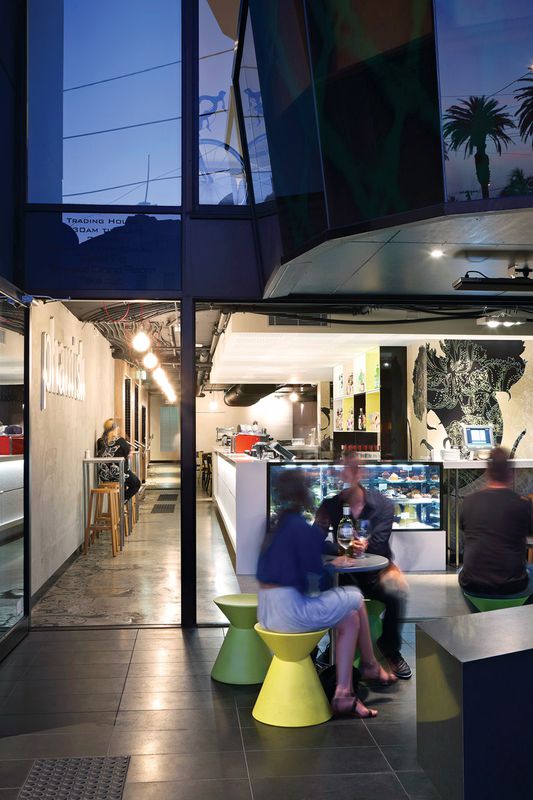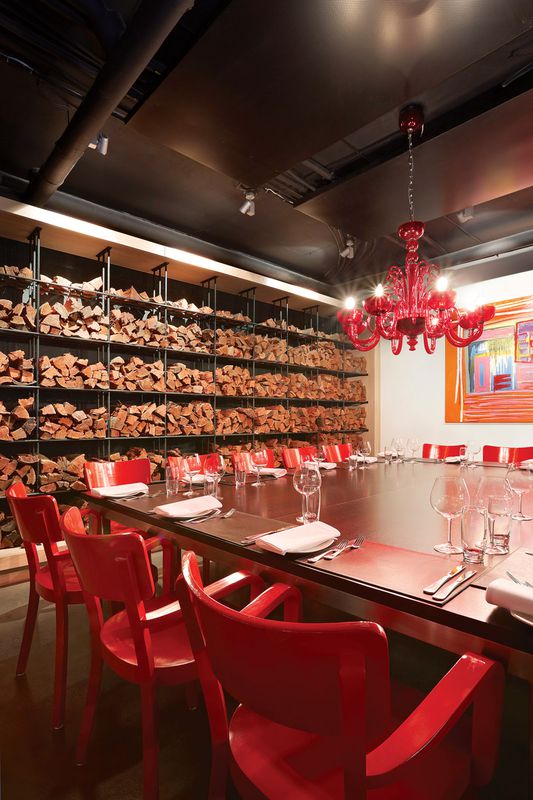The difficulties of creating something new within such an eclectic suburb - itself the product of diverse histories and directions - cannot be underestimated. The contested development site of the St Kilda Triangle sits between new-kid-on-the-block Phamish and the much-loved beach, patiently waiting for transformation of some description and serving as a constant reminder that this is a place where anything new is treated with suspicion. “It’s hard to give a brand-new space soul, but we really wanted to capture the essence of St Kilda,” says Rothe Lowman interior designer Roberta Tessarolo. In creating the fitout for Phamish, the architecture and interior design practice had to negotiate a series of contested extremes: the suburb’s constant tug of war between old and new, between the weekend crowds and the mid-week sleepiness inherent in beachside towns whatever their size, and between the needs of St Kilda’s night-time clubbing clientele and the multitude of families visiting Luna Park and the beach.
Playing to its mixed clientele, which fluctuates according to the season and the day of the week, Phamish successfully presents both as a casual cafe and as a restaurant. The eatery occupies a space that was originally designated for a dual tenancy and, while this presented some obvious restrictions, it is also provided solutions to the extremes in function. A structural wall towards the front of the restaurant divides the room, which is a blessing in disguise. The low ceilings and large floor area convey a cavernous feel and one could feel quite isolated lunching among the other lone souls seeking sanctuary on a blowy winter’s day. But the dividing wall allocates smaller spaces, allowing people to be seated companionably close. While the dining areas widen towards the back of the site, the openings to the street are quite small and the views from indoors are compressed - a shame considering the heritage-listed Luna Park and Palais Theatre that sit directly opposite. The design does, however, afford an expansive courtyard area at the very front of the cafe, which is sheltered from the bayside winds and populated with bright lemon and lime stools. A display case of cakes and sandwiches marks this area as aimed at the casual lunch crowd, while those looking for something slightly more formal can sit “next door” where a cushion-covered banquette beckons.
The long space is split into several smaller dining zones.
Image: Rhiannon Slatter
Away from the courtyard and cafe, the palette is quite restrained - glossy pale yellow chairs are a jaunty touch against standard black tables and polished concrete floors, which feature a whimsical botanical stencil pattern. “I went walking around St Kilda, taking in all the finishes, shop window displays and materials,” says Tessarolo, “and I noticed there are art pieces such as seashells embedded in the footpaths. In creating the stencil on the concrete, we wanted to draw people to the back of the space.” While much of the design relies on simplicity - unfinished concrete walls, black-painted services visible across the ceilings - the wall behind the bar carries an intricate mural of trumpeting flowers, inspired by local graffiti. The white igloo of a woodfire pizza oven gives a hint at the menu, and black pendant lamps, some accentuated by red cords, bring additional warmth to the space. A private dining room is sectioned off from the main restaurant by a copper mesh curtain. Here a mammoth table seats sixteen and a low-slung chandelier assumes pride of place. A wall of split redgum logs, ready for the pizza oven, adds to the feeling of intimacy in the dining room, which is a world away from the beachside aesthetic of the street frontage.
By cleverly incorporating the limitations of the space into the design, Rothe Lowman has successfully created a fitout that is many things to many people. It manages to please locals and visitors alike, providing a range of dining options that is sure to entice people back day and night, rain, hail and shine.
Products and materials
- Feature light
- Classic chandelier from Mondo Luce.
- Furniture
- All furniture from Schiavello.
- Wallpaper
- Bar wallpaper: Dawn by Iris Maschek for Rasch from Hume International.
Credits
- Project
- Phamish
- Design practice
- Rothelowman
Southbank, Melbourne, Vic, Australia
- Project Team
- Andrew Wales, Roberta Tessarolo, Susan Hale
- Consultants
-
Builder
J-Nine Constructions Pty Ltd
Mechanical, electrical and hydraulic consultant Medland Metropolis Melbourne
Structural engineer Rincovitch Consultants
- Site Details
-
Location
30 The Esplanade,
St Kilda,
Vic,
Australia
- Project Details
-
Status
Built
Category Hospitality, Interiors
Type Bars and cafes
- Client
-
Client name
Phamish
Website phamish.com.au
Source
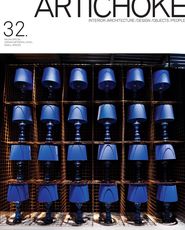
Project
Published online: 1 Sep 2010
Words:
Melanie Joosten
Images:
Rhiannon Slatter
Issue
Artichoke, September 2010

