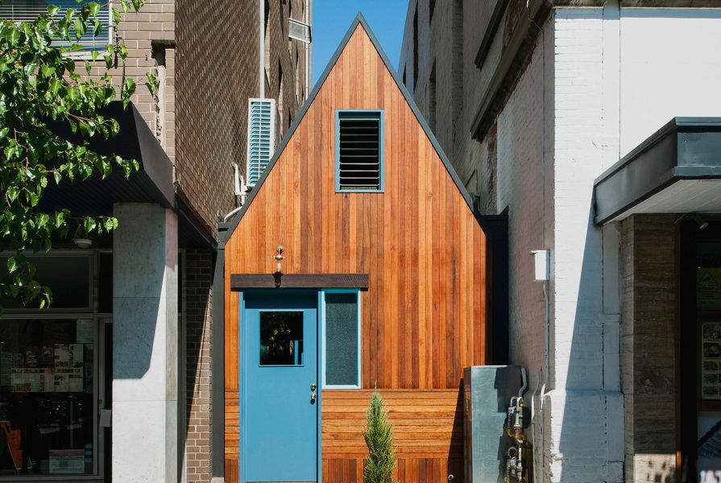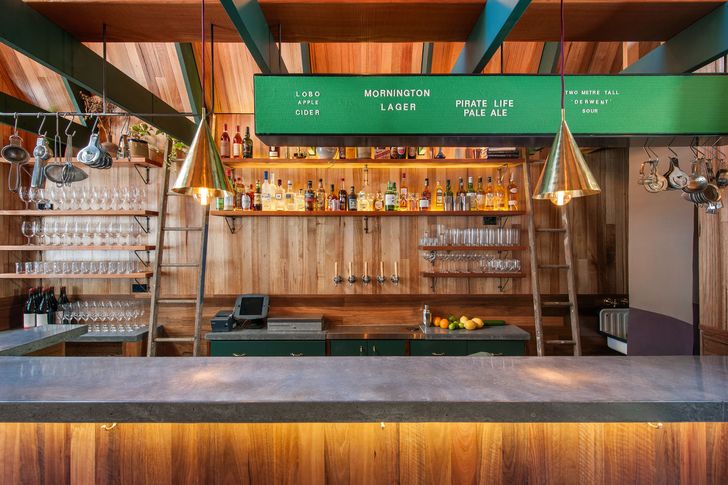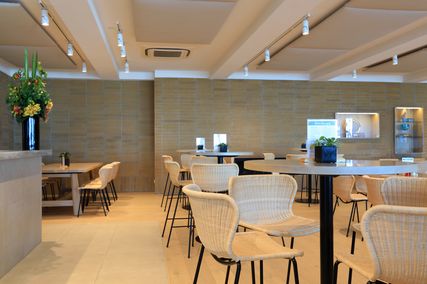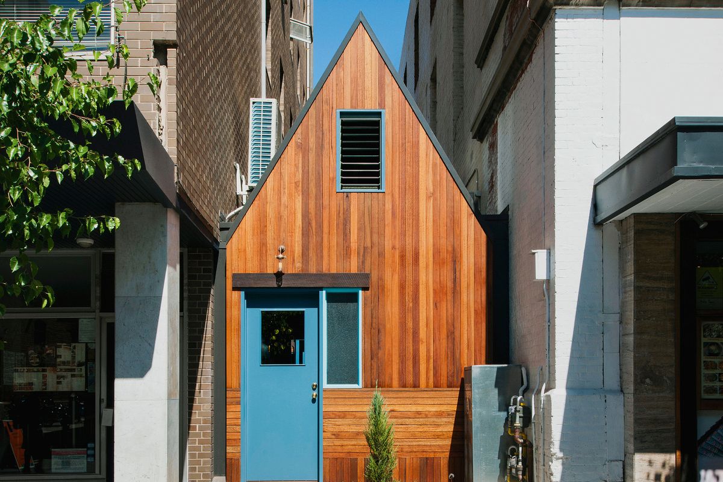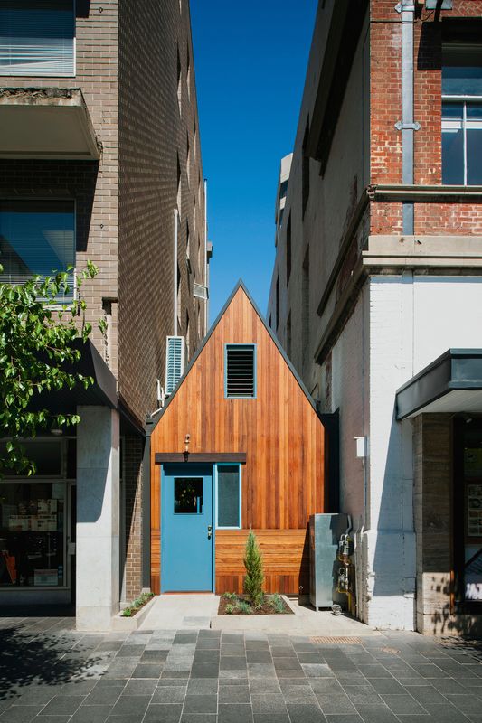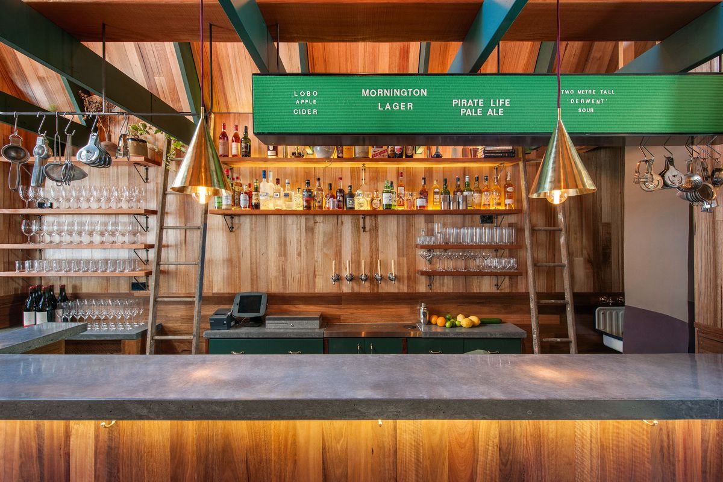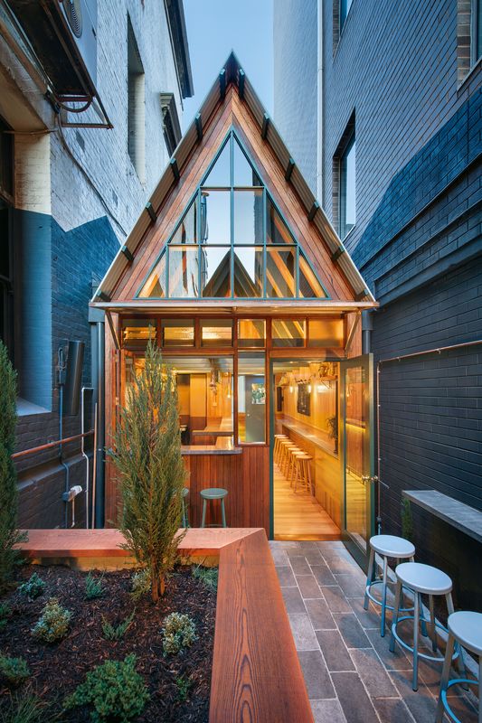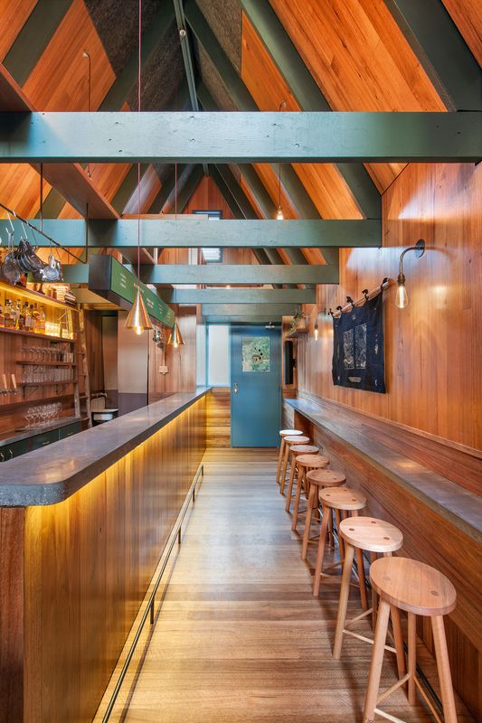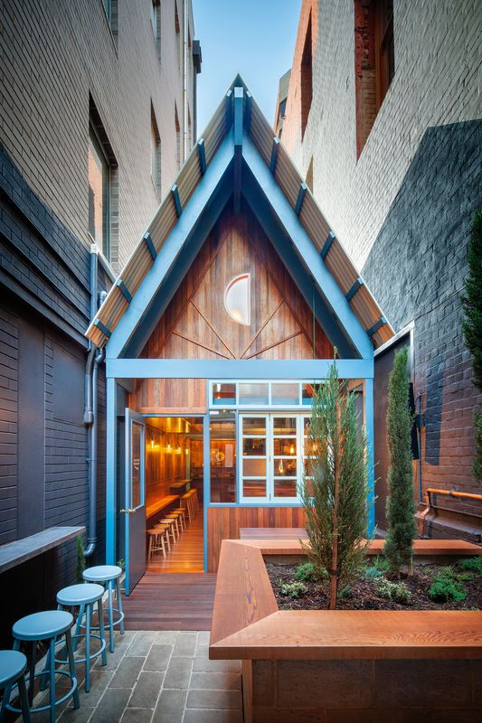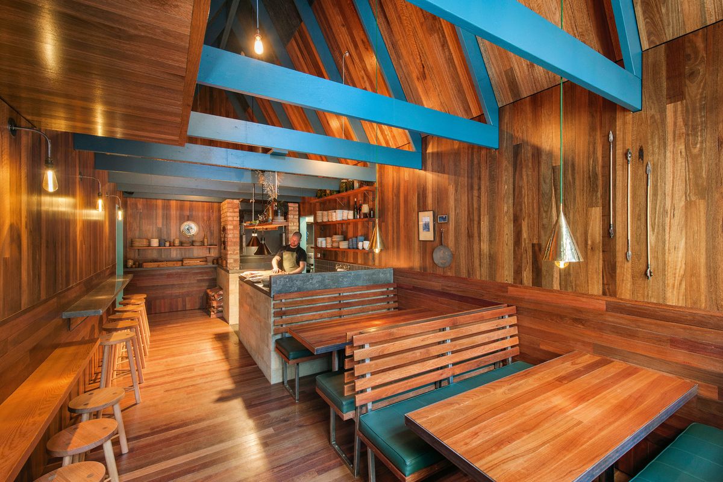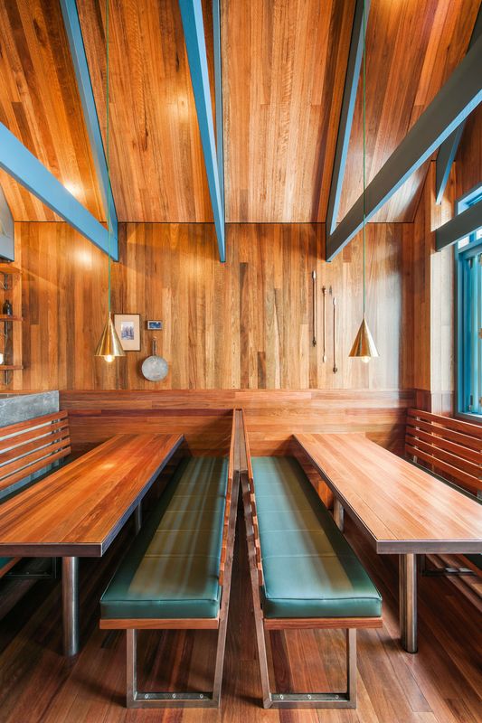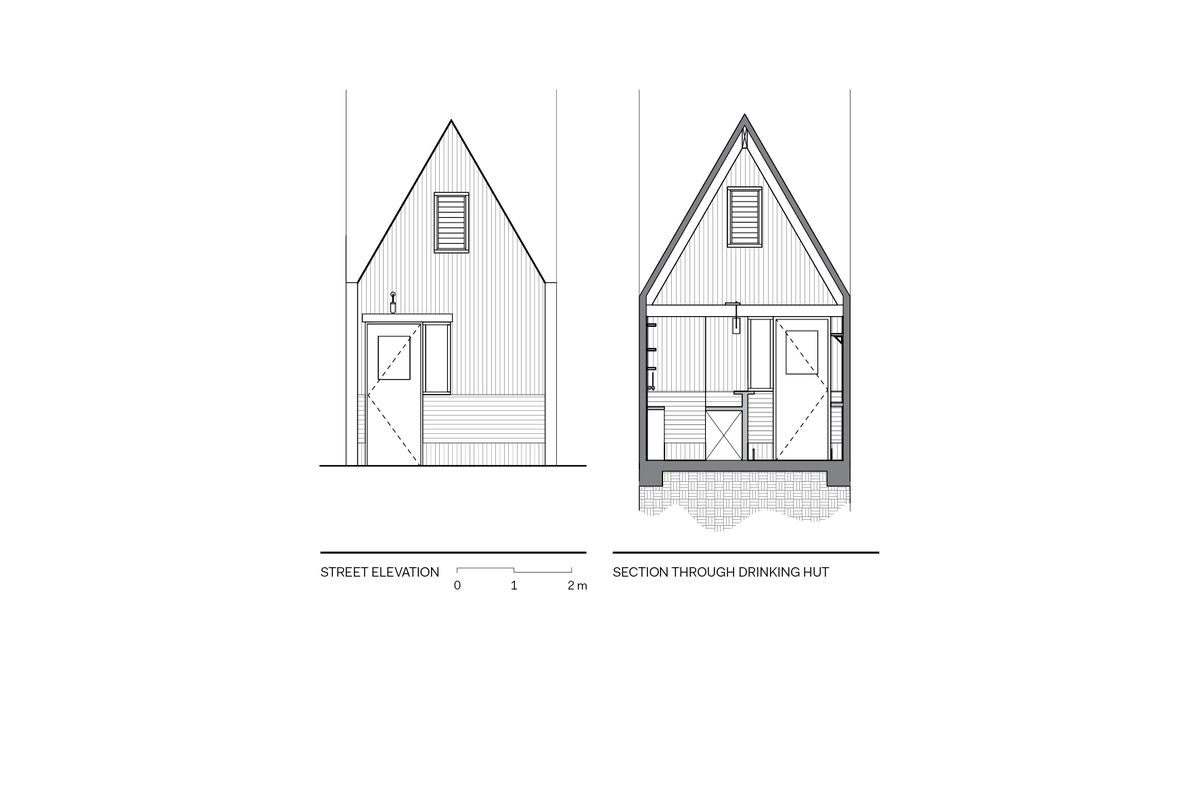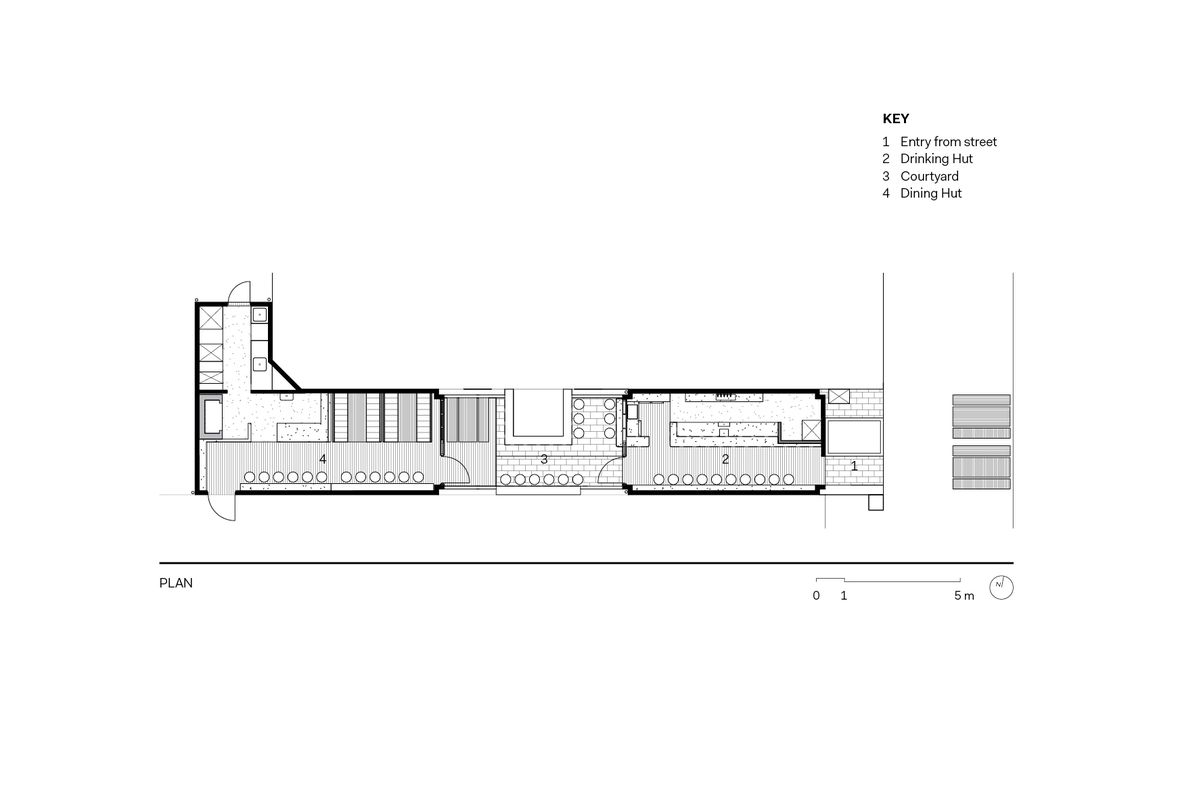Pink Moon Saloon is a recent addition to the gastronomic landscape of Adelaide, located off Leigh Street – one of the city’s most vibrant West End side streets. The bar and eatery were designed by graduate architect Matiya Marovich of Sans-Arc Studio, only three years after he graduated from university. The project is an exciting development for the city and its architecture in a number of ways.
The first of these is the design’s unusual and innovative use of urban space – the building occupies an alleyway that was previously used for bin storage. While credit for the clever architectural response goes to Marovich, the interesting choice of location was made by the clients, who are also the team behind nearby bar Clever Little Tailor. The clients approached the owner of the buildings either side of the alleyway about the idea of using the space to house a bar. The owner of these buildings, the Ginos Group, has a track record of supporting good design and recognizes that it adds significant value to an area. This support has helped transform Leigh Street and other side streets in the West End into some of the most attractive venues for Adelaide’s night-life, now rivalling the traditionally more fashionable East End. With the backing of the Ginos Group, the clients then commissioned Marovich. Pink Moon Saloon is one of a number of recent small venues in Adelaide that make use of previously underused spaces (think Peter Rabbit on Hindley Street), and is also part of a recent flourishing of design creativity in Adelaide’s gastronomic sector. An important factor in this is a new law introduced in 2013 that makes it much easier for small venues to apply for and be granted a liquor licence.
The influence of the hut typology is manifested in the interior spaces through the use of locally sourced Australian hardwood, concrete countertops and warm “fireplace-like” lighting.
Image: David Sievers
Just as intriguing as the project’s unconventional use of urban space is the architecture itself. The experience offered by Pink Moon Saloon contains an element of surprise and also a sense of humour and irony. There is no signage on the building to indicate what is inside. From the outside, one can see a timber hut reminiscent of those in remote areas and on mountains, but this one is unexpectedly located in the centre of the city, sandwiched between two tall brick buildings. Upon entering the hut, this sense of surprise continues and one could easily imagine being in a remote location, away from the bustle of the city. The interior is dominated by timber finishes with only a few exceptions – the countertops are finished in concrete and the outside paving and enclosure wall are concrete blocks. The lighting is generally warm and dimmed, adding to the secluded, fireplace-like atmosphere. The interior is arranged as a sequence of three distinct spaces. The first of these is the bar area, which has the largest windows and brighter lighting. The next is a small, open-air courtyard with very little artificial lighting. The courtyard includes seating around a central planter box, drawing on the idea of sitting outside a mountain hut surrounded by nature. To reinforce this concept, mountain silhouettes have been painted in black on the walls of the buildings either side of the courtyard. The third space, the kitchen and dining area to the rear, is also the most enclosed and cosy area, with smaller windows and seating booths.
Marovich was indeed influenced by imagery of rural huts. Part of his research led him to a conspicuously named blog called Cabin Porn, which offers images of huts from around the world. Many of the characteristics of a typical hut – including the use of locally sourced materials such as timber, a pitched roof shape, rough-and-ready detailing and frequently used colours – have influenced Marovich’s design. The timber is locally sourced Australian hardwood (seconds of spotted gum, Tasmanian oak and ironbark). The other materials, such as the concrete blocks and corrugated steel roofing, are also a familiar part of Adelaide’s building vernacular. Pink Moon Saloon is a successful and unique interpretation of the hut typology, with an architectural language that manages to be both modern and industrial, as well as vernacular and traditional.
The spatial experience unfolds in three distinct stages: the bar, fittingly named The Drinking Hut; the courtyard; and finally the eatery, The Dining Hut.
Image: David Sievers
What is particularly noteworthy about the project is not only its overall composition, but also its craftsmanship and detailing, which suggest a maturity and skill that are surprising to find in the work of such a recent graduate. The approach to the detailing has a kind of directness to it, starting from first principles of construction, with basic materials as the raw ingredients (timber, steel, concrete, masonry). Marovich’s architectural and detailing skills were developed during work experience with Studio-Gram, several years of employment with Hames Sharley and participation in the Design and Construct program at the University of South Australia, where he completed his studies. Pink Moon Saloon displays an attention to detail that is difficult to achieve by designing only on paper and some of the details were refined during construction in collaboration with the contractors. The concrete countertop in the courtyard, which miraculously cantilevers from an existing brick wall, is a case in point. Marovich explains that the design for the countertop originally included a steel structure below it but that a specialist subcontractor proposed a solution that could instead rely on a hidden steel frame inside the concrete.
Located at the rear of the site, The Dining Hut is enclosed and cosy, with smaller windows and booth seating.
Image: David Sievers
Sans-Arc is one of several young design practices in Adelaide that have taken an innovative approach to their services and role. Marovich offers an unusually complete design and project management service, working closely with graphic designer Carlo Jensen of Peculiar Familia to create a fully integrated overall design. The designer’s approach is also unusually hands-on: for Pink Moon Saloon he worked in close collaboration with builders and subcontractors, and even completed certain tasks himself, including the painting of the courtyard. Of course, it is not possible for all architects at every scale to be this hands-on. However, Marovich’s approach is a good example of an entrepreneurial spirit that can lead to new business opportunities and to a broader idea of how the architectural occupation can contribute to our built environment.
Credits
- Project
- Pink Moon Saloon
- Designer
- Sans-Arc Studio
Adelaide, SA, Australia
- Project Team
- Matiya Marovich
- Consultants
-
Builder
Brojed Constructions
Engineer Ginos Engineers
Graphic design and propping Peculiar Familia
- Site Details
-
Location
Adelaide,
SA,
Australia
- Project Details
-
Status
Built
Category Hospitality
Type Bars, Restaurants
Source
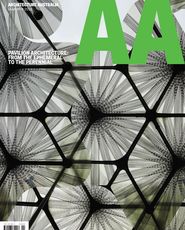
Project
Published online: 6 Jun 2016
Words:
David Kroll
Images:
David Sievers
Issue
Architecture Australia, March 2016

