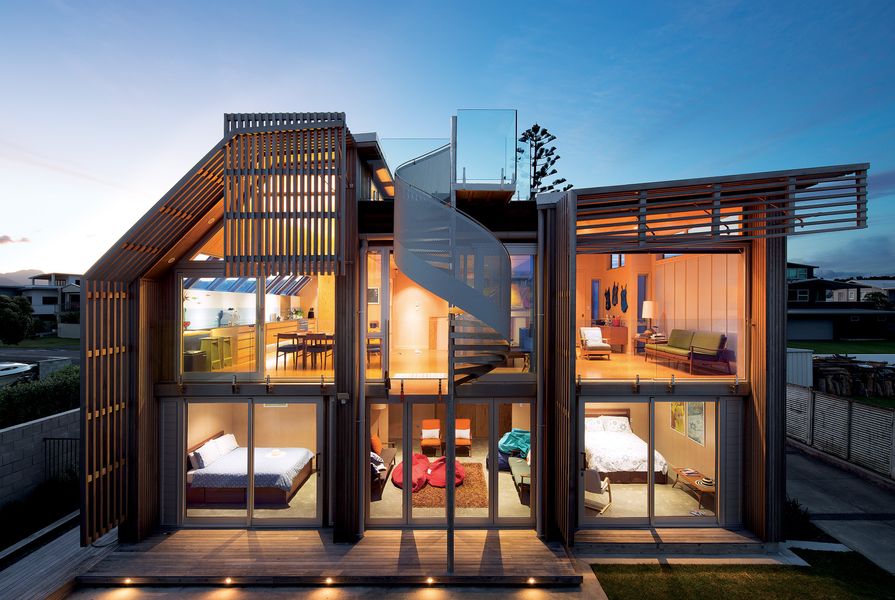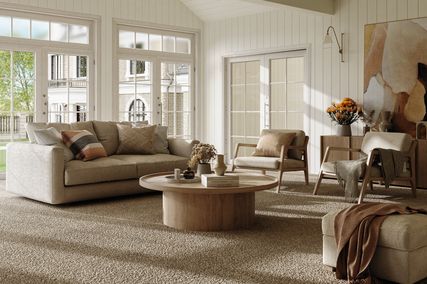New Zealand rates as one of the least densely populated countries in the world with a land mass greater than that of the United Kingdom but with a fraction of the population. Yet, perhaps remarkably, only around 2 per cent of that land carries a residential designation.
What this means for our increasing population is less land to build on and an end to the quarter-acre dream. Not that that’s a bad thing necessarily, I for one wouldn’t trade hectare one of our wilderness and public lands for the Faustian bargain of a slightly larger backyard.
Besides, as this beach house at Whangamatta, on the coast of New Zealand’s North Island, by Geoff Lentz of Antanas Procuta Architects proves, great things come in small packages.
Presented with a tight 280m2 infill site with neighbouring two-storeyed houses blocking direct views of the beach, one of the key challenges with this project for Lentz was to give the owners and their guests a sea view. Add to that council height and setback regulations that determined a maximum limit of two storeys and the architect was left with a solution that was, quite literally, outside the box – a roof terrace accessed via an external stainless steel circular staircase leading from the first floor living area.
“Entertaining friends and family is an important aspect of spending time at the beach for our clients. The roof terrace allows for the all-important outdoor space without compromising the overall footprint,” says Lentz.
Inside, high ceilings, ample glazing and a pared-back material palette creates a sense of spaciousness that belies the small site and proximity of the neighbours.
Translucent panels on the boundary wall admit natural light while providing a high level of privacy.
Image: Jonny Davis
“A combination of large windows and ranch sliders along the front of the open-plan living area provides vistas of the beach from between the neighbouring houses. At the same time, high-level windows and sections of translucent white polycarbonate cladding along the boundary sides admit natural light while maintaining the privacy of the owners and their neighbours.
“Additionally, the high-level windows also have a passive ESD element to their design, creating a stack effect to naturally ventilate the house.”
Other sustainable details include double glazing, wall and ceiling insulation above code, the exclusion of mechanical heating or cooling in favour of solar gain and the aforementioned natural ventilation and an energy-efficient, instantaneous gas hot water system.
As per regulations governing coastal properties, the steel-frame house has also been designed and fabricated so that the ground and first floors can be unbolted for easy relocation, should coastal erosion or rising sea levels become an issue in the future.
Source

Project
Published online: 2 Mar 2015
Words:
Justin Foote
Images:
Jonny Davis
Issue
Houses NZ, December 2014























