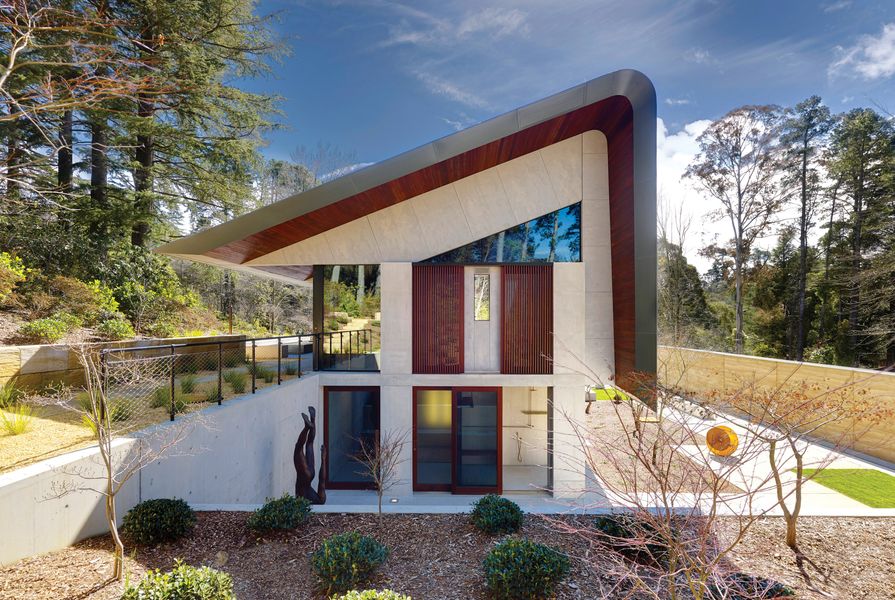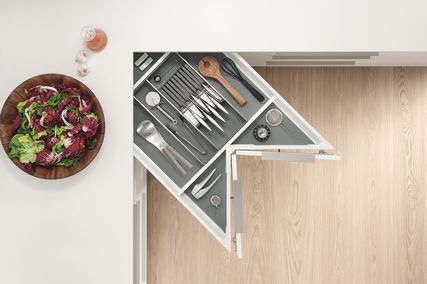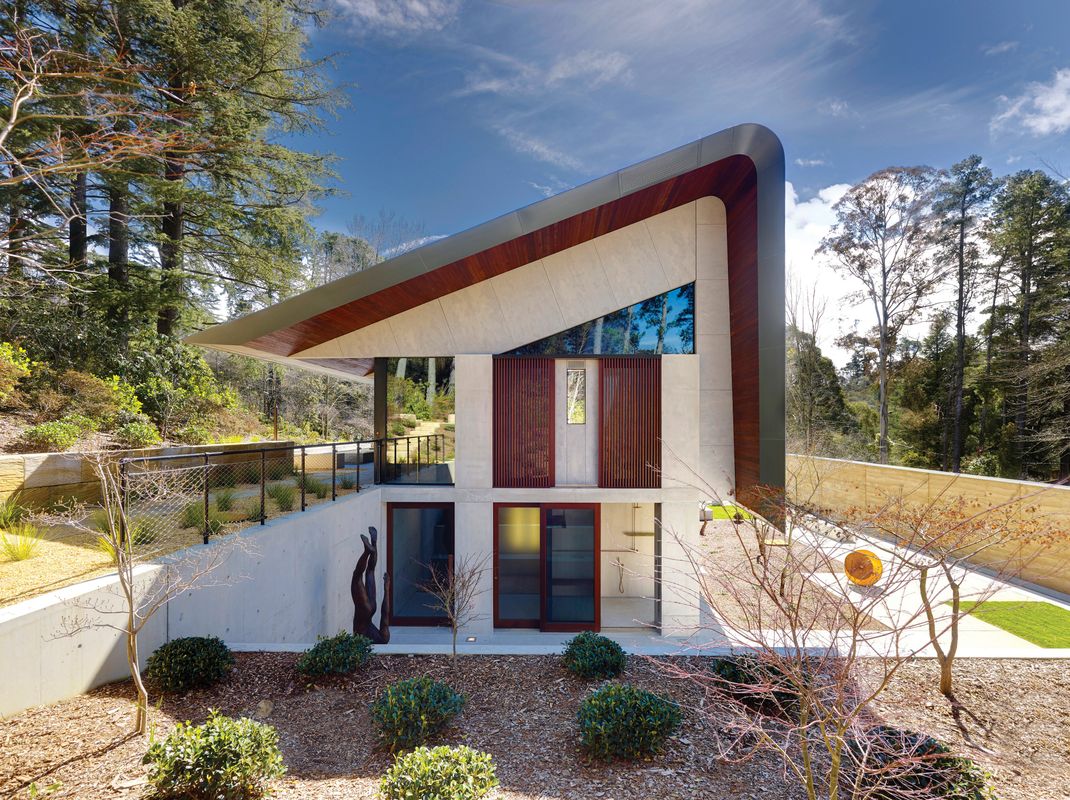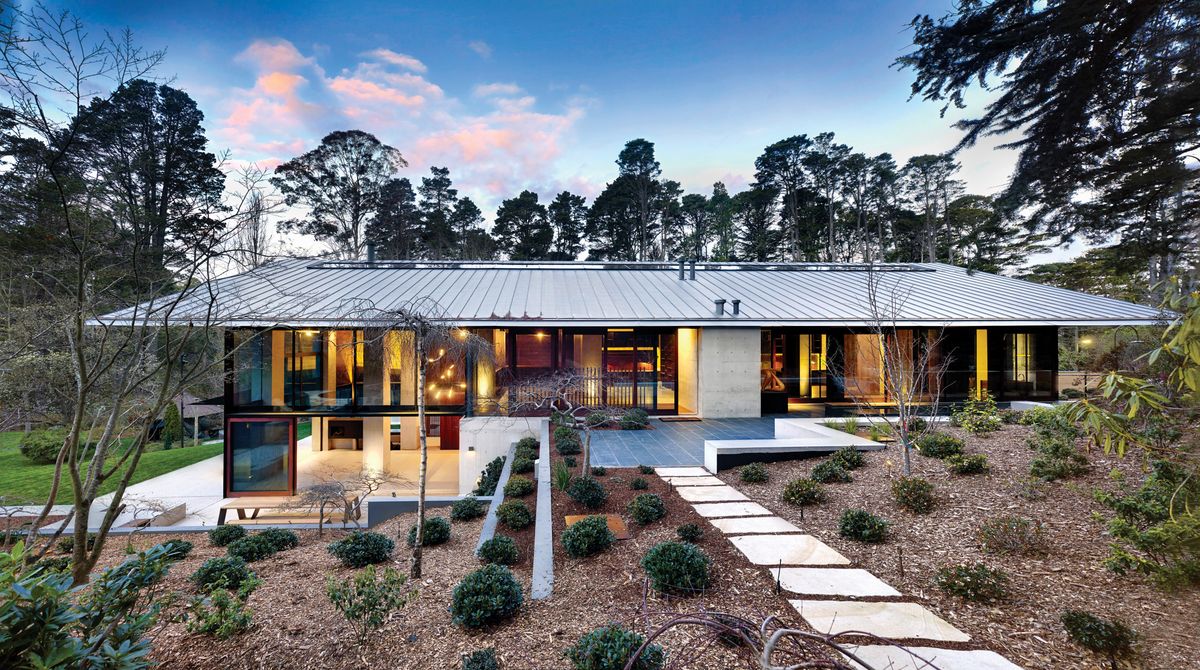The delicate, and delicately observed, are not easily recounted. Historically, this has taken the form of poetry as reflector of the world. And in knowing poetry we see history and understand the breadth of consciousness required to create anything worthwhile. How beautifully T. S. Eliot put it:
“ … that the poet must develop or procure the consciousness of the past and that he should continue to develop this consciousness throughout his career.”1
Any one individual house is usually not important, nor is it relevant alone. Important are the ideas it can offer within the context of history – ideas built upon that which has existed for all time. A permanency of place in the past and the future gives worth to any work of art.
Our profession rewards the irrelevant as much as it rewards the subtle. This may be fair; those who have no idea but work hard at inventing shapes should be rewarded. And the gifted poets are gifted through no effort of their own – as such, they cannot lay claim to much. It is indeed a cruel truth; the poet will never know from where the poem came and the person who wishes to be a poet through work can only lie to be rewarded. The work of art, like all pursuits, is vested in an intrinsic rarity. The reader of any poem, too, as receiver of the gift, can only sit in awe by knowing. Knowledge is required for authentic enjoyment of a work of art: “In knowledge imagination serves the understanding, whereas in art understanding serves the imagination.”2
Behind the wall and in the garden of Pirramimma by Peter Stutchbury Architecture, all questions commence.3
Thresholds between the walls of the house and the gardens are carefully mediated by terraces, courtyards and enclosing walls.
Image: Michael Nicholson
I wonder what I expected as I walked past that enclosing wall, through its gardens – nature developed beyond what nature alone can offer, a place of spaces arresting our mind within many human intentions. It would be best to imagine the spaces with my eyes shut, in a way perhaps espoused by Juhani Pallasmaa.4 I wonder what would happen if I chose to close my eyes. Green, furtive landscaped rooms are interrupted by the house, so that the garden is seen as an object with many spaces and the house as a garden with its shadowed rooms. If all the details could make a whisper, this place would be deafening. And yet it seems that the house steps aside, the way a conductor might step aside for the crafting of a violin or piano solo within an orchestrated work, to hear, perhaps, what wonders may exist in that which is composed by one and crafted by another.
At this site, I sense that I walk upon the clouds. The language of the angels is silence and the density of atmosphere sighs to listen.
Yet this is also a place of shadows, and the shadows have found their purposes against the light. Darkness, the child will know, is better for refuge, and darkness is able to be filled with inner warmth more readily than the emptiness of a bare exposure. Sunlight is known to care about its absence; it knows that not all light is radiant.
A large portion of the ground floor’s northern end opens up seamlessly to an outdoor living area.
Image: Michael Nicholson
A skylight cuts the house in two along its length, axing the space surprisingly and splitting a volume like a log, a volume for a tall man. I am short, but I felt even shorter in this house; everything made was for someone a metre taller than me, and there was evidence of a precise, intense, demanding mind. All towels were a particular green and red pencils sharpened smartly were bundled in vessels sitting ready to be photographed. Solid sculptures and paintings pressing on the wall plainly abounded; the sameness of paintings abounded in sets. The very present absence of the owner is faint – the building is not yet the lasting companion-of-memories a home becomes with time. Paintings, sculptures, pencils – all with latent ambition they abound. The contents belie a peculiar intelligence, informed and tense with taste. A Japanese bath is hidden under a timber deck outside, where a beautiful moment of light would be lost forever without our presence. Presence and absence are noted as the universal themes.
The rooms in the darkness welcome the liberties of thought and the thinking in this volume is necessary for the space to be occupied as intended. The space in the corridor was made for the human mind to work; a computer sits in a piece of joinery well crafted, as though it has a use. Many spaces are imagined for their ability to enable work. And yet the house is one for “not working,” not doing. After all, it is a mountain retreat, within a setting of secret repose, seeking, in its intensity, quietness, something more than to be a place for exercising the mind. There is intensity in the demand for quietness.
Paintings, tapestries, sculptures and furniture have been integrated into the design of the house. Artworks: Orange Pipe Compression by James Angus (left); Extreme Illusion – Hero 3 by Liu Baomin, Wellington Gallery, Hong Kong (centre).
Image: Michael Nicholson
Dignity is found in the crafting of the fallen tree. There is profligate thriftiness everywhere in all the detailing of the joinery. The stair has timber painted in its shadow-face and the orange light that touches the timber slats of the stair enables their painted sides to hide in the radiance. I could only recall one other occasion when I saw an orange window – amber – it was the work of Luis Barragan in Mexico, Chapel of the Capuchinas. Rarer as that work may be, I am reminded of its light as I follow the stair up and down. Up to a layered ensuite that includes a C. Bechstein piano, an old one, the one espoused by Johannes Brahms for a time. The only thing to do is play on it. I play Ludwig van Beethoven, The Tempest, and the sound rolls in solitude like the hills into the space. A library of well-placed magazines in lovingly appointed joinery enjoys the light and sound, then silence again.
It is the space between the notes that we must search for, the space that sits unseen. And in that space we lose ourselves and find our failures. This house can be seen to contextualize such a place of possible engagements with reflection. And these reflections are not always positive, intensifying the “real” of everyday experiences. Space is given to the realness of everyday experiences. A “rawness” belies its honed details and the garden wins a contest of supremacy; the house a detail in the landscape seems therefore conceived as such.
In garden paths that lead to the wonderful “no-wheres” are found some universal ideas: A house can be a place where there is no ambiguity between inside and outside and in being so may retain free engagement between the inside and the outside. Thresholds are important and “free space” “plan libre” would fail this.5 The inversion of priority from light to shadow may be a comforter to those seeking refuge. The human mind is able to be arrested by spaces that people have made and given a free-er consciousness to find new traps and new anxieties. The delicate and the harsh are able to be seen as one. The absence of people is important in architecture; when people come, the space is given life; when they go, the space is absent of experience. Experience is everything. Space as solitude is only able to be imagined.
The house can be viewed as an extension of the platforms or green, furtive “landscaped rooms” on the site.
Image: Michael Nicholson
The house is about everything that cannot and should not be recorded. It is about the way a public nature exists in all private things and a private response is elicited from all public things. These things are sacred.
This house reminds us that buildings talk to us; they tell us who we are. Not in the way that a mirror puts up an image that we can read in many ways; rather, here we are given one option. It’s one of crystal clarity that the human condition, however frail, can project a confidence about its place in the landscape and that confidence, in turn, is put in its place by nature. We have always known that we are part of the rock and the light concurrently and that we too will finally merge with “everything” we do not yet understand. I walk thinking nothing in the way that nothing can be made of a landscape, the sort of nothing that is everything. I walk beside two friends and family and can see the struggles that made this place, questions and efforts that saw uneven passage through to a rare existence. I can only bear the reflection of my image in such a place and can hope that in thirty years, if I am still alive, I can walk through it with the same loved ones and we can see if the observations of this day were indeed relevant, acute and lasting.
“Architecture has existence, but it has no presence. Only a work of architecture has presence, and a work of architecture is presented as an offering to architecture.” Louis Kahn.6
1. T. S. Eliot, “Tradition and the Individual Talent” in The Sacred Wood (New York: Alfred A. Knopf, 1921).
2. Immanuel Kant is quoted in Maurice Merleau-Ponty, Sense and Non-Sense (Evanston, Illinois: Northwestern University Press, 1964, first published 1948).
3. When we design a house there are many options, not all of which are rare. There are many ideas, not all of which matter, not all of which are able to make observations that are whole. Too often we are found experiencing a project that is engaged more with itself than the world, engaged with the benign natures of narrative in advance of charging our spiritual and cultural dimension within a relevant context.
4. Juhani Pallasmaa, The Eyes of the Skin: Architecture and the Senses (New York: John Wiley and Sons, 2012, first published 1996). In this book, the second essay examines the role of senses other than sight in engaging with authentic architectural experiences.
5. In Raumplan versus plan libre: Adolf Loos and Le Corbusier 1919–1930 , edited by Max Risselada with contributions by Beatriz Colomina et al (New York: Rizzoli, 1988), the concept of Corbusier’s “free space” is developed to mean space that is free of its structure and able to form freedoms between inside and outside experience.
6. Alessandra Latour (ed), Louis I. Kahn: Writings, Lectures, Interviews (New York: Rizzoli International Publications, 1991), 232.
Credits
- Project
- Pirramimma
- Architect
- Peter Stutchbury Architecture
Sydney, NSW, Australia
- Project Team
- Nichole Darke, Yuki Kajigaya, Matthew Markham-Lee, Peter Stutchbury
- Consultants
-
General contractor
Yuncken Construction Group
Hydraulic engineer Jim Olive
Landscape architect Craig Burton
Structural engineer Max Irvine
- Site Details
-
Location
Blue Mountains,
NSW,
Australia
Site type Rural
- Project Details
-
Status
Built
Completion date 2014
Category Residential
Type New houses
Source
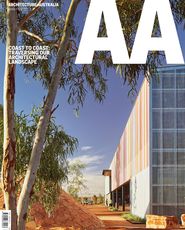
Project
Published online: 23 Mar 2017
Words:
Angelo Candalepas
Images:
Michael Nicholson
Issue
Architecture Australia, January 2017

