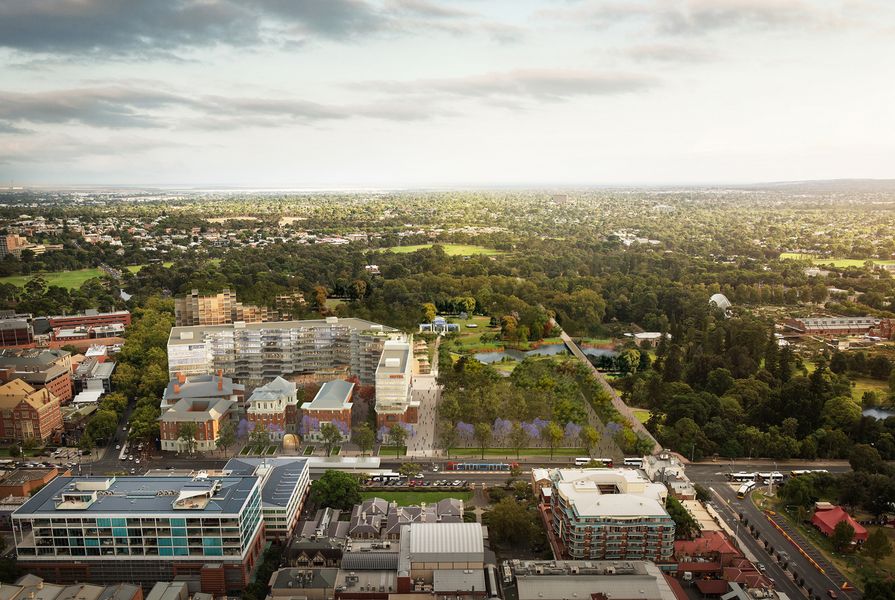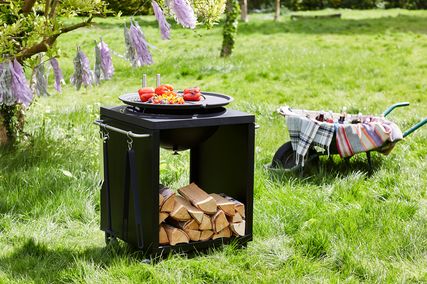The South Australian government has revealed the preferred proponent for the redevelopment of the seven-hectare old Royal Adelaide Hospital site, which will include more than 1,000 apartments, two hectares of additional gardens and an innovation hub.
A consortium of South Australian property group Commercial and General and infrastructure and property company John Holland will how enter exclusive negotiations with the government for what will be one of South Australia’s largest redevelopments of its type. Hassell led the architecture and urban design and Oxigen led the landscape architecture for the preferred design.
The old Royal Adelaide Hospital site is located on North Terrace and is bound by Adelaide Botanic Garden to the east, University of Adelaide and University of South Australia to the west.
The redevelopment of the old hospital site, which is yet to be masterplanned, will comprise four quarters.
The garden quarter will have two hectares of land which will be transferred to the Adelaide Botanic Garden.
Two hectares of the old Royal Adelaide Hospital site will be transformed and integrated with the adjacent Adelaide Botanic Garden.
Image: Hassell and Oxigen
The university and innovation quarter will include an Adelaide Innovation Incubator (part of the University of Adelaide), a Global Centre for Carbon Neutral Cities (University of South Australia) and Creative Digital Industries Innovation Hub (University of South Australia), which will be a high-tech lab linking to a new city high school designed by Cox Architecture, DesignInc and TCL. An international university, Carnegie Mellon, may also relocate to the heritage-listed McEwin Building, which will be retained on the site.
“This proposal could play host to a multitude of small to medium enterprises, co-located with the best and brightest minds from across Adelaide, working together for the future of South Australia,” said SA premier Jay Weatherill.
The cultural and tourism quarter will feature a new 5 star hotel and new public spaces including North Terrace plaza, laneways and a european-style piazza. The redevelopment will create an additional three hectares of publicly accessible spaces which almost double the area of public space currently on the site from 38 percent to 70 percent.
“One of the most important elements of this project has always been to reclaim a substantial part of the old hospital site for open space and to open up a part of the city which is presently almost entirely inaccessible to the general public,” Weatherill said.
Finally, the living quarter will comprise 1080 apartments, 150 student dwellings and 60 supported residential care dwellings.
The redevelopment of the old Royal Adelaide Hospital site will feature more than 1,000 apartments and a range of new public spaces.
Image: Hassell and Oxigen
Five heritage-listed buildings on the site will be retained and integrated into the redevelopment.
In 2007 the SA government announced a new Royal Adelaide Hospital would be built in the city’s west end. Designed by Silver Thomas Hanley in joint venture with DesignInc, the new hospital will open in 2017.
In 2013, the Office of Design and Architecture SA ran an open ideas competition for the old Royal Adelaide Hospital site which was won by SLASH with Phillips/Pilkington Architects.
The government will now undertake a process of community consultation on the redevelopment of the old Royal Adelaide Hospital site.






















