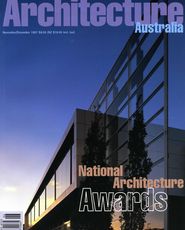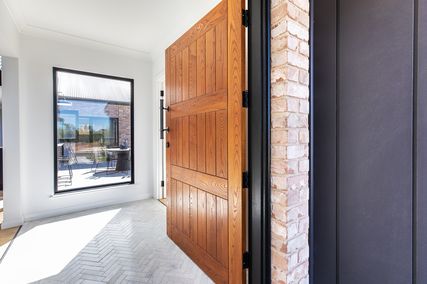


![]()
 top Courtyard, looking north-east. above Internal street, looking south. | The last Dalgety woolstores in Geelong, Victoria, have been revitalised by architects McGlashan Everist to serve as the key city campus of Deakin University. The old brick stores, located on a formerly neglected section of the Corio Bay shoreline, now house the administration and chancellery, architecture and building schools, information technology services, the student union, a cafeteria and, as the focal facility, a Great Hall seating 1500 people and acoustically tuned for symphony orchestras. The refit was developed from the existing grid of substantial timber columns and beams extending over 52,000 square metres. This framework was filled with lightweight panels to enclose workplaces and removed in some parts to establish courtyards, atriums and streets. The brick facades were redefined with new doors and double-glazed windows in proportion to original fenestration. Bright colours and industrial finishes identify the new insertions. |
Led by an architectural team with a strong vision of how the woolstore would work as an institutional building, the Deakin University Woolstore Campus is another fine example of a project where the architect has been able to inspire client and contractor. It is a sensitive scheme which retains the quality of the woolstores as well as instilling the building with a new rigor and purpose. There are no awkward spaces and the university fits comfortably and naturally into the old woolstore. During a tour through the building, one is constantly reminded of the past by subtle links. The connection between the city, the university and the sea is beautifully expressed through the devices of the courtyard entry, the internal street and beautifully framed views of the pier and water. A totally competent scheme which functions well, with superb space and light quality throughout. |  above Courtyard, looking north-east. |
| Deakin University Woolstores refurbishment, Geelong, Victoria Architect McGlashan Everist— project and design architects Max Gurrie, Geoff Saunders, John Lee, David McGlashan; project team Neil Everist, Frank Bienefelt, Ian Bentley, Gus Kroyherr, Jeremy Ham, John Rice, Peter Woolard, Hamish McGlashan, Danny Lau, Irene Hodge, Cathy Garcia. Owner Deakin University. Structural & Civil Engineer Hamilton MacLeod & Partners. Mechanical & Electrical Engineer Sanderson Consultants. Quantity Surveyor WT Partnership-Geelong. Hydraulic Engineer CJ Arms & Associates. Acoustics Watson Moss Growcott with Gerald Riley. Theatre Consultant Entertech. Conservation Consultants Allan Willingham; Meredith Gould. Stained Glass Artist David Wright. Builder Wycombe Constructions. Photographer George Stawicki. |















