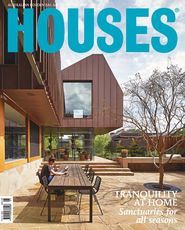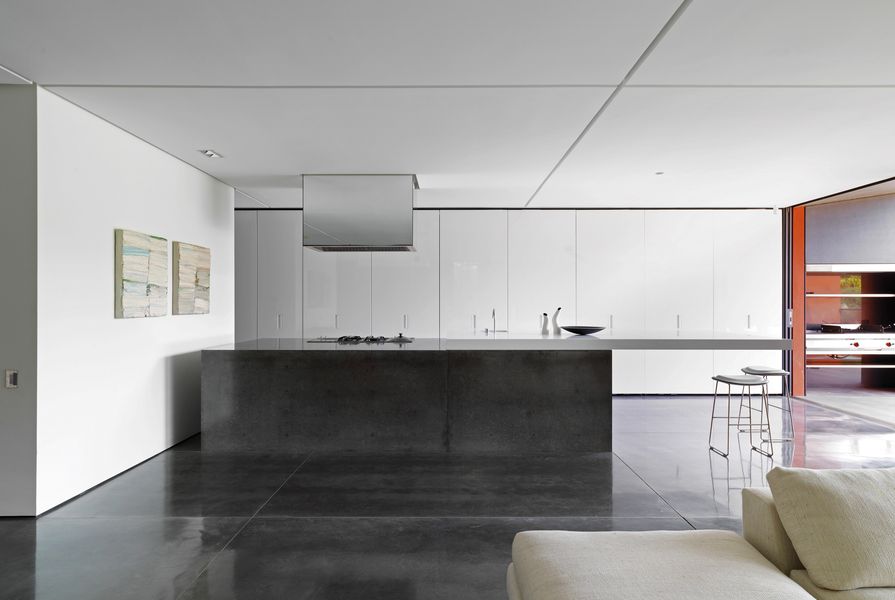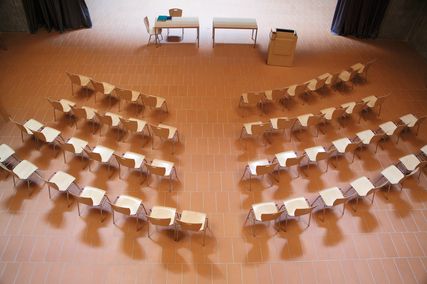Nick Tobias of Tobias Partners.
Image: Peter Bennetts
When Nick Tobias talks about his first years of practice, one might think his life at that time was all work and no play. He started taking on projects in 1999, while studying at university, and continued developing his small practice while working at Burley Katon Halliday and then in partnership with Telly Theodore. He didn’t travel much. He didn’t do postgraduate study. He was impatient to get on with it, and he had encouraging older mentors and sufficient friends willing to be clients to feed that ambition.
The work of Tobias Partners is now well known and well published, and many of its projects have won awards. Currently, about 80 percent of the firm’s work is single residences. The studio’s houses are a careful combination of restraint and celebration. Nick hopes these buildings “are for life” and is proud that many are lived in for a long time by his clients.
Nick is gregarious, enthusiastic and outgoing. He loves new projects, he loves new clients, he loves the buzz. He says he has always felt a need to “champion the cause to create new opportunities,” to keep “punching above his weight” for his office. He admits that when he was younger the firm made lots of mistakes and he had clients that tolerated trial and error and lots of research and development. Some years were “a rapid learning curve.”
The practice explores a consistent philosophy, but each project displays a slightly different hand.
Image: Peter Bennetts
He covered his own inexperience in his early days of practice by employing people with more, or broader, skills than his own. He recognizes that his social skills are a part of what makes his firm successful and he acknowledges that his good business sense and ma nagement skills have been a critical part of the office’s stability.
Now he is keen to mix things up a bit.
Architects who launch straight into practice after studying often suffer a sort of midlife revolution and after fifteen years of busy practice, Nick is no exception. Tobias Partners is evolving.
The work of the firm in the past few years gives clues to this gentle shift. Four projects – Parsley Bay Residence, Whale Beach House, Bronte Residence and Cooper Park Residence – display a rough chronology of the past six years. They are “the jewels in the crown thus far,” as Nick describes them.
The interiors of the Parsley Bay Residence feel “calm and generous.”
Image: Justin Alexander
The much-lauded, dusty-red Parsley Bay Residence was completed in 2008. It sits on a tight site in a quiet street and feels calm and generous. It employs a simple strategy of bedrooms at street level, with living below at garden level. The garden elevation is a stack of beautifully articulated boxes, with fine concrete eaves that double as balcony floors. It was, in the judging for the 2009 Australian Institute of Architects NSW Awards, one of the least frenetic houses the jury (of which I was a member) visited. The house received a commendation in the Residential Architecture: Houses – New category.
Whale Beach House, the next in the group of four projects, has a clear identity as a beach house. The materials used show a coastal robustness, a recognition that bare feet will bring sand in. The steep site, falling from the street, set up a number of difficulties that have been beautifully dealt with. For example, the only part of the house at street level is a double carport, but it is so carefully detailed, like a lookout, that one could imagine it being a perfect terrace for a summer party, as an eyrie on the Amalfi Coast would be. The roof o f th e much lower house, when overlooked, is serene, flat, like a still moth. The many levels can be used separately (when the owners visit for a night without family) or as a larger family holiday house in summer. From below, the upper three levels of the house are barely visible, just fine black steel framework amongst the trees. Only the white boxy base-level “summer bunker” reads dramatically from the reserve below. The architects have managed to make a very large house seem modest until it’s experienced by walking through it.
A palette of raw concrete, white rendered walls, black steel and timber screens fits into the tradition of beachside building at the Bronte Residence.
Image: Justin Alexander
Bronte Residence has a more angular, articulated, Miesian feel. Again , beachside building traditions were used as a language by Tobias Partners in the materials chosen – raw concrete, white rendered walls, black steel, timber screens. But this house conveys a grandness that the Whale Beach House eschews. The plan of the house provides abundant natural light and glorious views, but it also sets up a variety of public and private spaces. There is a range of volumes, in a progression through the site towards a pool before the ocean view.
Cooper Park Residence has a profoundly leafy northern aspect, facing into dense parkland and trees. This house presents to the street as a two-storey dwelling, but living spaces are dug below into the garden level. Again, a large brief presents to the neighbourhood as a slightly more modest house than it is. The palette of materials used is very restrained, and the articulation of the house “boxes” shows a firm hand. It is a truly lovely building, an exercise in both generosity and neighbourly modesty.
The Cooper Park Residence presents to the street as a two-storey dwelling, but living spaces are dug below into the garden level.
Image: Justin Alexander
So while each of these four “jewels” is a large-budget project, on a great site, generally with spectacular views, and they are all designed by the same practice, they each display a slightly different hand. Nick attributes this to the preoccupations of the architect in charge of each project and the team working on it. Each neighbourhood is different, each client is different, but one senses there is an internal rigour in the office wherein each project must explore a particular preoccupation.
This is an interesting development for a firm steered to date by one very clear principle. The idea that the work might be increasingly varied explorations of a consistent philosophy by a range of (nearly) equal collaborators makes it a very interesting office to watch.
Three of the team leaders on these four projects are now principal s of the firm (John Richards, Richard Peters and Matthew Krusin) and Nick has just returned from several months’ holiday abroad with his young family – Tobias Partners is now truly greater than the sum of its parts.
Source

People
Published online: 24 Aug 2015
Words:
Genevieve Lilley
Images:
Justin Alexander,
Peter Bennetts
Issue
Houses, February 2015

































