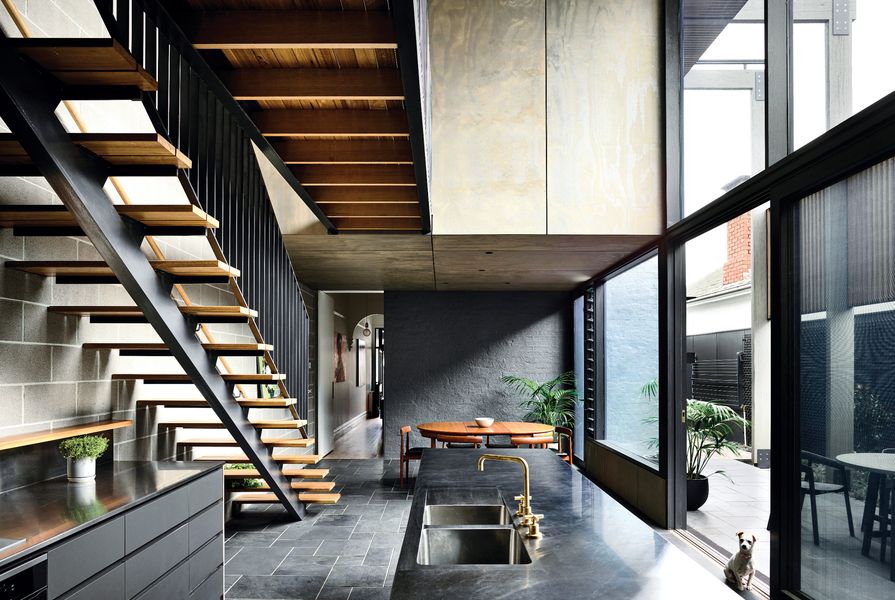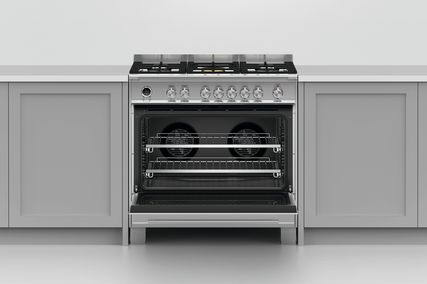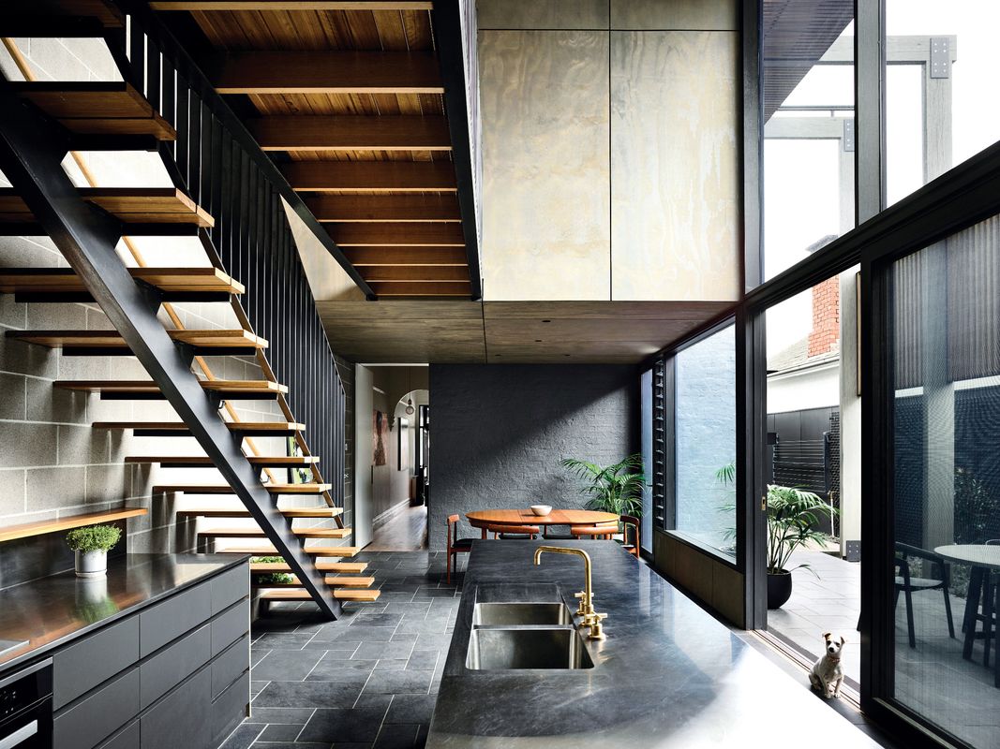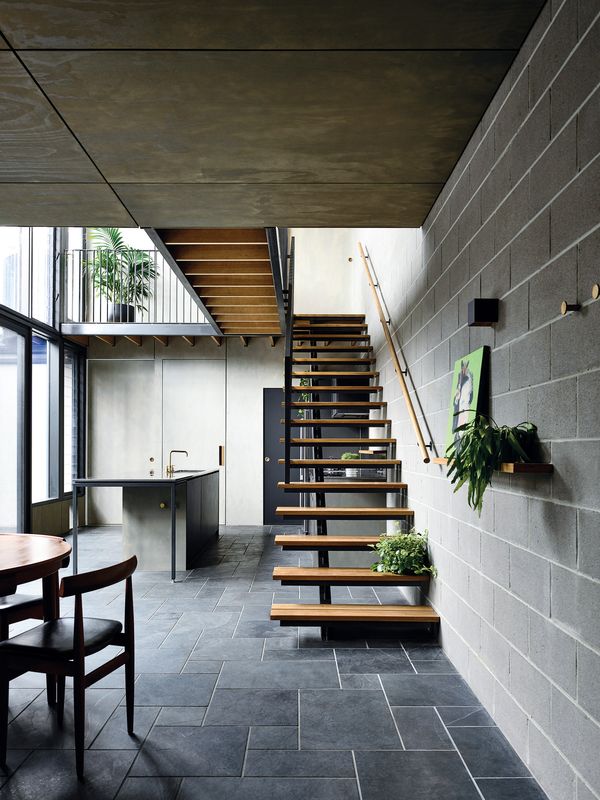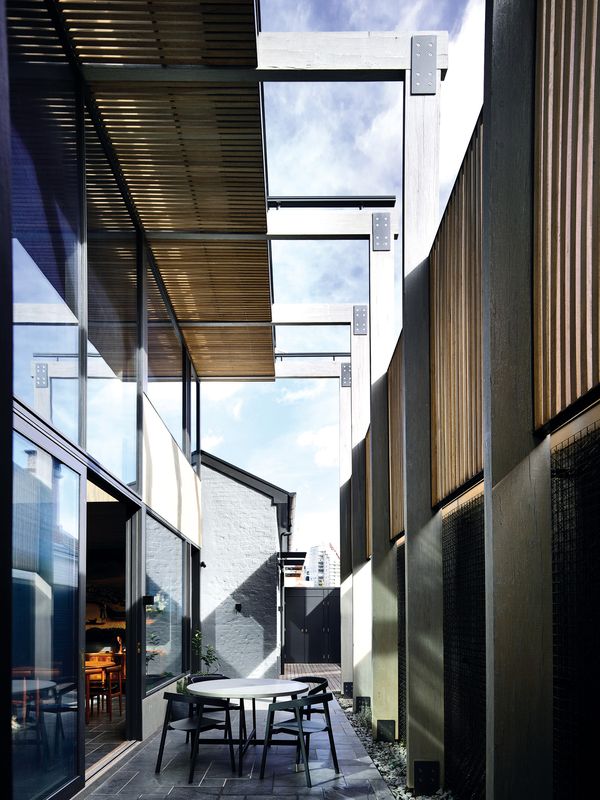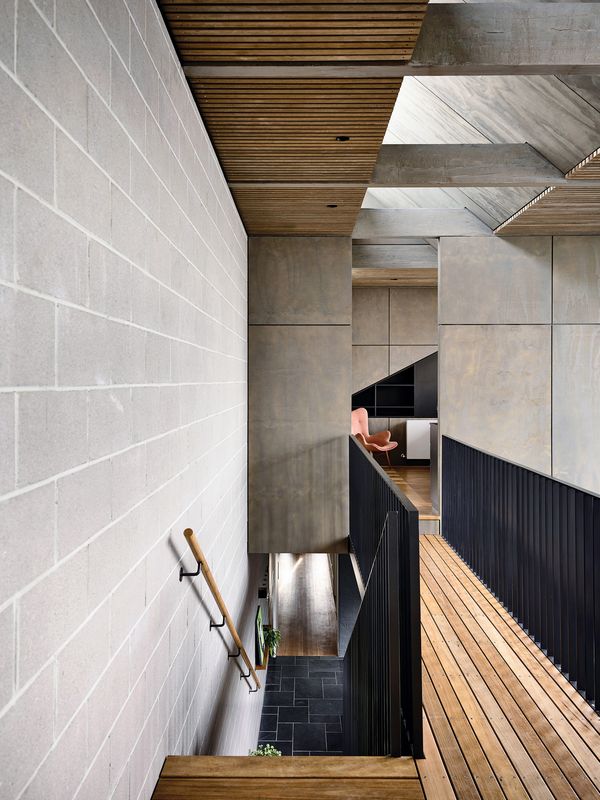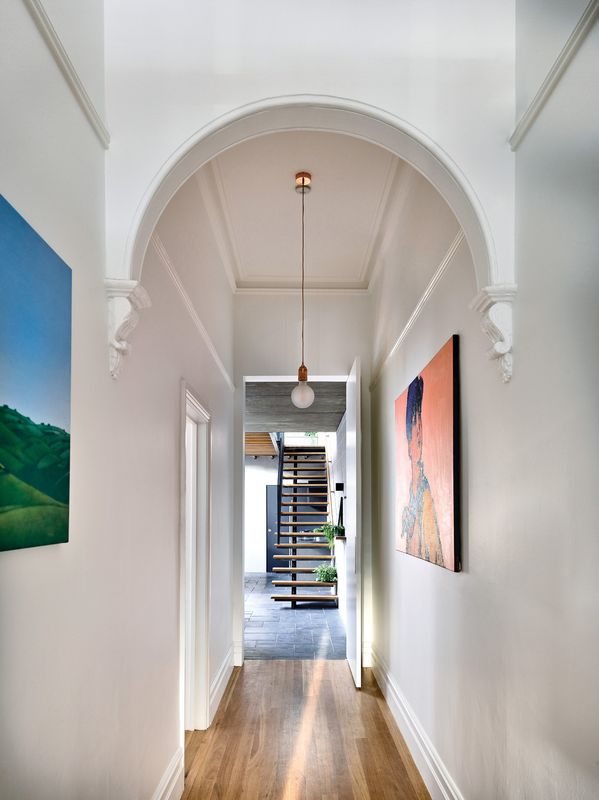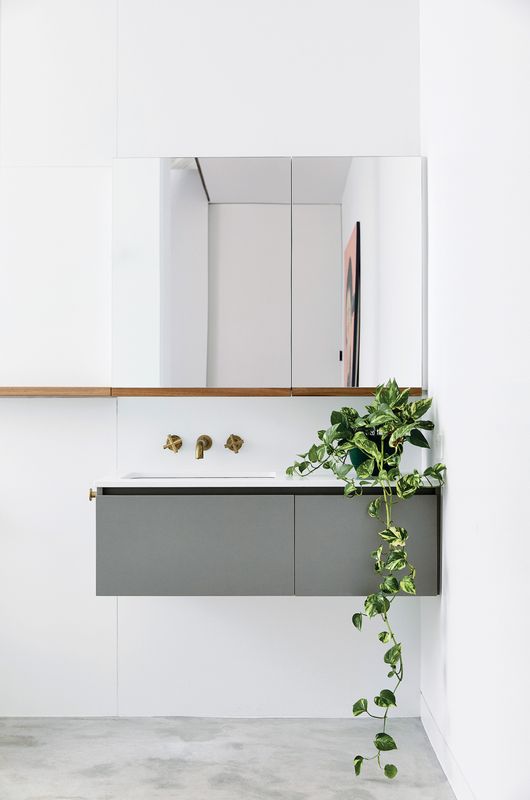In Greek mythology, nymphs are spirits of the natural world, depicted as beautiful maidens who inhabit rivers, forests, mountains or meadows. Similar to the Latin concept of genius loci – the spirit of a place – these goddesses are bound to particular landscapes. Project Nymph, the renovation and extension of a Victorian terrace house in Melbourne’s South Yarra, was named in recognition of Zen Architects’ focus on creating a sense of place. Paying homage to the dwelling’s proximity to the Royal Botanic Gardens of Melbourne and Fawkner Park, the architects have responded to the landscape, establishing a strong connection between the house and the gardens that bookend the street. The result is a nourishing and restful environment for a busy mother and her young daughter, with enough room to accommodate regular interstate guests.
The architects have avoided domestic imagery, seeking instead to create a space akin to a garden pavilion.
Image: Derek Swalwell
The existing house was a single-fronted terrace, and the renovation has been conceived as an “old box” and a “new box” connected by a vast double-height volume – the boxes being the original terrace and a new two-storey addition at the rear of the site. The connecting volume is partially glazed and partly covered by a tall timber pergola, and on reading the floor plans the junction between the interior and exterior of this connecting volume is vague. This translates into the lived experience of the house, as the material qualities are continuous between the interior/exterior threshold, bringing the qualities of the courtyard garden into the kitchen and dining area.
Project architect Laura Bulmer explains that Zen intentionally avoided domestic imagery, in a move to take the emphasis off household “stuff.” This is particularly evident in the kitchen and dining area, which feels akin to a garden pavilion. Laura gives credit to the owner’s bravery in allowing the architects to bring typically exterior materials into the interior, such as the split bluestone pavers. The solid block wall that runs the length of the southern boundary was imagined as a garden wall, extending the garden reference further. Open riser timber stairs project from this wall, with the kitchen tucked underneath, giving the impression of the kitchen being under the canopy of a tree.
The second bedroom and ensuite are accessed via a long bridge that traverses the double-height volume.
Image: Derek Swalwell
At the top of the stair, a bridge connects to the main suite with an adjoining terrace. During the design process, the architects were aware of a proposed development behind the site and were able to mitigate future overlooking with perforated screens that carefully edit views from this upper terrace toward the city, with the dome of the Melbourne City Synagogue in the foreground. In a joyful and appealing gesture, the second bedroom and ensuite are accessed via a long bridge that traverses the double-height volume and it’s from this vantage point that the overall effect of the textures and materiality really comes into force. Raw concrete blockwork, fibre cement, grey-stained hoop pine ply, blackbutt battens, bluestone paving and the black accents of the steel railings all contribute to the impression of a garden setting.
A double-height pergola made from recycled spotted gum brings a strong vertical dimension to the design.
Image: Derek Swalwell
Outside, a double-height timber pergola made from recycled spotted gum brings a strong vertical dimension to the design and it’s this quality, paired with the positioning of the private outdoor space to the side boundary rather than to the rear, that differentiates this design from a typical terrace house renovation. The tall, narrow typology with a northern aspect is one that Zen Architects had previously explored in its Green House project in Carlton North, which shares similar spatial qualities and techniques for passive heating and cooling. With a strong focus on sustainable architecture, Zen Architects has employed a number of strategies for managing and storing heat gain in this project, including mechanical seasonal shading that tucks away under the eaves and is supported by the pergola. Other tools to manage heat gain include steel hoods to the ground-floor bedroom and study windows, which, in an opportune collaboration with the engineer, double as structural lintels.
A bedroom and study on the ground floor are contained within the original house – a cellular design that didn’t capitalize on the north-facing aspect. Zen has created two generous and luminous rooms here, employing its sensitive and energy-efficient approach to the restoration of heritage homes. The design for the new part of the build gives precedence to the living areas and main bedrooms, while wet areas and service spaces take a modest back seat. The kitchen, dining and living spaces open onto the courtyard, allowing them to swell when the glass doors are open and the retractable shading is overhead, or close down into smaller, cosy areas on cooler days.
The owner’s notable art collection provides flashes of colour and interest throughout the house and imagery from tales such as Alice’s Adventures in Wonderland is suitably akin to the theme of fantasy and mythology suggested by the project’s name. The “landscaped” effect of the material palette and the playful architectural gestures of the bridges and towering pergola give the house, as a whole, the impression of a garden “ stage . ” This landscape provides a supporting backdrop for the life that ensues, for the plants, the art and the people.
Products and materials
- Roofing
- Lysaght Klip-lok in Colorbond ‘Windspray’; Laserlite polycarbonate roofing; CSR Bradford Anticon insulation blanket and batts
- External walls
- Lysaght Spandek cladding in Colorbond ‘Monument’; Foilboard Green rigid insulation; Urban Salvage blackbutt battens in Grimes and Sons Weathered Edge
- Internal walls
- Boral Designer Blocks; Cemintel Barestone; plywood in Grimes and Sons Weathered Edge; Urban Salvage blackbutt ceiling battens in Bona clear matt
- Windows
- Double-glazed windows with timber frames in Dulux paint by Pickering Joinery; Breezway louvres; Viridian Energy Tech glazing
- Doors
- Designer Doorware door furniture; Halliday Baillie sliding door furniture; Brio sliding door tracks; Frits Jurgens pivot door mechanism
- Flooring
- Eco Outdoor split-stone paving; Urban Salvage tongue- and-groove blackbutt boards and decking boards; Big River Armourply blackbutt plywood
- Lighting
- Alpha LED downlight and wall washer; Volker Haug pendant; Molto Luce wall light; Havit Lighting spotlight
- Kitchen
- Astra Walker tapware in brass; Miele appliances in stainless steel
- Bathroom
- Astra Walker tapware, towel rails and hooks in brass; Caesarstone benchtop in ‘Pure White’; Laminex Aquapanel wall linings
- Heating and cooling
- H2O Heating hydronic heating; Shade Factor retractable shading; Fujitsu airconditioning
- External elements
- Kennedy’s Timbers recycled timber posts and beams in Cutek ‘Grey Mist’; Truss Forte Louvamesh metal screen
Credits
- Project
- Project Nymph
- Architect
- Zen Architects
Melbourne, Vic, Australia
- Project Team
- Laura Bulmer, Ric Zen
- Consultants
-
Builder
Dome Building Projects
Building surveyor Red Textas
Energy rating Filter ESD
Engineer Tim Gibney and Associates
Landscaping Lucy Williams (design), BRS Landscape (construction)
Lighting Light Project
- Site Details
-
Site type
Suburban
Site area 218 m2
Building area 250 m2
- Project Details
-
Status
Built
Completion date 2017
Design, documentation 24 months
Construction 9 months
Category Residential
Type Alts and adds
Source
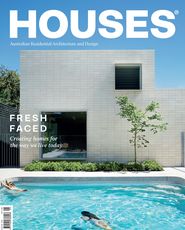
Project
Published online: 28 Nov 2018
Words:
Hannah Wolter
Images:
Derek Swalwell
Issue
Houses, October 2018

