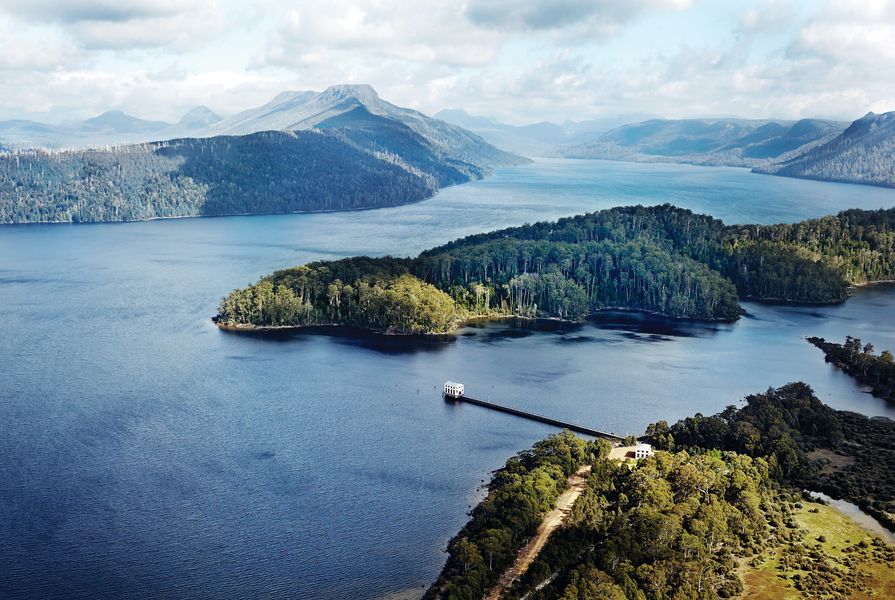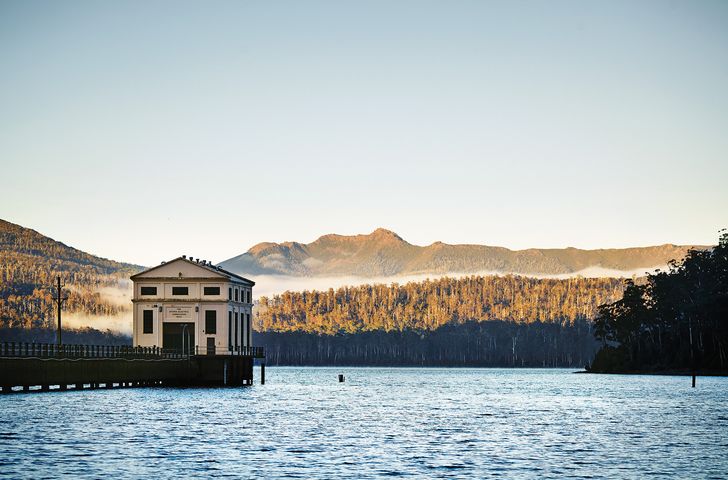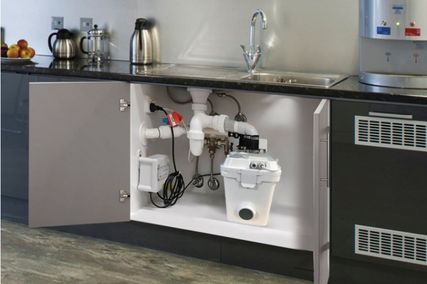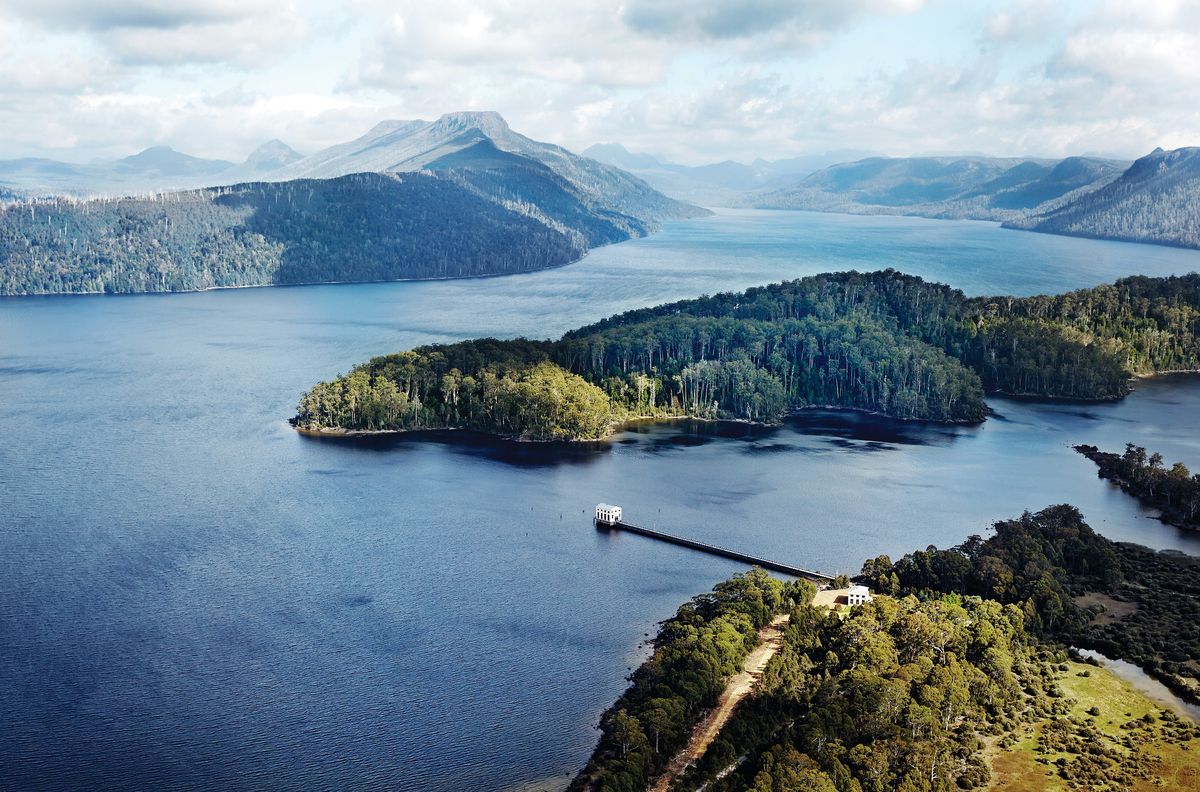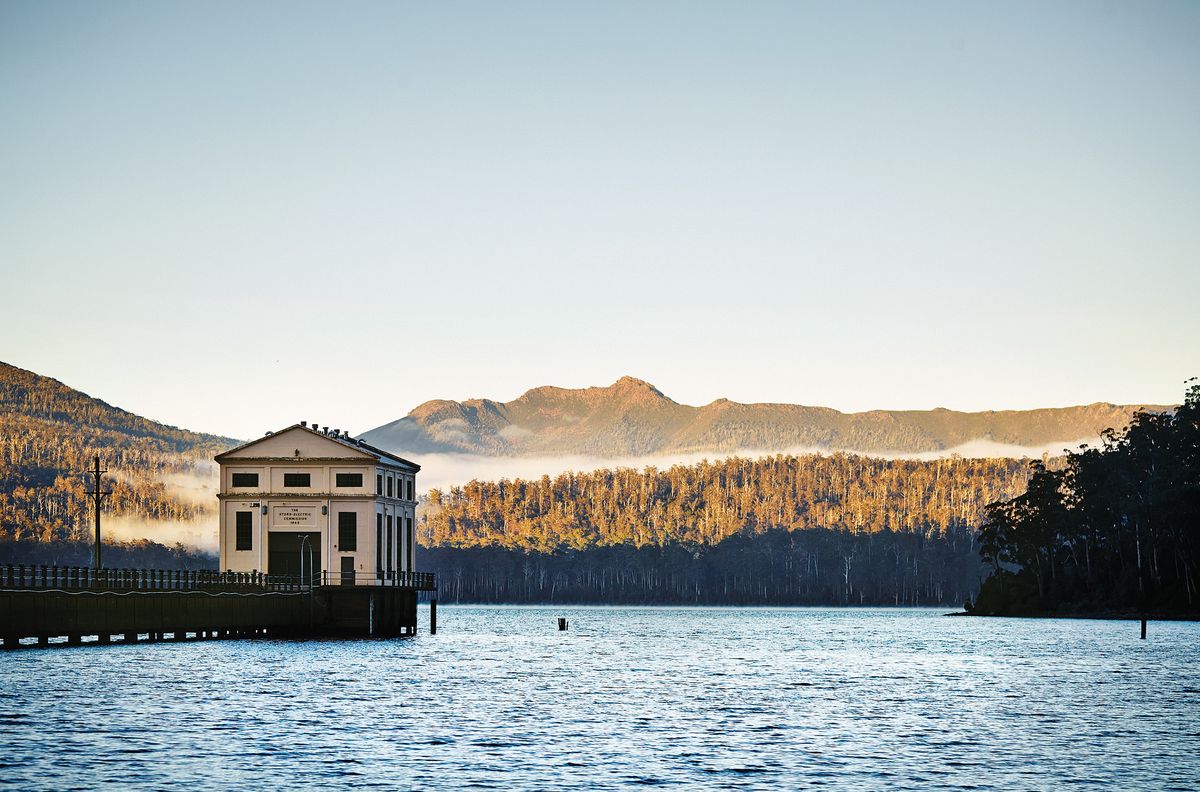There is something curious about Pumphouse Point, a diminutive industrial relic uncannily poised at the end of a jetty in Tasmania’s remote Central Highlands that was recently transformed into a boutique hotel. This is a building that is both perfect for its place and out of place, as any construction in a World Heritage Site might be. Pumphouse Point is also a repository for historical stories, showing how a state-of-the-art turbine room on Lake St Clair came to be built and then adapted to its new use as a wilderness retreat.
The history of the hydro-electric scheme in Tasmania is etched deeply in the state’s psyche, and the scars of this modernist endeavour to harness the power of moving water are read as traces on the Tasmanian landscape. The Pumphouse, and the adjacent administration building on the lake’s shore, now known as The Shorehouse, were built by Hydro Tasmania in the 1940s to pump water from Lake St Clair to a remote power station. Used only a few times, the pumphouse was decommissioned twenty years ago when World Heritage status was granted to the site. Since then a suitable future use has been sought. After many false starts, changes of government and a failed bid by a Chinese consortium to develop a more expansive hotel, Pumphouse Point by Cumulus Studio opened this year, ironically giving the two buildings a first opportunity for continuous use.
The Pumphouse’s exterior has been left largely as it was.
Image: Sharyn Cairns
When asked about the studio’s approach to the adaptive reuse of this “jewel in the crown” of the hydro scheme, architect Peter Walker from the emerging Tasmanian practice, says that the pumphouse required minimal architectural interpretation as it had a strong inherent quality, that of a “classical temple.” Appeals to classicism in this art deco structure are read in the symmetrical exterior facades and the height and rhythm of the tall windows: an uncanny aesthetic bi-product of the hydro engineers to enable picturesque views from the original turbine room. These views have been fully exploited by the architects in each of the two lounges and twelve individually crafted hotel suites in The Pumphouse, which are flexed around the existing structure and window frames to make the most of this splendid setting. Perhaps it is this classical quality of formality and repose that makes this transformation from pump- house to hotel seem such a good fit.
Importantly, the refiguring of The Pumphouse interior has not erased the raw industrial aesthetic of the building’s industrial roots. Walker says of the design intentions, “The environment is so wild, and the building is so raw that we wanted to bring people into the hotel in a gradual way, revealing stories of the buildings’ past where we can as part of the journey.”
The pace of this journey is well measured: after checking in at The Shorehouse, which has six guest rooms – guests are guided down the 230-metre-long flume. In transit, guests are told of the retained suction pipe beneath the walkway that once jettisoned water from the lake into the concrete gutter visible at the shore. Giving a visual cue to this story, the architects have included a glimpse of the flume through a glazed floor window in the ground-floor lounge.
The lounge in The Pumphouse has views to the mountains and lake.
Image: Sharyn Cairns
Approaching The Pumphouse facade, exterior surfaces are left unembellished – even new windows sit behind the original metal frames, which are kept like a lattice over the new building skin and judiciously trimmed back above internal eye-height to enable clear views. Steel pipe handrails adorned with peeling paint and encrusted lichen line the walkway and contribute to the sense of exposure to the elements.
Two weather-tight doors seal the entry. An original industrial shutter is opened and another new timber door reveals an interior that is still a raw space, albeit one that is now being architecturally controlled. Rough-sawn timber dresses the walls of the lounge, studded rubber adorns the floors and industrial metal stairs remind us of the height of the volume that was once required to house the enormous turbines. Moving through a glazed screen into a carpeted lounge is like being transported into the prow of an ocean liner. An open bar and informal scattering of chairs around an industrial wood stove invite communal appreciation of the lake view through double-height windows.
Crossing another threshold to the interior of the suites reveals a muted colour palette of soft greys, timbers and warm whites, consistent with the lounges and The Shorehouse, yet the archi-tectural detail here is more “polished.” Veneered Tasmanian oak fronts the pantry units and the exquisitely wrought copper pipe towel and shower rails betray an intention for these spaces to be more refined. The ever-changing lake surface on view through the suite windows is the drawcard here and the smooth interiors of the suites provide a wonderful vantage point, and contrast to, the often-wild weather outside.
Adaptive reuse projects are more than just a trend or stylistic choice. They retain cultural heritage as well as minimize energy use by reducing the need for new building materials. Yet there is little discussion of the level of artistry required to reveal the stories that are in a building’s DNA. When buildings with rich histories are transformed, it behoves developers and architects to ensure these histories are not lost, but critically entwined with the building’s new use. Cumulus Studio, with the support of a sympathetic client, has delivered these histories with a subtle hand: deftly exposing the pumphouse’s secrets and scars in a rich tapestry of experiential journeys that allow the environment to be the enduring memory when leaving Pumphouse Point comforts behind.
Products and materials
- Walls and ceilings
- Plasterboard, painted in Murobond Paints ‘Raw Earth.’ In lounge, walls are Tasmanian oak veneer, finished in Kunos Natural Oil Sealer in ‘Smoked Oak.’ Existing concrete ceiling.
- Windows
- Existing window frames and hardware retained. New glazing installed. New Capral window frames. Roller blinds from Luxaflex.
- Doors
- Existing exterior and interior doors. Frameless glass sliding doors from Dorma to hotel room bathrooms.
- Flooring
- Existing concrete floors. Rubber flooring in ‘Grey’ to entry foyers and stairs from Activa Rubber Flooring. Wool carpet from EC Group in ‘Lamb Black’ to hotel rooms. Tasmanian oak floorboards to stair tread in hotel rooms. Mosaic floor tiles from Rossetto Tiles to hotel room bathrooms.
- Bathrooms
- Caroma Cube basin, Milli Axon Flush Shower, Kado toilet and freestanding bath, all from Reece. K & D brass garden tap.
- Kitchens
- Hotel room kitchenettes feature custom joinery.
- Furniture
- Custom-designed Tasmanian oak bedside shelves and bedheads.
- Lighting
- Plano B Wallight and Mondo Boxo light from Masson For Light. Pacific mini pendant from Light Industry.
- Other
- Radiante 800 fireplace from Cheminees Philippe.
Credits
- Project
- Pumphouse Point
- Design practice
- Cumulus Studio
Tas, Australia
- Project Team
- Peter Walker, Chris Roberts, Liz Walsh, Todd Henderson
- Consultants
-
Acoustic engineer
Vipac
Builder Mead Con
Building surveyor Green Building Surveying
ESD Red Sustainability Consultants
Electrical and mechanical engineer Tasmanian Building Services
Fire engineering Castellan Consulting
Structural and hydraulic engineers Gandy and Roberts Consulting Engineers
- Site Details
- Project Details
-
Status
Built
Design, documentation 6 months
Construction 6 months
Category Interiors
Type Adaptive re-use, Hotels / accommodation
Source
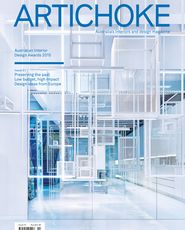
Project
Published online: 24 Sep 2015
Words:
Jen Smit
Images:
Adam Gibson,
Sharyn Cairns
Issue
Artichoke, June 2015

