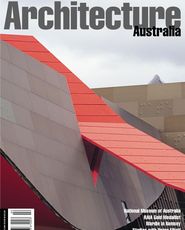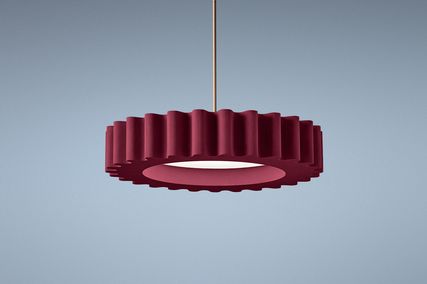RAIA Gold Medallist 2001

Photograph Bart Maiorana
›› Keith Cottier has been awarded the Gold ›› Medal for 2001 because of his ›› outstanding contribution to the art and ›› practice of architecture. He, with his firm ›› Allen Jack + Cottier, has consistently ›› produced buildings of an exceptionally ›› high standard over a long period of time ›› to the acclaim of clients and peers alike.
Keith Cottier is one of the most ›› respected architects in Australia. He ›› has been a director of Allen Jack + ›› Cottier since 1965 and a driving force ›› behind the continuing quality of the ›› company’s work, which has produced ›› buildings of extraordinary high standards ›› particularly in the field of domestic ›› architecture. During that time the ›› company has received more design ›› awards from the RAIA than any other ›› architectural firm in New South Wales.
He has served his profession on ›› various commissions dealing with civic ›› government and has been highly ›› effective in producing results to the ›› public benefit. In addition to his ›› considerable experience in all aspects of ›› architecture and planning, Keith Cottier ›› has had a continuing involvement in ›› property management as a member of ›› the Sydney Cove Authority and the City ›› West Development Corporation. He has ›› also served as a commissioner of the ›› Australian Heritage Commission for six ›› years and as a member of the Heritage ›› Council of New South Wales for three ›› years. In recent years he has been ›› director in charge of the Wylie’s Baths ›› restoration (winner of the Greenway ›› Award for conservation) and of the ›› Penfolds Magill Estate Redevelopment in ›› Adelaide (winner of national architectural ›› and building awards). He is currently a ›› member of the Sydney Harbour Design ›› Review Panel.
His individual work and guidance to ›› the many projects of Allen Jack + Cottier ›› has been highly significant. He chose the ›› sometimes difficult path of corporate ›› practice, and has he has undertaken this ›› with a commitment to the highest levels ›› of design accomplishment. To maintain ›› high standards of design over many ›› decades is an achievement in itself. He ›› has not only done this extraordinarily ›› well himself, he has also allowed and ›› encouraged innovative and fresh ›› approaches by the other members of the ›› firm to their work through his long-term ›› commitment to teaching and the ›› development of younger people within ›› his practice.
His work and that of his practice has ›› demonstrated a high level of sensitivity ›› and great dignity. In this way he has ›› ennobled the human spirit.
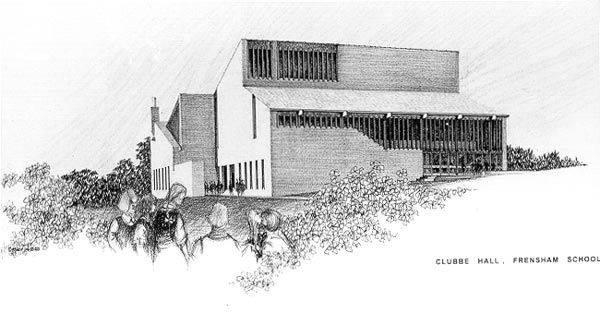
Presentation perspective, a typical example of Keith Cottier's drawing skill.
Tribute by Trevor Howells
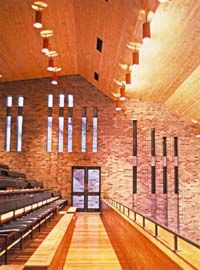
The articulation of the masonry walls and folded timber ceiling of Clubbe Hall demonstrate the subtlety of proportion and a sure command of geometric form.
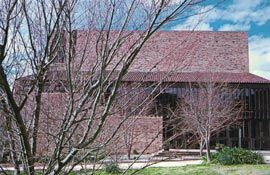
The double-height glazed entrance lies behind a protective mass of masonry walls.
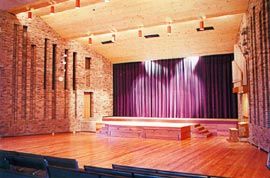
Interior showing the carefully controlled use of materials, and their colours and textures, throughout the building.
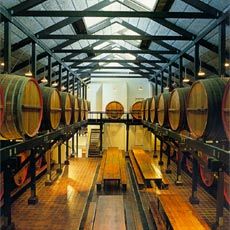
The suspended maturing barrels hover above the trestle tables and stools of the Cask Hall.
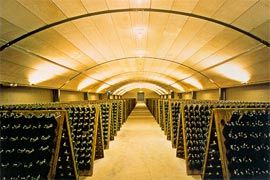
The shallow barrel vault enveloping the Riddling Hall.
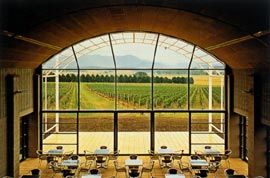
A fully glazed wall and free-standing steel screen frame the restaurant’s view of the vineyard.
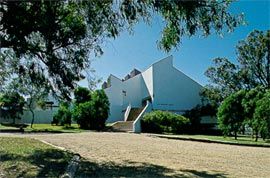
A winding stair draws the visitor into the main entry of Rothbury Estate.
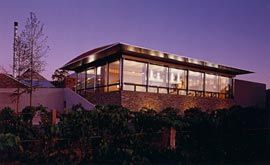
With wide overhanging eaves, the restaurant pavilion commands sweeping views of the vineyards below.
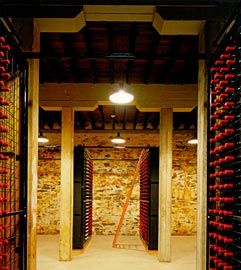
With a delicate hand, Keith Cottier inserted a new cellar into the old fabric of the original Bond Store basement.
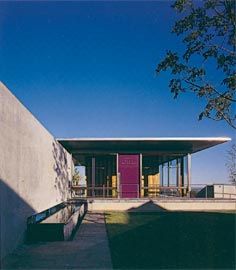
An unadorned blade wall and fountain leads to the restaurant entrance. Photographs Assassi.
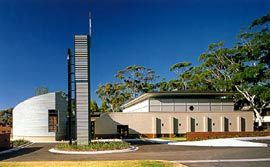
The campanile delineates the Day Chapel, on the left, and the Main Church to the right. Photographs Michael Nicholson.
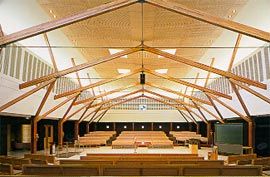
Our Lady of Fatima, Filigree of propped portal frames support the floating ceiling.
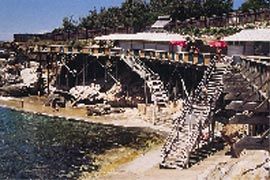
A spidery timber structure supports the changing sheds.
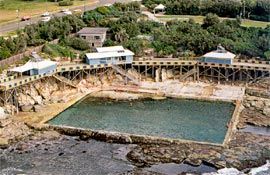
Aerial view.
›› Keith Cottier was an early starter, a stayer and a sticker. At age sixteen he began his ›› architectural education at Sydney Technical College and at the office of Fowell Mansfield ›› & McClurcan where he worked part-time. After three years he moved to the office of ›› John Allen & Russell C. Jack in late 1957. In 1960 he graduated and won the NSW ›› Board of Architects Travelling Scholarship. On its proceeds Keith travelled extensively for ›› four months in France, Italy and Austria, exploring contemporary and historic ›› architecture, especially Le Corbusier’s work. More often than not Keith found many ›› significant modern buildings to be disappointments when experienced in the flesh. In ›› Italy, however, the works of Carlo Scarpa, Franco Albini, BBPR and Ignazio Gardella ›› demonstrated how old and new could be integrated without compromising either, and ›› their lessons shine out of his work. Of all buildings he studied on this trip none ›› impressed him more than Henri Labrouste’s Biblioteque Nationale in Paris with its ›› celebrated use of cast and wrought iron in the reading room.
In 1961 Keith worked at the office of Ian Fraser & Associates for a year before ›› travelling in Denmark, Norway, Sweden and Finland for two months in 1962. Particular ›› architects or buildings left a deep impression: the work of Erik Gunnar Asplund, Alvar ›› Aalto, Kaija and Heikki Sirén’s Chapel and the newly completed Cremation Chapel at ›› Gävle (1960) by Alf Engström, Gunnar Landberg, Bengt Larsson and Alvar Törneman.
Later that year he married and honeymooned in Spain, where the traditional masonry ›› and glass buildings of Vittoria and Salamanca impressed him. In 1963 he returned to ›› Australia to work for Allen and Jack in close association with Russell Jack. In 1965, ›› aged twenty-eight, Keith became a partner, and since that time the practice has been ›› known as Allen Jack + Cottier.
Clubbe Hall at Frensham School, Mittagong, designed in 1965, was Keith’s first ›› significant building to bring him public and professional acclaim. Frensham’s principal ›› Winifred West was a rare and enlightened client who saw that the school needed to ›› serve the broader community as well as its own students. To this end the brief required a ›› school assembly and theatre/concert hall which would have occasional use by Musica ›› Viva for public concerts. The manipulation of solid and void in the planes of masonry and ›› the skilful modelling of form inside and out displays a degree of sophistication that sets ›› it apart from its contemporary buildings in Australia. With an assured, light hand, Keith’s ›› use of stained timberwork, face brickwork, and exposed off-form reinforced concrete ›› embraced the Sydney School belief in the honest expression of materials. Clubbe Hall ›› won A J+C’s first Blacket Award in 1967, establishing Keith Cottier as a young architect ›› of great talent and promise.
Such promise was soon evident in Keith’s design of a new winery for the Rothbury ›› Estate in the Hunter Valley, winning his second Blacket Award in 1971. Rothbury Estate, ›› the first fully architecturally designed winery in Australia, consists of finely modelled and ›› sharply articulated forms. Its white painted, bagged brickwork with steeply pitched roofs ›› and clerestory windows and a winding entry stair recalls Don Gazzard’s Wentworth ›› Memorial Chapel, Vaucluse, of a few years earlier.
The winery of Domaine Chandon (1989-90) at Coldstream, Victoria, required the ›› restoration of some historic buildings and their integration into a new winery complex.
Here the principal public building is a simple shed-like structure housing a restaurant ›› and tasting areas beneath a shallow vaulted ceiling. Solid lateral walls recall the ›› traditional caves of Domaine Chandon’s vineyards in France, while the end wall is ›› completely glazed, allowing visitors to enjoy an unfolding vista of the vineyards beyond.
Drawn by the success of these projects, Penfolds commissioned Keith to transform ›› the Magill Estate winery on the edge of suburban Adelaide to provide modern production ›› and visitor facilities. As at Domaine Chandon, Keith skilfully threaded new buildings ›› amongst existing historic structures. Most lyrical of all his interventions there is the ›› restaurant on the edge of the vineyards. Entered from a courtyard of controlled views, ›› the glass-walled pavilion hovers in the landscape, evoking Miesian imagery while ›› responding to the realities of the harsh South Australian climate. Widely acclaimed as ›› one of Keith’s greatest works, the Magill Estate won a 1996 National Merit Award.
Keith was amongst the earliest conservationists long before the movement was given ›› substance by the 1977 NSW Heritage Act. Along with fellow architects and artists such ›› as Don and Marea Gazzard and Bill and Ruth Lucas, Keith was a founding member of ›› the Paddington Society (member number seven) in 1965. He was an active member for ›› its first decade, participating in the successful fight to save Jersey Road, Paddington, ›› from destruction by road widening. His expertise has been put to good use at state and ›› national level. In the national realm Keith served as a commissioner of the Australian ›› Heritage Commission 1986-93, and as a member of the Kingston and Arthur’s Vale ›› Historic Area Management Board, Norfolk Island, 1989-93. On a state level he has ›› served as a member of the Heritage Council of New South Wales 1993-96 representing ›› heritage interests, and as a board member of the Sydney Cove Authority 1985-95.
Perhaps nowhere has his instinctive skill of understanding the essence and meaning ›› of an old building been more clearly and eloquently demonstrated than in his ›› resurrection of Wylie’s Baths, Coogee (1994). For Keith, Wylie’s had a long and deep ›› meaning, being the place he learnt to swim as a child. Here Keith recognised the ›› tradition of use was more important than the sanctity of original fabric. Retaining and ›› repairing the spidery timber structure and the brightly coloured panels, Keith preserved ›› the spirit of the original with a light and delicate hand. In 1995 the project won the ›› Greenway Award for conservation.
Residential architecture has always been one of Keith’s great interests. In his design ›› for Claremont, Bellingen (1985), he reinterpreted the traditional rural homestead with its ›› distinctive squatter’s hat roof form in a fresh, contemporary manner. Sited on the brow ›› of a hill, Claremont sits in a lush rural landscape as picturesquely as any 19th century ›› homestead. The house won the 1986 Blacket Award. Placing a building on its site and in ›› a landscape is one Keith’s great strengths, as the Inwald House (1991) at Austinmer ›› boldly demonstrates. Equally at home on large scale projects, Keith modelled the staged ›› Moore Park Gardens residential development of 600 units.
Few architects are called upon to design religious and spiritual places. In the design ›› of the Catholic Church of Our Lady of Fatima, Caringbah (2000), Keith embraced the ›› liturgical requirements of Vatican II reforms. The church is contained within a simple ›› rectangular envelope delineated at its edges by an encircling ambulatory and crowned ›› by a filigree of propped portal frames at roof level. Sober and restrained externally, the ›› interior is suffused by a delicate light from a row of encircling clerestory windows.
Keith Cottier the man is very much like his buildings: deliberate, sometimes reticent, ›› controlled and considered, eloquent and elegant. His work is never bombastic, ›› ponderous or attention seeking; it has always demonstrated instinctive good manners ›› and a deep understanding of context and place. Subtlety, attention to detail and a ›› mastery of form and scale are amongst his hallmarks. Unlike most architects, Keith ›› needs no Burra Charter or Conservation Plan to guide his hand when working with ›› historic buildings. Perhaps the only thing that surprises about the award of the RAIA ›› Gold Medal to Keith Cottier is that it did not come sooner.
Trevor Howells is a senior lecturer in architecture at the University of Sydney. He is
currently working on a monograph of the work of Allen Jack + Cottier
Anecdotes from Glenn Murcutt
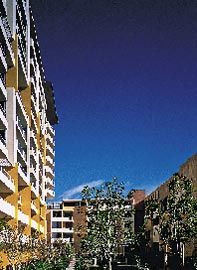
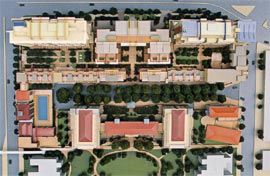
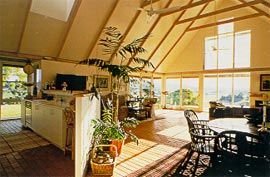
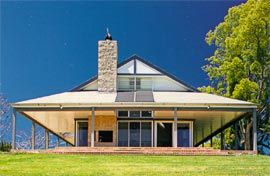
›› In December last year Glenn Murcutt spoke about his long-time friend and ›› colleague, Keith Cottier, to Trevor Howells. Trevor recounts the conversation below.
Glenn Murcutt’s regard for Keith Cottier is as profound as their friendship is long.
They have been friends and colleagues since 1958 when they both worked as ›› students for John Allen & Russell C. Jack. In Glenn Murcutt’s words, Keith Cottier is ›› “the quietest operator in Australian architecture with the most rounded of abilities of ›› any architect in Australia”. For him Keith “can do everything”. Excelling at the ›› architect/client relationship, contract administration, staff negotiation, practice ›› management, Keith has a great drawing ability, is a good thinker and a fine designer ›› who spends “too long off the drawing board”. Amongst many fine works Keith’s very ›› best, in Glenn’s estimation, are Clubbe Hall (1967) – a building which still stands ›› today as “a very fine work”; the Rothbury Estate, winner of the 1971 Blacket ›› Award for which Glenn was a jurist; and the “exquisite” Magill Winery in South ›› Australia (1996).
Amidst chuckles Glenn recalls how Russell Jack thought Keith Cottier’s drawings ›› “so good” and Glenn’s own “so bad” that he was required to trace one of Keith’s ›› working drawings for the Tony Tuckson house (1958-9) in an attempt to improve his ›› technique. Despite his greatest efforts Glenn remembers the end product still looked ›› like a measured drawing of a “bomb site”.
Additional to the skills that Glenn recalls, Keith is a man of great generosity – and ›› acute shrewdness. Glenn remembers that when he travelled to London to work, ›› Keith had preceded him by one year. In that wonderful spirit of Australian friendship, ›› Keith urged him to head to the RIBA in Portland Place where English architectural ›› practices advertised for staff. Keith impressed upon Glenn that he should seek out ›› those offices looking for graduates from the University of New South Wales who ›› completed six years in offices whilst undertaking part-time studies. These graduates ›› were well known for their practical skills. Together with John Smith Glenn was ›› offered a job, with an excellent salary, in the office of Ian Fraser & Associates. They ›› eagerly sought Keith’s counsel: “Go for it” was his enthusiastic response (incredibly, ›› it was the office where Keith was also employed) – “Great, if you can get that salary, ›› I can also discuss a rise in my salary” – and success!
Of their generation of architects in Sydney, Glenn remembers that it was Keith ›› who undertook extensive research on the very best and latest architectural ›› developments on the international scene which he gladly shared with all. In 1964, ›› after leaving Ian Fraser’s office, Keith travelled extensively in Scandinavia and ›› Finland whilst Glenn explored the Greek Islands. They both returned to their old jobs ›› in Fraser’s office and, when Glenn was planning to revisit the Greek islands, Keith ›› convinced him instead to visit Finland and study the work of Alvar Aalto with which ›› he had a rather discreet familiarity. The influence of Aalto and the legacy of these ›› visits need no elaboration here.
In 1966 Keith and Glenn, with John Smith and Bruce Bowden, collaborated on a ›› competition for the design of the new town of Espoo, a suburb of Helsinki. Their ›› scheme, though unpremiated, was selected for hanging at public exhibition.
In the recounting of these anecdotes to me I was struck by the extraordinary ›› depth of affection, respect and humour that Glenn Murcutt has for Keith Cottier.
Anyone who knows Keith but slightly would agree.

