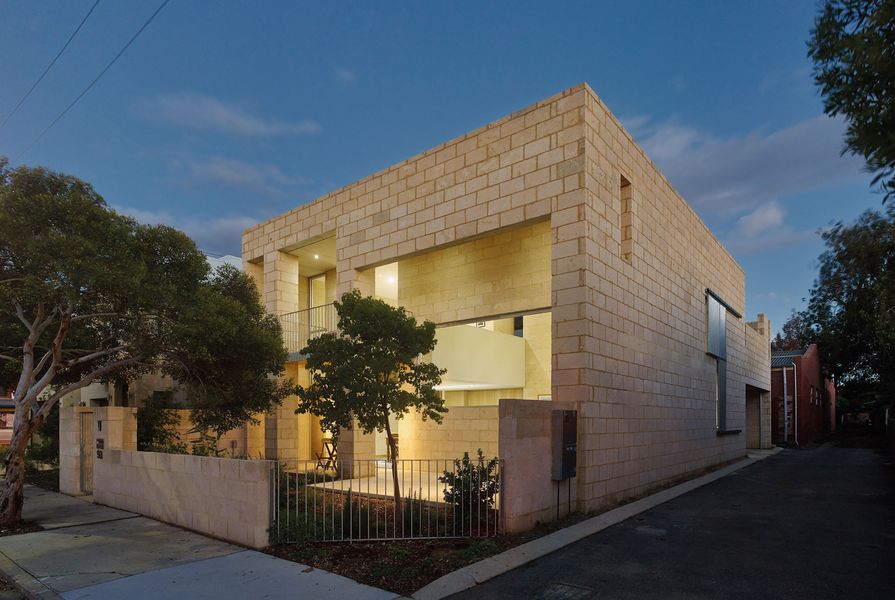The owners of the Gold Street House were transitioning into retirement and wanted a place where they could sit in the sun with minimal ongoing maintenance. Our response was a tightly planned stone cube, which we “hollowed out” so as to catch the winter sun.

View from kitchen to front door in Gold Street House by Officer Woods Architects.
Image: Peter Bennetts
Conceived as part of the inner city, rather than an isolated retreat, it contributes to the streetscape, its living areas addressing the street. The outcome demonstrates that living on a small lot can be comfortable, social and amenable. The construction budget dictated that the project could not be dressed in structural or material extravagance. Instead, design relies on efficient planning, the judicious deployment of volume and the juxtaposition of raw and refined materials to maximise cost effectiveness.
Within such constraints, the architectural challenge was to eke out one remarkable space occupied by the entire house. The plan is arranged around a double height volume across the northern half of the house, where the living areas are, with a bridge across it at the upper level. Large glazed openings admit abundant sun in winter and are carefully shaded by an asymmetric double height colonnade. Cavity limestone construction, with face blockwork used extensively internally, creates a monolithic interior that is a register of sunlight. The masonry mass is materially consistent, structurally straightforward and thermally stable. It helps to offer a sense that even internally, the outside is always with the occupant.
To the north of this 260m2 site lies the primary street, to the west a right-of-way, and to the south an industrial factory. Building to three boundaries enabled the form and volume of the house to respond to its orientation, so that large openings relate to the street in a direct manner and east-west walls – much like the remnant factories in the area – are straightforward and sheer.
Double height volume and bridge in northern living areas of Gold Street House by Officer Woods Architects.
Image: Peter Bennetts
The clients’ brief was for a house with low maintenance requirements, low embodied energy and natural materials. Locally quarried limestone blocks were selected to give it a consistent solidity and strong material relationship to its locality. The ground floor functions as a universally accessible one-bedroom house, while the upper is able to accommodate grown children that come and go, visitors and various hobbies. Adaptable wet areas, smooth floor thresholds, sliding doors and linear planning arrangements ensure continuous paths of travel and anticipate aged care living.

Light and shade are integral to the way buildings are read and occupied in Fremantle, where Gold Street House is located.
Image: Peter Bennetts
Gold Street is a project that makes the most of traditional practice. Designed, procured and built traditionally, it is conscious of its own limits and does not try to be anything more than straightforward, viable and effective. Cavity masonry walls on a reinforced concrete slab and footing, with steel lintels and simple parapets is a common and well understood construction practice in Western Australia. This house conforms to standard brick construction techniques, but deliberately overscales piers, openings and volumes in response to the larger limestone block format.
The use of limestone in Fremantle is widely acknowledged as giving the city coherence and character. The tradition of construction dates back to the 1830s when a building regulation required that limestone walls were to be built around properties in order to prevent sand drift.
Limestone is a utilitarian material and very much a part of the local structural landscape. Its use in the Gold Street House responds to the historical and material importance of how the “edges” of buildings are constructed in the city of Fremantle. It is also a response to the high solar radiation levels prevalent in Western Australia. Light and shade are integral to the way buildings are read and occupied, and the sun bleaches colour to such an extent that subtle variations are obliterated. In the Gold Street House, this sense of overexposure is captured by making limestone surfaces weathered registers of sunshine and shade.
This essay is an extract taken from the book Materiality: Brick and Block in Contemporary Australian Architecture by Brickworks Building Products (Dry Press Publishing: 2015) and is reproduced here with the permission of the publishers.




















