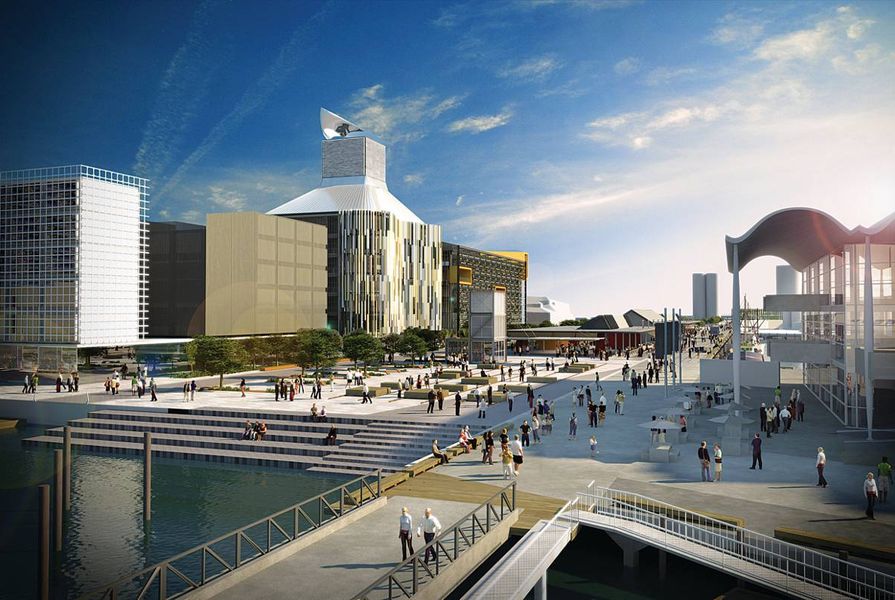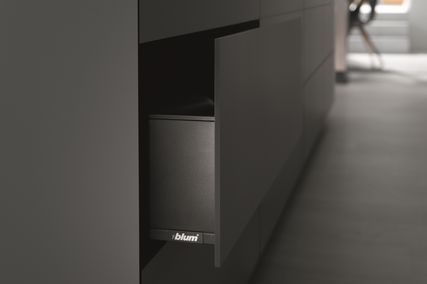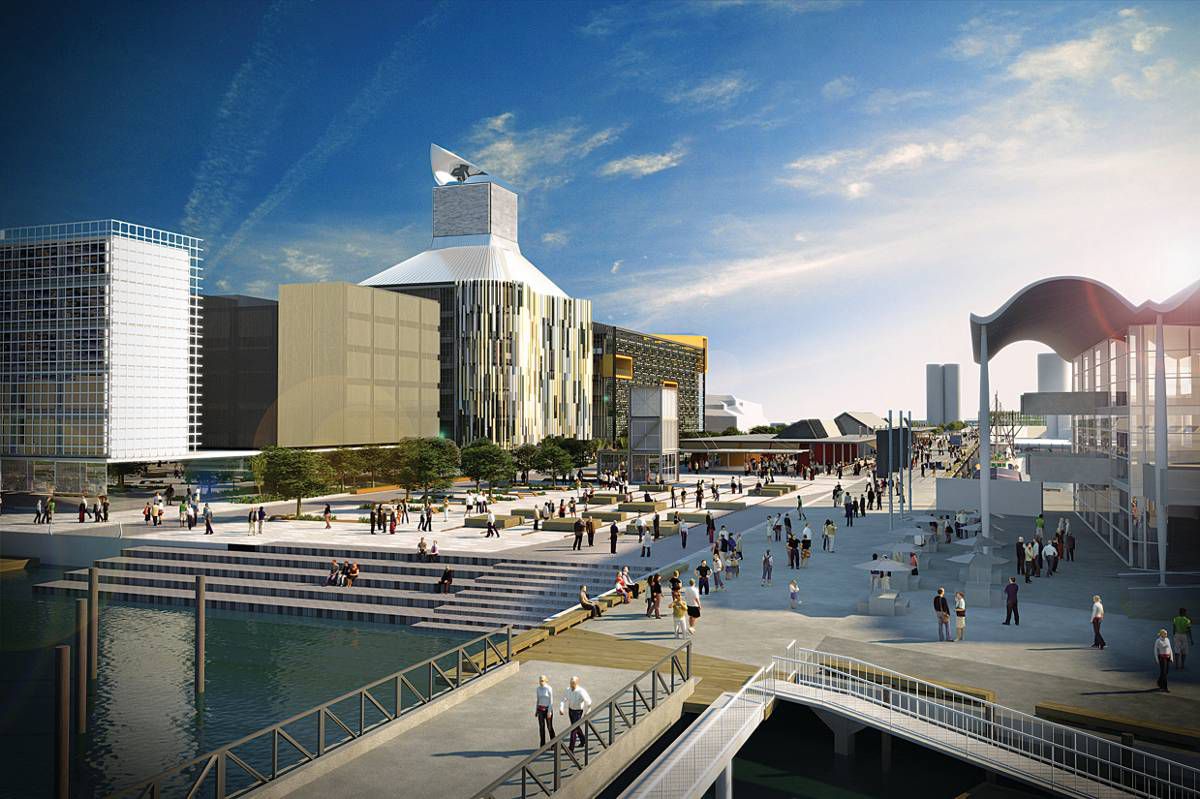The Australian building industry is currently undergoing its most substantial change of the past few decades. The main drivers of this change are defined, on the one hand, by a revolution in information and communication technology (ICT) and, on the other hand, by clients who are increasingly interested in the performance of their buildings after construction. As a result architects, engineers and contractors are asked to deal with more data in an ever more integrated way during planning, design and construction of their projects. In a very competitive market, time is of the essence. New requirements for interaction between the architectural and other professions challenge the way multidisciplinary project teams used to collaborate. A number of architectural and engineering practices find that they are now expected to work effectively and collaboratively in an environment that is real-time and on-demand for design, data and decisions.
Developing delivery and procurement processes also now requires collaboration across the entire design and construction process, during all phases of development – architects wish to coordinate efficient design review and changes during planning and building and engineers want to continually ensure designs meet key construction criteria.
The issue of collaboration is not particularly new. Architects and engineers have been collaborating more or less symbiotically for decades. The quality of such collaboration often depended on the communication and leadership skills of experienced practitioners on both sides. What, then, are the changes we are facing now?
Experience based on knowledge of precedent and reference projects remains crucial to ensuring a solid dialogue between the architect, the engineer, the quantity surveyor and others. However, there has been a change in focus, away from “static” knowledge about specific conventions to applied knowing in the process of designing. The speed at which projects are delivered today forces us to anticipate problems and make design decisions faster. Along with the challenges of working with teams outside the office, expectations regarding shorter production time frames for the entire project have increased. Even experienced designers struggle at times to cope with the sheer amount of information that forms an integral part of contemporary building projects. The demand for high-quality outcomes in increasingly limited time has made real-time editing and design the key to meeting time, cost and design expectations.
In order to address this issue we need to consider two major aspects of design collaboration: the trade-off of multiple design criteria during conceptual design and integrated coordination of design data in the later stages for planning, construction and operation of buildings. In both cases ICT can assist in creating a seamless working environment, where architecture, engineering and construction teams can foresee and prevent many issues before the project becomes too difficult to alter. While technology cannot replace time, it can maximize what can be achieved in the time allocated.
Strengthening collaboration through BIM
Real-time design collaboration means that those involved in a construction project need to be able to review the data at the same time. Each party requires access to the latest design. The importance of real-time design collaboration was highlighted in the 2004 white paper “Collaboration, Integrated Information, and the Project Lifecycle in Building Design, Construction and Operation,” published by the Construction Users Roundtable (CURT), an owners group.
Building Information Modelling (BIM) is an integrated process for exploring a project’s key physical and functional characteristics digitally before it is built, helping to deliver projects faster and more economically, while minimizing environmental impact. BIM also allows designers to develop models which can efficiently provide a fully coordinated set of conventional documents that are accurate and reliable. By maintaining coordinated data and having an accurately detailed 3D model, the chance of errors existing in the shared design data is significantly decreased.
The global response of the industry to this way of working has been positive. For example, in 2009 Stanford University’s Center for Integrated Facility Engineering undertook a study of thirty-two major BIM projects. The results showed that an integrated design process could eliminate up to 40 percent of unbudgeted design changes.
Locally, in October and November 2010 approximately one hundred executives of leading Australian companies, business owners, architects, engineers and constructors attended BIM discussion forums hosted by the Australian Institute of Architects, Consult Australia and Autodesk. The resulting report provides an overview of the current perception of BIM and real-time collaboration in the Australian market (full report found at: www.architecture.com.au/bimreport2010).
During the forum Mark Lowe from the Triple ‘M’ Group of Companies shared his reasons for embracing BIM and collaborative design, citing the importance of their consultants, contractors and all other players in the building supply chain being engaged and able to develop efficient workflows without the need for duplication.
Brett Taylor from Bornhorst + Ward Consulting Engineers also states that benefits of BIM include real-time coordination across disciplines, quicker client approvals and an increased return on investment from better communication and understanding of 3D modelling from all parties.
The challenges of real-time design collaboration
The attendees of the BIM discussion forums recognized that collaboration and integration across disciplines can be challenging due to a variety of reasons. Prominent among those reasons were the current lack of common standards and protocols for sharing information and the inability of different computer software platforms to work together. Next to these procedural and technical issues, we also face hurdles to collaboration due to legal and contractual constraints, thinking in professional silos and asynchronous work processes.
Reasons for the current lack of synchronicity in collaboration are manifold. Despite all the support we derive from technology, both architects and engineering designers require time for reflection to evaluate various options considered during design meetings. In the early design stages in particular, performance indicators that cut across various aspects of the design (e.g. cost, structural integrity, energy use and ease of construction) are difficult to grasp. In this context, the method of Optioneering promises collaborators a more considered path to tackle multi-criteria design decisions quickly.
A great example of this concept is the Masdar Headquarters in Abu Dhabi, UAE. It will be the world’s first positive-energy building, producing more energy than it consumes and surpassing the standards for LEED Platinum sustainable design certification.
Another barrier to real-time design collaboration is that current computing systems and software are not equipped to handle large amounts of data and are generally too slow for the wide area coverage required. Solving latency issues in the network is key to effortless BIM and real-time design collaboration.
There are two main problems associated with solving these latency issues. The sheer amount of digital information generated by a building project is the first obstacle to easy data transfer on current network systems. Large, multiple or integrated models, drawings and other design documents need to be captured, managed and shared among teams of designers, contractors, subcontractors, clients and owners. All documents pertaining to the project need to be as easily accessible as they would be if they were saved on a personal hard drive.
Secondly, transfer of files has to be efficient over long distances, especially for global companies or partnerships with offices in different parts of the world. Therefore, to allow for complete real-time design collaboration, both network and software demand simultaneous improvement. Quick and reliable exchange of information with all teams in joint ventures is an effective way for immediate response to Requests for Proposals (RFPs) and client needs.
Meeting changing customer demands
With the rise of 3D modelling, owners and clients want to know early on what the end product will look like, how it fits in its local environment and how it will perform over time. Some property owners and operators want the ability to modify design on their own, should it become necessary, or just to have access to information electronically for maintenance and facility management (FM) purposes. Some wish to view each revision level in native file formats, to give them the best possible design visualization, although some designers try to limit this to avoid design misinterpretation leading to additional and unnecessary revisions. We now enter a time where we see 3D models that contain information for scheduling (4D), costing (5D), environmental sustainability (6D) and FM (7D).
When closing the gap from 3D to 7D, geometric elements in the BIM model are enriched by useful complementary information. The ability to view designs from the same perspective as the architect enables owners and operators to track time to completion to calculate their Return on Investment (ROI), and gain visibility across their portfolios with continuous access to as-builts, space plans, equipment information, warranties, emergency plans and support for redevelopment projects.
Larger numbers of partnerships, dispersed teams and more information also entail a greater chance of error, leading to concerns about liability risk. Next to considering contractual aspects of collaborating through BIM, AEC companies need to ensure that their designs are accurate at each stage of the design process and have the ability to correct any errors before they multiply and culminate in time spent backtracking. Resolving issues about model ownership, liability and compensation become more important in the context of a virtual model that combines information from the entire project. This model is shared by several parties via a common server. Changes can be made almost directly to a central project repository, which means that architects, engineers and clients working in different offices can interact and communicate as though they were co-located. We are heading into a future where such types of collaboration are becoming increasingly commonplace and software vendors are reacting to it.
Source

Discussion
Published online: 23 Aug 2011
Words:
Rob Malkin,
Dominik Holzer
Issue
Architecture Australia, May 2011
















